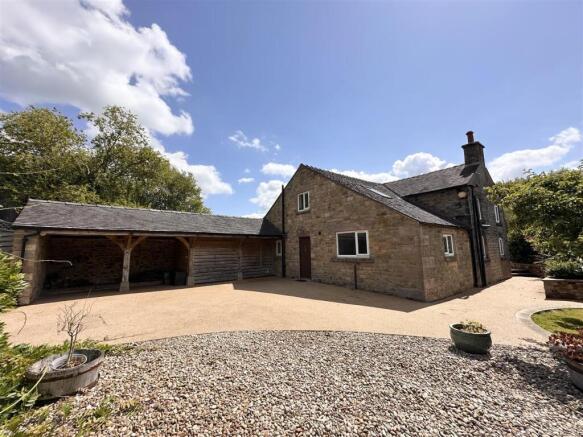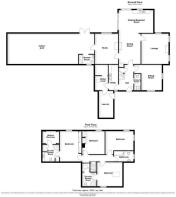Meerbrook, Leek

- PROPERTY TYPE
House
- BEDROOMS
4
- BATHROOMS
4
- SIZE
Ask agent
- TENUREDescribes how you own a property. There are different types of tenure - freehold, leasehold, and commonhold.Read more about tenure in our glossary page.
Freehold
Key features
- Four Bedroom Spacious Property
- Up to 10 Acres or Thereabouts
- With Indoor Swimming Pool
- Landscaped Gardens & Outbuildings
- Immaculate Condition Throughout
- Ideal Private Rural Location
Description
The property is situated along a long private drive between Leekfrith and Meerbrook and is a stones throw from the Tittesworth Resevoir trail and Hillswood Wood. With fantastic views and tranquil location this will make an ideal retreat or family home.
VIEWING IS ESSENTIAL
Situation - The property is situated in a very rural location between Leek Frith and Meerbrook and close to Tittesworth Resevoir Trail and HIllswood Wood. The property sits at the end of a private farm track with views and surrounded by countryside in its own landscaped gardens with outbuildings. Within easy commuting distance to Leek and Macclesfield and accessible to Buxton and the Potteries.
Directions - From our Derby Street Office take the A53 Buxton Road until the Three Horseshoes Inn at which you need to turn left down Blackshaw Lane. Follow the road into Meerbrook turning left again at St Matthews Church. Continue along this road passing the gates to Peak Pursuits and the property will be found along this road by turning next left over the cattle grid. The private farm drive will take you past a detached property and past Hillswood Farm and if you carry on a little further you will reach South Hillswood Farm at the end of the track.
Entrance Hall - 4.10 x 2.36 (13'5" x 7'8") - Staircase off with store under, radiator, wooden parquet flooring.
Laundry Room - 1.47m x 4.23m (4'9" x 13'10") - Wall and base cupboards with work surfaces over, inset sink unit, plumbing for washing machine, UPVC double glazed double to front, radiator, tiled floor.
Downstairs Wet Room - 1.11m x 2.22m (3'7" x 7'3") - Mixer shower, low level wc, wash basin, heated towel rail, tiled floor and walls.
Sitting Room - 4.49m x 4.22m (14'8" x 13'10") - ‘The Old Kitchen’
UPVC double glazed windows to front and side.
Underfloor heating
Living Room - 4.55m x 4.59m (14'11" x 15'0") - Feature fireplace incorporating log burner, UPVC double glazed windows to side and rear, radiators, exposed beams.
Open Plan Dining Kitchen - 8.93 x 5.48 max (29'3" x 17'11" max) - Dining Area
Fireplace incorporating log burner, exposed beams, wooden parquet flooring.
Kitchen
Excellent range of built units comprising cupboards and drawers with integrated dishwasher, fridge and freezer, high level double oven, granite work tops with inset Belfast sink unit and Quooker mixer tap, central island with granite work tops, induction hob with extractor, and base cupboards cupboards and drawers, wine cooler, Karndean flooring, underfloor heating, bi fold doors to the side and glazed door to the rear gardens,
Reception Room One - 4.90 x 3.48 (16'0" x 11'5") - UPVC double glazed window to rear, built in full height wardrobes, wall mounted meter cupboard, desk, Karndean Flooring.
Underfloor heating
Swimming Pool Room - 13.71m x 5.09m (44'11" x 16'8") - Swimming pool with cover, vaulted ceilings with exposed A frame, wall lights, fully tiled floor and walls, patio doors to rear.
Wet Room Off Pool Room - 2.46 x 1.49 (8'0" x 4'10") - Mixer shower, low level wc, pedestal wash basin, fully tiled walls and floor.
Boiler Room One - 2.58m x 1.99m (8'5" x 6'6") - External door to front, Velux window, floor mounted NIBE ground source heating system.
Boiler Room Two - 2.58m x 2.14m (8'5" x 7'0") - Pump and pipe work to swimming pool, pressurised hot water tank, fixed shelving.
First Floor Landing Area - Radiator.
Master Bedroom - 4.83 x 3.49 (15'10" x 11'5") - UPVC double glazed window to rear, radiator, built in bedroom furniture, loft access.
Master Bedroom En-Suite - 2.69 x 2.68 (8'9" x 8'9") - Suite comprising double shower cubicle incorporating mixer shower, low level wc, wash hand basin in vanity unit, heated towel rail, tiled floor, underfloor heating, built in cupboards, loft access.
Master Bedroom Dressing Room - 2.55 x 2.04 (8'4" x 6'8") - Fitted units with hanging rails, shelving and base cupboards.
Bedroom Four - 4.03 x 3.62 (13'2" x 11'10") - UPVC double glazed window to rear, wall mounted panel radiators, built in wardrobes, loft access.
Bedroom Two - 4.10m x 4.23m (13'5" x 13'10") - UPVC double glazed window to front, Velux window, radiator, under eaves storage.
Bedroom Two Ensuite - 2.54 x 2.26 (8'3" x 7'4") - Suite comprising corner shower cubicle incorporating Triton shower, low level wc, wash hand basin in vanity, heated towel rail, tiled floor.
Landing Area - Open plan landing area with Velux window.
Family Bathroom - 3.08 x 1.66 (10'1" x 5'5") - Suite comprising panelled bath with mixer shower over, low level wc, wash hand basin in vanity, heated towel rail, uPVC double glazed frosted window to side and a tiled floor with underfloor heating.
Bedroom Three - 4.43 x 3.70 (14'6" x 12'1") - uPVC double glazed windows to side and rear, wall mounted panel radiators.
Outside - Parking area with courtesy lighting. Double gated access to the courtyard with landscaped gardens and path leading to the rear aspect.
Rear gardens laid to patio with steps down to spacious lawns, feature Pergola incorporating BBQ area and seating. Garden shed and sunken trampoline.
Adjoining Workshop - 4.76 x 1.99 (15'7" x 6'6") - Door to Boiler Room and lighting.
Adjoining Open Fronted Store - Useful storage area with lighting.
Outbuilding - 8.94 x 4.08 max (29'3" x 13'4" max) - Double access to further parking area leading to a Detached Corrugated outbuilding with adjoining log store.
Land - The property benefits from land extending to 10 acres or thereabouts, which a mix of grassland and woodland offering potential for livestock or horses, or offers excellent amenity value to the property.
Services - The property is connected to mains electricity, water with drainage by private means.
Tenure & Possession - We believe the property is freehold and vacant possession will be given upon completion.
Local Authorities - The local authorities are Staffordshire County Council and Staffordshire Moorlands District Council.
Viewings - By prior arrangement through Graham Watkins & Co. Please note the drive is private and any interested parties must have an appointment to view.
Measurements - All measurements given are approximate and are 'maximum' measurements.
Wayleaves & Easements - The property is sold subject to and with the benefits of all rights, including rights of way, whether public or private, light, support, drainage, water and electricity supplies and other rights and obligations, easements, quasieasements and restrictive covenants and all existing and proposed wayleaves for masts, pylons, stays, cables, drains and water, whether or not referred to in these stipulations, the particulars or special conditions of sale.
Please Note - The agent has not tested any apparatus, equipment, fixtures, fittings or services and cannot verify they are in working order or fit for their purpose, neither has the agent checked the legal documents to verify the freehold/leasehold status of the property. The buyer is advised to obtain verification from their Solicitor or Surveyor.
Brochures
Meerbrook, Leek- COUNCIL TAXA payment made to your local authority in order to pay for local services like schools, libraries, and refuse collection. The amount you pay depends on the value of the property.Read more about council Tax in our glossary page.
- Ask agent
- PARKINGDetails of how and where vehicles can be parked, and any associated costs.Read more about parking in our glossary page.
- Yes
- GARDENA property has access to an outdoor space, which could be private or shared.
- Yes
- ACCESSIBILITYHow a property has been adapted to meet the needs of vulnerable or disabled individuals.Read more about accessibility in our glossary page.
- Ask agent
Energy performance certificate - ask agent
Meerbrook, Leek
Add an important place to see how long it'd take to get there from our property listings.
__mins driving to your place
Get an instant, personalised result:
- Show sellers you’re serious
- Secure viewings faster with agents
- No impact on your credit score
Your mortgage
Notes
Staying secure when looking for property
Ensure you're up to date with our latest advice on how to avoid fraud or scams when looking for property online.
Visit our security centre to find out moreDisclaimer - Property reference 33963182. The information displayed about this property comprises a property advertisement. Rightmove.co.uk makes no warranty as to the accuracy or completeness of the advertisement or any linked or associated information, and Rightmove has no control over the content. This property advertisement does not constitute property particulars. The information is provided and maintained by Graham Watkins, Leek. Please contact the selling agent or developer directly to obtain any information which may be available under the terms of The Energy Performance of Buildings (Certificates and Inspections) (England and Wales) Regulations 2007 or the Home Report if in relation to a residential property in Scotland.
*This is the average speed from the provider with the fastest broadband package available at this postcode. The average speed displayed is based on the download speeds of at least 50% of customers at peak time (8pm to 10pm). Fibre/cable services at the postcode are subject to availability and may differ between properties within a postcode. Speeds can be affected by a range of technical and environmental factors. The speed at the property may be lower than that listed above. You can check the estimated speed and confirm availability to a property prior to purchasing on the broadband provider's website. Providers may increase charges. The information is provided and maintained by Decision Technologies Limited. **This is indicative only and based on a 2-person household with multiple devices and simultaneous usage. Broadband performance is affected by multiple factors including number of occupants and devices, simultaneous usage, router range etc. For more information speak to your broadband provider.
Map data ©OpenStreetMap contributors.







