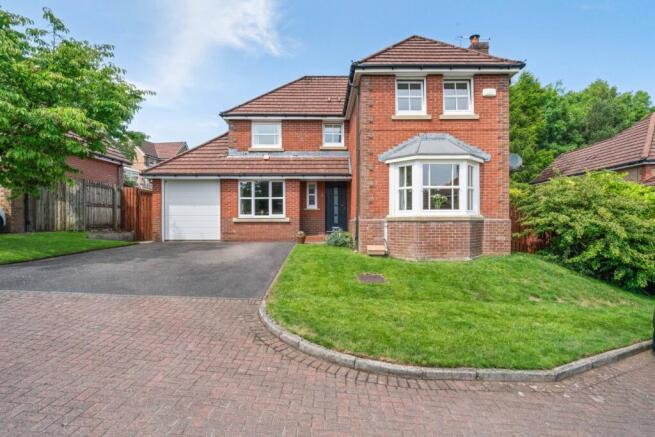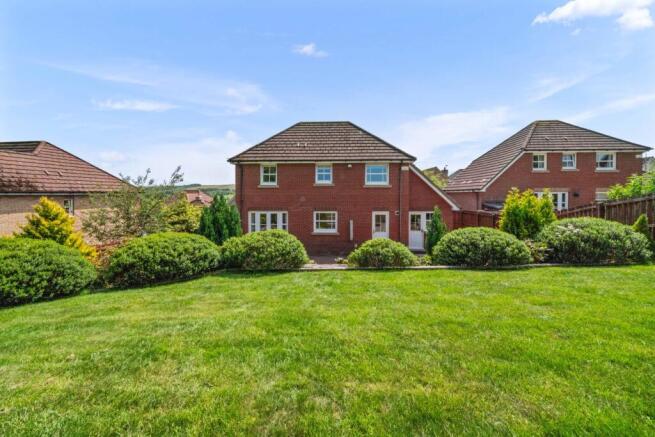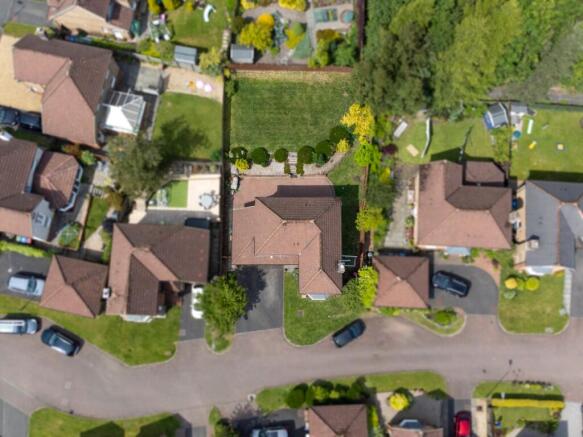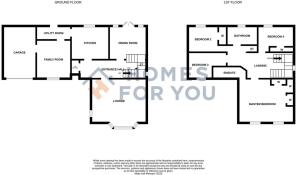
Macintosh Place, Falkirk, FK1

- PROPERTY TYPE
Detached
- BEDROOMS
4
- BATHROOMS
3
- SIZE
Ask agent
- TENUREDescribes how you own a property. There are different types of tenure - freehold, leasehold, and commonhold.Read more about tenure in our glossary page.
Freehold
Key features
- Stunning four-bedroom detached villa with part-converted garage offering extra living space and storage
- Versatile living space with three reception rooms: a bright front lounge, formal dining room, and cosy family room
- Principal Bedroom with En-Suite
- Gas central heating and double glazing
- Large rear garden with patio and plenty of space for children to play and the whole family to enjoy
- Conveniently located near local amenities and picturesque woodland walks
- Only 18 minutes' walk or 5 minutes' drive to Falkirk High Station, with fast, frequent trains to major cities every 15 minutes
Description
***CLOSING DATE TUESDAY 24TH JUNE 2025 AT 12 NOON***
Homes For You are proud to bring to market this impressive four-bedroom detached villa, located in the highly sought-after Lionthorn Estate, Falkirk. Built by Bryant Homes, the property offers generous living space and has been immaculately maintained throughout.
Upon entering via the newly fitted composite front door, you're welcomed into a bright entrance hallway, with access to a fresh and clean ground floor WC. The front-facing lounge benefits from dual-aspect windows, allowing in excellent natural light, and features a charming gas fireplace — perfect for cosy nights or entertaining guests.
The kitchen has been beautifully maintained, fitted with pale sage green units, neutral worktops, warm wood-effect flooring, and includes a dishwasher for added convenience. Equipped with a 4-burner gas hob, built-in electric oven and grill, under-counter fridge and freezer, as well as ample storage, it’s ideal for modern family living. The adjoining utility room offers space for laundry appliances and leads directly into the converted garage, now serving as a snug family lounge, while still retaining an integrated single garage for storage.
A formal dining room, complete with French doors opening to the rear garden, creates the perfect setting for dinner parties. The ground floor is completed by a practical under-stair cupboard for additional storage.
As you ascend the staircase, you're greeted by a beautiful arched feature window, which floods the stairwell with natural light and adds a charming architectural detail rarely found in modern homes. This striking window creates a real sense of space and elegance as you move upstairs.
The principal bedroom is particularly impressive, boasting dual-aspect windows that frame open countryside views, three fitted wardrobes, and a private ensuite shower room. Three further well-proportioned bedrooms offer excellent flexibility for family living or home working, with two benefitting from fitted wardrobes and all decorated in calming neutral tones. The luxurious family bathroom is finished with stylish metro tiling and features a large bath — perfect for unwinding at the end of the day. The upper level is completed with handy loft access, providing even more storage space.
This beautifully presented home perfectly blends comfort, style and practicality, all within a well-established and highly desirable location close to Falkirk town centre.
Outside Space
The property enjoys lovely kerb appeal, with a neatly presented front garden, a double driveway providing parking for two vehicles, and an electric garage door adding everyday convenience.
The rear garden is a true standout, offering a fantastic blend of mature planting and open space. A spacious monoblock patio directly off the dining room creates the perfect area for outdoor seating, barbecues, or simply relaxing in the sun. The well-maintained lawn extends across different levels, providing plenty of room for children to play or for keen gardeners to enjoy.
Mature shrubs, trees, and established planting beds line the garden, offering colour, privacy, and year-round interest — truly a gardener's dream. Attractive sleeper steps lead gently up to the elevated lawn area, adding both charm and easy access. The garden also wraps around to the side of the property, where there’s further space that could accommodate a shed or additional planting if desired.
The elevated position of the rear garden allows for pleasant, open views across the surrounding area, creating a peaceful outdoor retreat that can be enjoyed by the whole family.
A home that truly has something for everyone — don't miss your chance to make it yours. Contact us today to arrange your viewing
Bathroom 7'8" x 6'6" (2.34m x 1.98m).
Bedroom Four 9'10" x 8'3" (3m x 2.51m).
Bedroom Three 7'6" x 8' (2.29m x 2.44m).
Bedroom two 8'10" x 9'9" (2.7m x 2.97m).
En-suite 10'4" x 4'4" (3.15m x 1.32m).
Principal Bedroom 14'5" x 11'7" (4.4m x 3.53m).
Kitchen 9'7" x 10'6" (2.92m x 3.2m).
WC 6'5" x 3' (1.96m x 0.91m).
Dining Room 9'5" x 8'4" (2.87m x 2.54m).
Family Room 14'11" x 7'11" (4.55m x 2.41m).
Brochures
Home Report- COUNCIL TAXA payment made to your local authority in order to pay for local services like schools, libraries, and refuse collection. The amount you pay depends on the value of the property.Read more about council Tax in our glossary page.
- Band: F
- PARKINGDetails of how and where vehicles can be parked, and any associated costs.Read more about parking in our glossary page.
- Yes
- GARDENA property has access to an outdoor space, which could be private or shared.
- Yes
- ACCESSIBILITYHow a property has been adapted to meet the needs of vulnerable or disabled individuals.Read more about accessibility in our glossary page.
- Ask agent
Macintosh Place, Falkirk, FK1
Add an important place to see how long it'd take to get there from our property listings.
__mins driving to your place
Get an instant, personalised result:
- Show sellers you’re serious
- Secure viewings faster with agents
- No impact on your credit score
Your mortgage
Notes
Staying secure when looking for property
Ensure you're up to date with our latest advice on how to avoid fraud or scams when looking for property online.
Visit our security centre to find out moreDisclaimer - Property reference 29165424. The information displayed about this property comprises a property advertisement. Rightmove.co.uk makes no warranty as to the accuracy or completeness of the advertisement or any linked or associated information, and Rightmove has no control over the content. This property advertisement does not constitute property particulars. The information is provided and maintained by Homes For You, Larbert. Please contact the selling agent or developer directly to obtain any information which may be available under the terms of The Energy Performance of Buildings (Certificates and Inspections) (England and Wales) Regulations 2007 or the Home Report if in relation to a residential property in Scotland.
*This is the average speed from the provider with the fastest broadband package available at this postcode. The average speed displayed is based on the download speeds of at least 50% of customers at peak time (8pm to 10pm). Fibre/cable services at the postcode are subject to availability and may differ between properties within a postcode. Speeds can be affected by a range of technical and environmental factors. The speed at the property may be lower than that listed above. You can check the estimated speed and confirm availability to a property prior to purchasing on the broadband provider's website. Providers may increase charges. The information is provided and maintained by Decision Technologies Limited. **This is indicative only and based on a 2-person household with multiple devices and simultaneous usage. Broadband performance is affected by multiple factors including number of occupants and devices, simultaneous usage, router range etc. For more information speak to your broadband provider.
Map data ©OpenStreetMap contributors.






