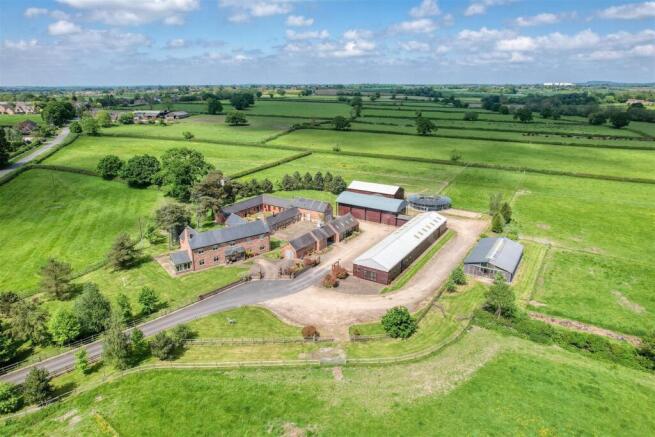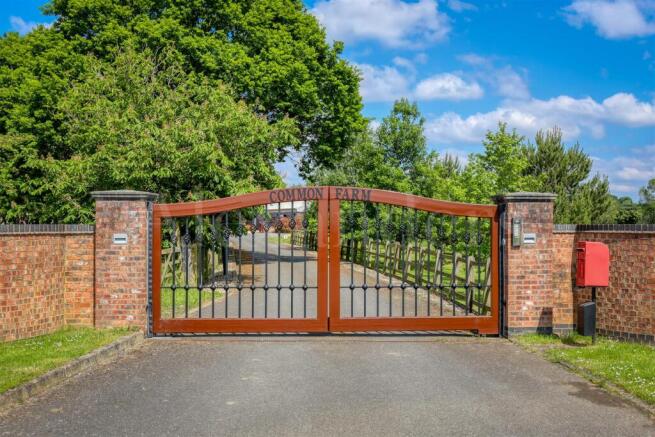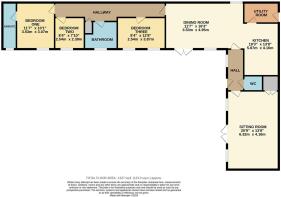
Barton Road, Carlton

- PROPERTY TYPE
House
- SIZE
Ask agent
- TENUREDescribes how you own a property. There are different types of tenure - freehold, leasehold, and commonhold.Read more about tenure in our glossary page.
Freehold
Key features
- A rare opportunity to acquire this former farmstead
- Set in circa 22 acres on the outskirts of Market Bosworth
- Main farmhouse over 3,772 square feet of living space
- Barn B over 1,252 square feet of living space
- Barn C over 1,893 square feet of living space
- Range of commercial/industrial/stable buildings
- Formal gardens and grounds
- Private gated entrance
- EPC Ratings: Main House: D / Barn C: C / Barn B: C
- Council Tax Band: Main House: E / Barn C: D / Barn B: D
Description
Common Farm - Common Farm is an incredibly magnificent former farmstead set in approximately twenty-two acres, set on the outskirts of the historic Market Bosworth and the ever-popular village of Carlton.
Set behind imposing twin gates the site extends to c. 22 acres or thereabouts enclosing a number of buildings comprising three private dwelling units to include the main house, a part two storey barn conversion and a single storey barn conversion, to the side of which is a range of commercial and industrial buildings and top of the range equestrian facilities, all surrounded by pasture land with some 11 acres to the north and a further c. 11 acres to the south east and west.
The former farmstead was fully rebuilt in 2009 with no expense spared, each part of the design and build was considered with meticulous attention to detail resulting in a fine example of a country home that has all the modern requirements of luxury family living, whilst retaining an abundance of rural character and charm, truly deserving of a property of this statue and calibre.
The Main House - The main house comprises of a two-storey dwelling extending to a gross internal floor area of some 3,772 square feet with a three/ four bedroom layout including a large hallway, W.C and Cloaks, a lounge, dining room, snug, large living kitchen and ancillary space along with a mezzanine library.
The fourth bedroom it set on the ground floor. The house has a surrounding garden.
Barn Conversions - The larger of the barns comprise a part single and part two storey barn conversion extending to a gross internal floor area of some 1893 square feet this with a layout including a hall entrance, cloakroom, sitting room and dining kitchen with a further open plan living area beyond which is a ground floor bedroom with an en-suite shower room off. On the first floor level are two further en-suite bedrooms and a dressing room. The unit has a surrounding terrace.
With the single storey barn extending to a gross internal floor area of some 1,252 square feet this with a layout including a hall entrance, cloakroom, sitting room and kitchen with an open plan dining area beyond which are three bedrooms, a bathroom and en-suite. The unit has a surrounding terrace.
Commercial Buildings - Additional to the residential properties are a range of commercial and industrial buildings comprising garage and storage archway at the end of which is an office suite incorporating kitchen and W.C. facilities. To one side are further offices with a canteen/meeting room, kitchen and W.C facilities. Adjacent is a large warehouse which links to a further warehouse in turn linking to a further warehouse building. There is a large parking court with space for the access of large commercial vehicles.
The commercial floor areas are as follows:
Garage - 53 square metres or 570 square feet
Open arch - 31 square metres or 333 square feet
Home offices - 61 square metres or 656 square feet
Offices 1 - 78 square metres or 839 square feet
Warehouse 1 - 223 square metres or 2,399 square feet
Link - 13 square metres or 139 square feet
Warehouse 2 - 174 square metres or 1,872 square feet
Viewings - Viewing strictly by appointment only via sole selling agent, Alexanders of Market Bosworth .
Tenure - Freehold.
Services - The site has both single phase and three phase electricity, gas, mains water and drainage connected. The site is part rated with offices rated at £6,700.
Local Authority - Hinckley & Bosworth Borough Council, Hinckley Hub, Rugby, Hinckley Leics, LE10 0FR (Tel: ).
The Main House - Council Tax Band E. Barn B - Council Tax Band D. Barn C - Council Tax Band D.
General Note - These particulars whilst believed to be accurate set out as a general outline only for guidance and do not constitute any part of an offer or contract. Intending purchasers should not rely on these particulars of sale as a statement of representation of fact, but must satisfy themselves by inspection or otherwise as to their accuracy. No person in this agents employment has the authority to make or give any representation or warranty in respect to the property.
Money Laundering - Where an offer is successfully put forward, we are obliged by law to ask the prospective purchaser for confirmation of their identity. This will include production of their passport or driving licence and recent utility bill to prove residence. Prospective purchasers will also be required to have an AML search conducted at their cost. This evidence and search will be required prior to solicitors being instructed.
Brochures
Barton Road, Carlton- COUNCIL TAXA payment made to your local authority in order to pay for local services like schools, libraries, and refuse collection. The amount you pay depends on the value of the property.Read more about council Tax in our glossary page.
- Ask agent
- PARKINGDetails of how and where vehicles can be parked, and any associated costs.Read more about parking in our glossary page.
- Yes
- GARDENA property has access to an outdoor space, which could be private or shared.
- Yes
- ACCESSIBILITYHow a property has been adapted to meet the needs of vulnerable or disabled individuals.Read more about accessibility in our glossary page.
- Ask agent
Energy performance certificate - ask agent
Barton Road, Carlton
Add an important place to see how long it'd take to get there from our property listings.
__mins driving to your place
Get an instant, personalised result:
- Show sellers you’re serious
- Secure viewings faster with agents
- No impact on your credit score
Your mortgage
Notes
Staying secure when looking for property
Ensure you're up to date with our latest advice on how to avoid fraud or scams when looking for property online.
Visit our security centre to find out moreDisclaimer - Property reference 33963734. The information displayed about this property comprises a property advertisement. Rightmove.co.uk makes no warranty as to the accuracy or completeness of the advertisement or any linked or associated information, and Rightmove has no control over the content. This property advertisement does not constitute property particulars. The information is provided and maintained by Alexanders, Market Bosworth. Please contact the selling agent or developer directly to obtain any information which may be available under the terms of The Energy Performance of Buildings (Certificates and Inspections) (England and Wales) Regulations 2007 or the Home Report if in relation to a residential property in Scotland.
*This is the average speed from the provider with the fastest broadband package available at this postcode. The average speed displayed is based on the download speeds of at least 50% of customers at peak time (8pm to 10pm). Fibre/cable services at the postcode are subject to availability and may differ between properties within a postcode. Speeds can be affected by a range of technical and environmental factors. The speed at the property may be lower than that listed above. You can check the estimated speed and confirm availability to a property prior to purchasing on the broadband provider's website. Providers may increase charges. The information is provided and maintained by Decision Technologies Limited. **This is indicative only and based on a 2-person household with multiple devices and simultaneous usage. Broadband performance is affected by multiple factors including number of occupants and devices, simultaneous usage, router range etc. For more information speak to your broadband provider.
Map data ©OpenStreetMap contributors.






