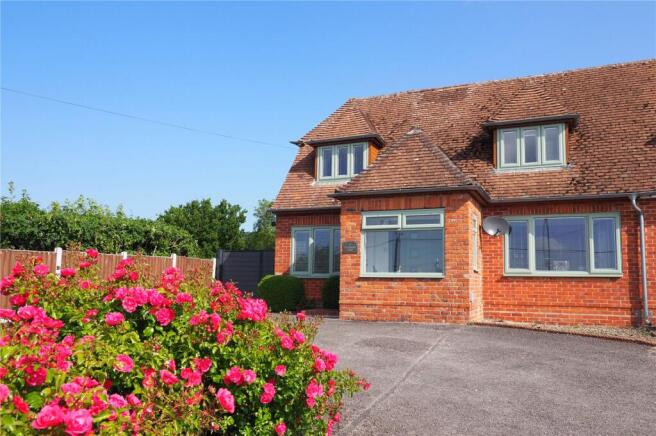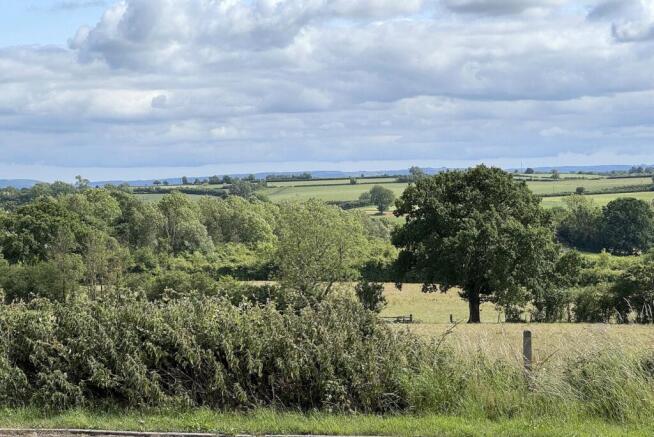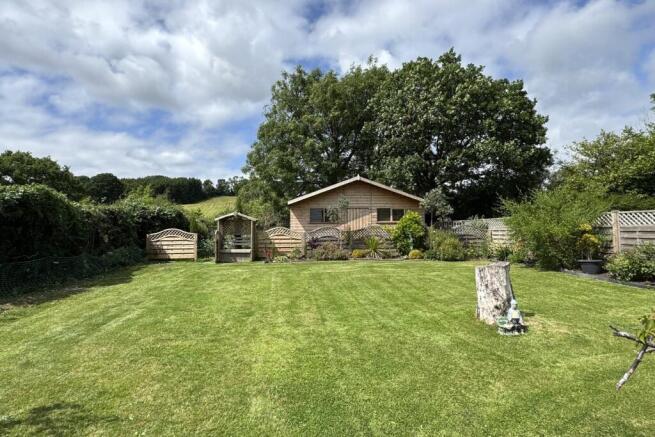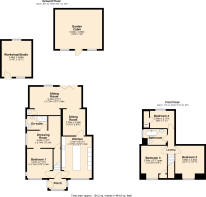Pleasant View, Bourton, Gillingham, SP8

- PROPERTY TYPE
Semi-Detached
- BEDROOMS
4
- SIZE
Ask agent
- TENUREDescribes how you own a property. There are different types of tenure - freehold, leasehold, and commonhold.Read more about tenure in our glossary page.
Ask agent
Description
Over the past three years, the current owners have thoughtfully refurbished and extended the property, creating a truly exceptional home.
The heart of this home is undoubtedly the kitchen, a striking space featuring an extensive range of sleek wall and base units complemented by a stunning glass work surface. The kitchen is fully equipped with premium appliances, including two eye-level Neff "slide & hide" ovens, microwave, five ring induction hob, and a large central island, making it the perfect area to create delightful meals.
Adjacent to the kitchen is a spacious dining room, providing a seamless flow into the inviting sitting room. Bi-folding doors open directly into the rear garden, creating a connection between indoor and outdoor living.
Flexibility is offered on the ground floor, with a well-proportioned double bedroom, along with an adjacent dressing room, and en-suite shower room.
Upstairs, you will find two generously sized double bedrooms, both with delightful views of the surrounding countryside. The third bedroom, a comfortable single, enjoys an outlook over the garden and fields. A modern family bathroom features a luxurious freestanding bath, creating a tranquil space to unwind.
Outside, the property is approached via a shared entrance leading to private parking with ample space for several vehicles. The rear garden is a true highlight, offering a generous space ideal for family activities or keen gardeners. A charming covered seating area is perfect for alfresco dining or entertaining, and within this area, an impressive studio/workshop (14`8” x 12`1”) offers a multitude of potential uses.
Beyond the seating area, a large expanse of lawn leads to a wildlife corner and substantial timber cabin (19`2” x 16`), fully lined and equipped with light and power, perfect for use as a home office, gym, or creative space.
In addition to the above, the property boasts numerous recent improvements, including new windows, doors, boiler, radiators, and an EV charging point, further enhancing its appeal.
In summary, this superb family home, located on the edge of a sought-after village, is sure to attract considerable interest. With its extensive refurbishment, versatile layout, and exceptional standard of finish, it offers an ideal opportunity for those seeking a property that is ready to move into and enjoy.
ACCOMMODATION IN DETAIL:
GROUND FLOOR
Contemporary style composite front door to enclosed entrance porch with dual aspect double glazed windows and door to:
ENTRANCE HALL: Dado rail and stairs to first floor.
KITCHEN/BREAKFAST ROOM: 16’11” x 12’4” A stunning kitchen comprising sink set into a glass work surface with cupboard below. Further range of modern gloss fronted handleless wall, drawer and base units topped with a glass work top. Five tall units incorporating two NEFF ‘slide and hide’ single ovens, built-in NEFF microwave, Bosch larder fridge, frost free freezer, dishwasher and washing machine. Wine rack, recycle unit, larder cupboard and long island unit/breakfast bar with inset five ring induction hob. Double glazed window to front aspect and door to:
DINING ROOM: 10’10” x 8’4” Radiator, skylight window, arched alcove, picture light point, smooth plastered ceiling with downlighters and wide opening to:
SITTING ROOM: 21’1” x 12’3” (narrowing to 8’9”) A light and airy room with bi-folding doors leading out to the rear garden. Long alcove providing a focal point for a wall mounted television, vertical radiator, skylight window, radiator, smooth plastered ceiling and door to:
CLOAKROOM: Combined WC and wash basin, and double glazed window to side aspect.
BEDROOM 1: 11’10” x 10’4” A spacious double bedroom with double glazed window to front aspect enjoying far reaching views. Radiator, coved and smooth plastered ceiling and archway to:
DRESSING ROOM: 13’3” x 13’ (narrowing to 7’1”) A spacious L shaped room with fitted wardrobe, built-in cupboard, radiator, double glazed window to side aspect and door to:
EN-SUITE SHOWER ROOM: A modern stylish suite with large shower cubicle, wall mounted wash basin unit, low level WC, vertical radiator with towel rail, smooth plastered ceiling with downlighters and double glazed window.
From the entrance hall stairs to first floor.
FIRST FLOOR
LANDING: Radiator and dado rail
BEDROOM 2: 13’1” (into bay) x 11’11” Radiator and double glazed window to front aspect with far reaching views over the Blackmore Vale.
BEDROOM 3: 13’1” (into bay) x 10’5” Radiator, built-in cupboard and double glazed window to front aspect with delightful countryside views.
BEDROOM 4: 8’6” x 7’1” Radiator, eves cupboard, double glazed window to rear aspect and wall to wall fitted cupboard housing Stelflow pressurised water cylinder.
BATHROOM: A delightful family bathroom featuring a modern free standing bath, pedestal wash hand basin, low level WC, heated towel rail, fully tiled walls, double glazed window and smooth plastered ceiling with downlighters.
Full fibre broadband available with Wessex Internet.
VIEWING: Strictly by appointment through the agents.
IMPORTANT NOTICE For clarification we wish to inform any prospective purchasers that we have prepared these sales particulars as a general guide and they must not be relied upon as statements of fact. We have not carried out a detailed survey, or tested the services, heating systems, appliances and specific fittings. Room sizes should not be relied upon for carpets and furnishings. If there are points which are of particular importance to you please contact the office prior to viewing the property.
Brochures
Particulars- COUNCIL TAXA payment made to your local authority in order to pay for local services like schools, libraries, and refuse collection. The amount you pay depends on the value of the property.Read more about council Tax in our glossary page.
- Band: C
- PARKINGDetails of how and where vehicles can be parked, and any associated costs.Read more about parking in our glossary page.
- Yes
- GARDENA property has access to an outdoor space, which could be private or shared.
- Yes
- ACCESSIBILITYHow a property has been adapted to meet the needs of vulnerable or disabled individuals.Read more about accessibility in our glossary page.
- Ask agent
Pleasant View, Bourton, Gillingham, SP8
Add an important place to see how long it'd take to get there from our property listings.
__mins driving to your place
Get an instant, personalised result:
- Show sellers you’re serious
- Secure viewings faster with agents
- No impact on your credit score
Your mortgage
Notes
Staying secure when looking for property
Ensure you're up to date with our latest advice on how to avoid fraud or scams when looking for property online.
Visit our security centre to find out moreDisclaimer - Property reference HAM250129. The information displayed about this property comprises a property advertisement. Rightmove.co.uk makes no warranty as to the accuracy or completeness of the advertisement or any linked or associated information, and Rightmove has no control over the content. This property advertisement does not constitute property particulars. The information is provided and maintained by Hambledon Estate Agents, Wincanton. Please contact the selling agent or developer directly to obtain any information which may be available under the terms of The Energy Performance of Buildings (Certificates and Inspections) (England and Wales) Regulations 2007 or the Home Report if in relation to a residential property in Scotland.
*This is the average speed from the provider with the fastest broadband package available at this postcode. The average speed displayed is based on the download speeds of at least 50% of customers at peak time (8pm to 10pm). Fibre/cable services at the postcode are subject to availability and may differ between properties within a postcode. Speeds can be affected by a range of technical and environmental factors. The speed at the property may be lower than that listed above. You can check the estimated speed and confirm availability to a property prior to purchasing on the broadband provider's website. Providers may increase charges. The information is provided and maintained by Decision Technologies Limited. **This is indicative only and based on a 2-person household with multiple devices and simultaneous usage. Broadband performance is affected by multiple factors including number of occupants and devices, simultaneous usage, router range etc. For more information speak to your broadband provider.
Map data ©OpenStreetMap contributors.







