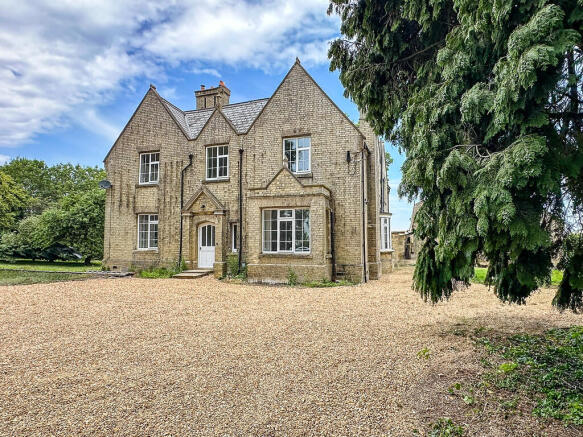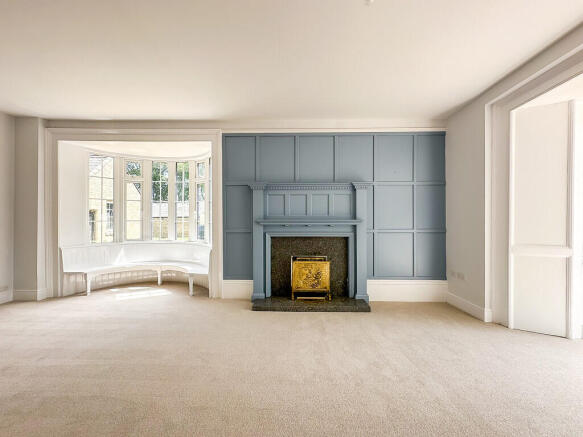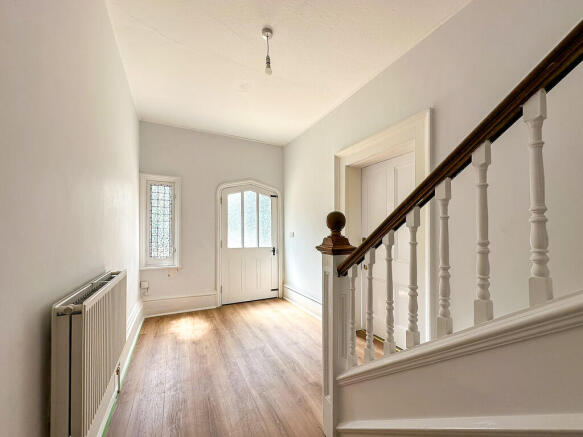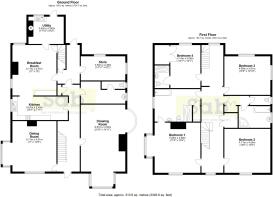Wisbech Road, Thorney, Peterborough
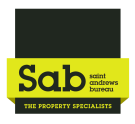
Letting details
- Let available date:
- 27/06/2025
- Deposit:
- £2,305A deposit provides security for a landlord against damage, or unpaid rent by a tenant.Read more about deposit in our glossary page.
- Min. Tenancy:
- Ask agent How long the landlord offers to let the property for.Read more about tenancy length in our glossary page.
- Let type:
- Long term
- Furnish type:
- Unfurnished
- Council Tax:
- Ask agent
- PROPERTY TYPE
Detached
- BEDROOMS
4
- BATHROOMS
3
- SIZE
3,347 sq ft
311 sq m
Description
ENTRANCE HALLWAY A wide and bright entrance hallway. Laid with new wood effect laminate flooring with wall mounted traditional radiators. Stair case with feature handrail leading to the first floor door and pretty lead window out to the front.
DRAWING ROOM A thoughtfully renovated and spacious drawing room with window seat and feature fire place. Dual aspect, the room is flooded with light. Laid to new carpet and redecorated throughout.
BOOT ROOM WITH WC Located next to the drawing room there is a good sized boot room with basin and WC. With ample space for storage and a changing bench.
STORE ROOM To the rear there is a good sized store room with shelving and a tiled floor.
DINING ROOM To the front of the house there is a large dining room with a feature window seat and fireplace. Laid to carpet.
KITCHEN/BREAKFAST ROOM A brand new kitchen with stone wall and floor units with an oak work top and additional build in store cupboards. With white subway style tiles and window out over the garden. Open plan via and archway to the breakfast room which has additional units and tiling fire place and wood new laminate flooring throughout.
UTILITY ROOM With floor tiles, basin with drainer, shelving and storage units. The oil boiler is located with in the utility room. Rear door access to the patio and garden.
STAIRS AND LANDING There are two staircases up to the first floor, one from the main entrance hallway and a second leading off the breakfast room, both laid to carpet.
The landing is bright and airy with original feature woodwork and archways, airing cupboard and banisters.
BEDROOM 1 A very large main bedroom with dual aspect and large bay window with beautiful views over the grounds. Laid to carpet and neutrally decorated. With a door leading to a Jack and Jill style spacious modern bath and shower room.
JACK AND JILL BATHROOM A luxurious large bathroom with separate double size shower enclosure and modern chrome fittings. Full size stand alone bath, feature tiles and storage. With large paneled storage unit with hanging hooks, wc, basin and heated mirror.
This bathroom can be accessed from the main bedroom or from the first floor landing.
BEDROOM 2 A large bedroom single aspect room. Laid to carpet and neutrally decorated.
FAMILY BATHROOM AND WC A good sized family bathroom with a full size bath and separate curved shower enclosure, with feature tiles and paneling, basin and heated mirror. WC is located separately next door to the bathroom, accessed via the same door from the landing.
BEDROOM 3 A good sized bedroom with dual aspect. Laid to carpet and neutrally decorated.
BEDROOM 4 AND ENSUITE A good sized bedroom with single aspet, laid to carpet and neutrally decorated. With a large built in storage cupboard and ensuite. An ideal guest room.
The ensuite comprises of a large shower enclosure with feature tiles, wc, basin and heated mirror.
GARDEN AND OUT BUILDINGS The house is located within a working farm and sit within extensive grounds that wrap around the house.
The outbuildings which can be accessed from the rear patio are included in the rental and have several rooms which can be used for stores and workshops.
Maintenance of the gardens is the tenancy responsibility, a regular gardener can be arranged for an additional cost to be included with the monthly rent. Permission is given for the garden to be used as a paddock.
PARKING There is ample parking around the property on the graveled areas for several vehicles.
HEATING The property is double glazed throughout and has oil central heating.
UTILTIES Please note that the tenant is responsible for all utility bills and council tax.
NOTES Professionals only. No smokers. Pets considered. Government benefits considered on application and subject to a guarantor. The Landlord would like a 12 month initial fixed term tenancy, long term let is preferable.
LOCAL AREA INFORMATION Thorney is a village in Peterborough, Cambridgeshire, located approx. 8 miles (13km) east of Peterborough city Centre, on the A47 which links Birmingham to Lowestoft, Suffolk and provides easy access to Wisbech 14 miles (22.5km). Peterborough train station can be reached in approx. 20 mins with regular fast services to Cambridge and London.
A primarily agricultural area, there is some interesting history in and around Thorney dating as far back as 500 AD, as well as Thorney Abbey, Thorney Dyke memorial, Abbey Church of St Mary the Virgin, Bedford Hall and a windmill on the outskirts dating from 1787.
The village has a local school the Duke of Bedford Pre-School and Primary School close to Wisbech Road and Thorney Pre-School Playgroup. There is a variety of secondary schools in nearby Peterborough.
There is a variety of amenities in the area including a public house, post office, tea room, yoga studio, holistic therapies, Thorney Abbey Park, Playing fields, Thorney Lakes golf course, stables, riding schools and Eye Green Local Nature Reserve.
- COUNCIL TAXA payment made to your local authority in order to pay for local services like schools, libraries, and refuse collection. The amount you pay depends on the value of the property.Read more about council Tax in our glossary page.
- Band: F
- PARKINGDetails of how and where vehicles can be parked, and any associated costs.Read more about parking in our glossary page.
- Covered,Off street
- GARDENA property has access to an outdoor space, which could be private or shared.
- Yes
- ACCESSIBILITYHow a property has been adapted to meet the needs of vulnerable or disabled individuals.Read more about accessibility in our glossary page.
- Ask agent
Wisbech Road, Thorney, Peterborough
Add an important place to see how long it'd take to get there from our property listings.
__mins driving to your place


Notes
Staying secure when looking for property
Ensure you're up to date with our latest advice on how to avoid fraud or scams when looking for property online.
Visit our security centre to find out moreDisclaimer - Property reference 103035004804. The information displayed about this property comprises a property advertisement. Rightmove.co.uk makes no warranty as to the accuracy or completeness of the advertisement or any linked or associated information, and Rightmove has no control over the content. This property advertisement does not constitute property particulars. The information is provided and maintained by SAB - Saint Andrews Bureau Ltd, Cambridge. Please contact the selling agent or developer directly to obtain any information which may be available under the terms of The Energy Performance of Buildings (Certificates and Inspections) (England and Wales) Regulations 2007 or the Home Report if in relation to a residential property in Scotland.
*This is the average speed from the provider with the fastest broadband package available at this postcode. The average speed displayed is based on the download speeds of at least 50% of customers at peak time (8pm to 10pm). Fibre/cable services at the postcode are subject to availability and may differ between properties within a postcode. Speeds can be affected by a range of technical and environmental factors. The speed at the property may be lower than that listed above. You can check the estimated speed and confirm availability to a property prior to purchasing on the broadband provider's website. Providers may increase charges. The information is provided and maintained by Decision Technologies Limited. **This is indicative only and based on a 2-person household with multiple devices and simultaneous usage. Broadband performance is affected by multiple factors including number of occupants and devices, simultaneous usage, router range etc. For more information speak to your broadband provider.
Map data ©OpenStreetMap contributors.
