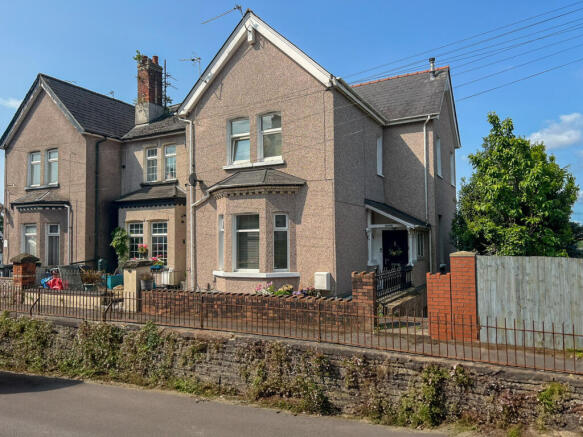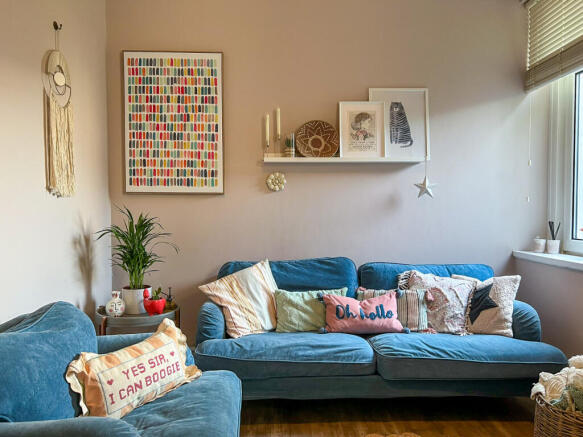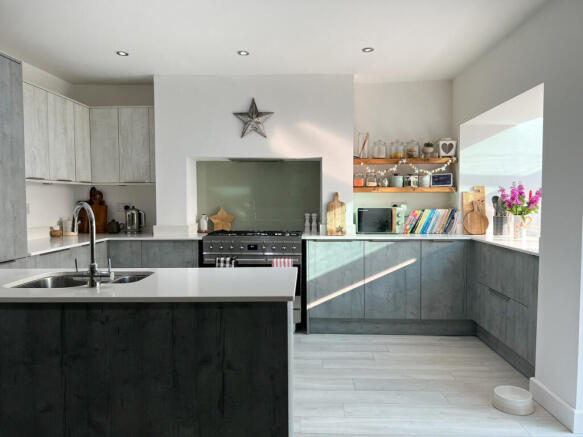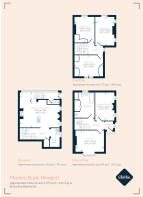Morden Road, Newport, NP19

- PROPERTY TYPE
Semi-Detached
- BEDROOMS
3
- BATHROOMS
2
- SIZE
1,603 sq ft
149 sq m
- TENUREDescribes how you own a property. There are different types of tenure - freehold, leasehold, and commonhold.Read more about tenure in our glossary page.
Freehold
Description
Soaring ceiling heights create an atmosphere of grandeur, while preserved original features provide historical continuity. Recent improvements include complete roof replacement, exterior rendering, rewiring of the lower ground floor and a new heating system.
The bespoke Sigma Masterclass kitchen features integrated refrigeration and NEFF dishwasher technology alongside ingeniously designed storage solutions. Deep pan drawers incorporate concealed cutlery organisation, while a pull-out spice rack maximises efficiency. The cooking zone accommodates range-style appliances, with the current SMEG unit available through separate negotiation. A breakfast bar facilitates casual dining, while premium Karndean flooring provides beauty and durability.
Reception spaces demonstrate thoughtful planning across two areas. The principal reception room captures natural light through an elegant bay window, enhanced by a bespoke feature fireplace with built-in alcove storage and shelving. The secondary reception functions as a versatile snug and home office, with dual aspect windows and Karndean flooring.
The mid-level family bathroom presents a spa-like sanctuary with generous proportions and sophisticated appointments. Natural light filters through a large frosted window, while chandelier lighting creates ambient atmosphere across slate-effect tiling. The bathing experience centers around a bespoke Adamsez 'Clara' clawfoot bath in custom colouring, complemented by a double walk-in shower enclosure. A vintage-inspired heated towel rail provides warmth and authenticity, while a purpose-built airing cupboard conceals mechanical systems.
Bedroom accommodation spans three generous double rooms, each displaying distinct character. The primary suite features painted floorboards and fitted wardrobes with premium Frenchic finishes, creating a serene retreat with botanical elements. The second double bedroom serves as ideal guest accommodation, with neutral palettes and dual aspect windows ensuring natural light. The third bedroom captures views across Newport through a substantial rear window, with built-in wardrobes finished in Annie Sloan paint and practical flooring.
A utility area provides washing machine connections and tumble dryer space alongside sink facilities. The ground-floor WC offers guest facilities with heated towel rail, while a fitted pantry maintains organisation through shelving systems.
The side conservatory creates indoor-outdoor transition through upgraded glazing and French door access. This extension serves as casual dining area and buffer between kitchen and exterior spaces.
The beautiful south-facing rear garden serves as a private outdoor haven enjoying sunshine from morning through evening. The owners have professionally landscaped this space to create an entertaining area with raised patio perfect for dining and relaxation, while the lower level features artificial lawn that stays green year-round with minimal upkeep. The garden is planted with mature shrubs and established borders, creating privacy and seasonal interest, while a cherry blossom tree provides a stunning focal point. Whether hosting summer barbecues on the patio, enjoying morning coffee surrounded by plantings, or relaxing in this peaceful retreat, the garden provides wonderful extension to the home's living space and perfect backdrop for family life and entertaining.
The property enjoys an excellent location with lovely neighbours and genuine community spirit. Just a five-minute walk takes you to Caerleon Road where W&B coffee house and Gregory's provide perfect spots for coffee meets. Dog owners will appreciate the fantastic walking opportunities, with easy access to Glebe, Brecon Park, Beechwood Park, and nearby woodland areas offering variety for daily exercise and weekend adventures.
Local schools are within easy reach, and it's just a fifteen-minute walk to Newport city centre and train station.
- COUNCIL TAXA payment made to your local authority in order to pay for local services like schools, libraries, and refuse collection. The amount you pay depends on the value of the property.Read more about council Tax in our glossary page.
- Ask agent
- PARKINGDetails of how and where vehicles can be parked, and any associated costs.Read more about parking in our glossary page.
- Ask agent
- GARDENA property has access to an outdoor space, which could be private or shared.
- Yes
- ACCESSIBILITYHow a property has been adapted to meet the needs of vulnerable or disabled individuals.Read more about accessibility in our glossary page.
- Ask agent
Morden Road, Newport, NP19
Add an important place to see how long it'd take to get there from our property listings.
__mins driving to your place
Explore area BETA
Newport
Get to know this area with AI-generated guides about local green spaces, transport links, restaurants and more.
Get an instant, personalised result:
- Show sellers you’re serious
- Secure viewings faster with agents
- No impact on your credit score
Your mortgage
Notes
Staying secure when looking for property
Ensure you're up to date with our latest advice on how to avoid fraud or scams when looking for property online.
Visit our security centre to find out moreDisclaimer - Property reference RX590275. The information displayed about this property comprises a property advertisement. Rightmove.co.uk makes no warranty as to the accuracy or completeness of the advertisement or any linked or associated information, and Rightmove has no control over the content. This property advertisement does not constitute property particulars. The information is provided and maintained by Mr & Mrs Clarke, Nationwide. Please contact the selling agent or developer directly to obtain any information which may be available under the terms of The Energy Performance of Buildings (Certificates and Inspections) (England and Wales) Regulations 2007 or the Home Report if in relation to a residential property in Scotland.
*This is the average speed from the provider with the fastest broadband package available at this postcode. The average speed displayed is based on the download speeds of at least 50% of customers at peak time (8pm to 10pm). Fibre/cable services at the postcode are subject to availability and may differ between properties within a postcode. Speeds can be affected by a range of technical and environmental factors. The speed at the property may be lower than that listed above. You can check the estimated speed and confirm availability to a property prior to purchasing on the broadband provider's website. Providers may increase charges. The information is provided and maintained by Decision Technologies Limited. **This is indicative only and based on a 2-person household with multiple devices and simultaneous usage. Broadband performance is affected by multiple factors including number of occupants and devices, simultaneous usage, router range etc. For more information speak to your broadband provider.
Map data ©OpenStreetMap contributors.




