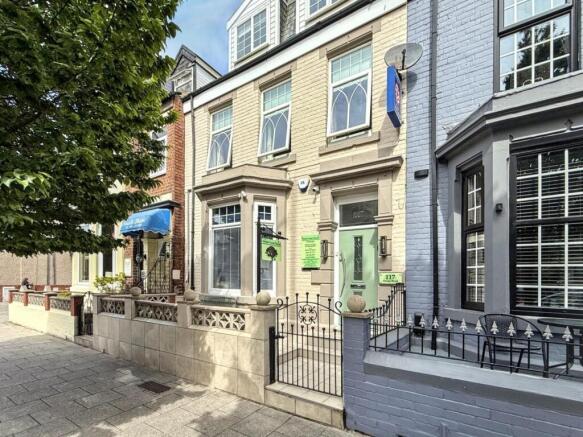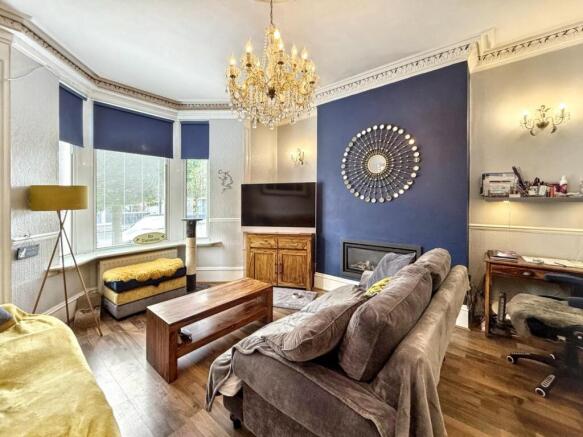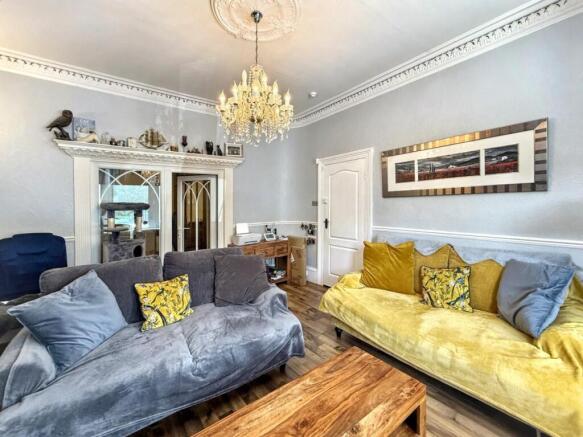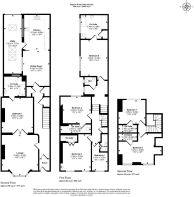Ocean Road, South Shields

- PROPERTY TYPE
House
- BEDROOMS
7
- BATHROOMS
7
- SIZE
2,453 sq ft
228 sq m
- TENUREDescribes how you own a property. There are different types of tenure - freehold, leasehold, and commonhold.Read more about tenure in our glossary page.
Freehold
Key features
- Seven Bedroom Terraced House
- Seven Ensuite Bathrooms
- Owner operated Bed and Breakfast
- Excellent Investment Property with huge Growth Potential
- Walking Distance to Marine Park and Beach Front
- Town Centre Location & Amenities
- Business Information Brochure available for Viewers
- Full accounts available for interested parties (after viewings)
- EPC Rating D
Description
This versatile and substantial property offers a unique opportunity to acquire a successful, fully operational guest house business. Alternatively, its layout and size lend themselves perfectly to conversion into a large family home, serviced accommodation, or a substantial residential property within this sought-after coastal town.
The accommodation is spread over three floors and is presented in pristine condition. Currently configured with six guest bedrooms, the owner's accommodation includes a lounge, bedroom, and ensuite bathroom. This area could be easily adapted to create two additional bedrooms, with one already benefiting from an ensuite and the second offering ample space for the addition of an ensuite (subject to necessary building regulations and planning).
Having undergone extensive renovation by the owners during their 14-year tenure, the property has been refurbished to a very high standard throughout.
The location is truly fantastic, boasting close proximity to award-winning sandy beaches and scenic coastal walks. Furthermore, residents benefit from easy access to local parks and the diverse selection of bars and restaurants along Ocean Road.
Please do not hesitate to contact us to arrange a viewing or to request further information about this exceptional property.
Entrance - From the front door into the porch and through into the Entrance hallway with doors to the owners accommodation, open plan breakfast room, kitchen, utility and Stairs to the first floor landing.
Owners Lounge - 4.39m x 4.91m (14'4" x 16'1") - Double glazed bay window to the front. Feature period fire place, coving, beautiful wall lights, chandelier and high ceilings. Double doors leading through to the master bedroom and ensuite.
Owners Bedroom Ground Floor - 3.65m x 4.38m (11'11" x 14'4") - Spacious bedroom containing ample storage space and built in Wardrobes. This room can easily be converted into an additional guest room with ensuite facilities.
Owners Bedroom Ensuite - 2.59m x 2.28m (8'5" x 7'5") - Comprising free standing bath, wash basin, w.c and shower cubicle. Double glazed window and central heating radiator.
Dining Room/Breakfast Room - 3.23m x 4.25m (10'7" x 13'11") - Double glazed window to the side and central heating radiator. Open plan to the Kitchen.
Kitchen - 3.10m x 4.2m (10'2" x 13'9") - Stunning and highly functional Modern Fitted Kitchen with a range of wall and base units with 2 built in sink units and back splash. two electric ovens and microwave, five ring gas hob with extractor hood. Double glazed window to the side and central heating radiator. Entrance to the utility room.
W.C - 1st Floor - Additional Guest Toilet with wash basin and internal lock.
Bedroom 1st Floor Front Left With Ensuite - 3.74m x 4.40m - ensuite 3.61m x 1.06m (12'3" x 14' - Double glazed window and bay window to the front and central heating radiator, This room contains an ensuite shower room with Toilet and Shower Cubicle. Wash basin in the bedroom.
ALL ROOMS ARE EQUIPPED WITH:
Flat screen 4K TV
Safe
Fridge
Fan
Bedroom 1st Floor Front Right With Ensuite - 1.92m x 3.26m (6'3" x 10'8") - Double glazed window and bay window to the front and central heating radiator, This room contains an ensuite shower room with Toilet, wash basin and Shower Cubicle.
ALL ROOMS ARE EQUIPPED WITH:
Flat screen 4K TV
Safe
Fridge
Fan
Bedroom 1st Floor Rear Left With Ensuite - 3.39m x 3.22m (11'1" x 10'6") - Double glazed window and bay window to the front and central heating radiator, This room contains an ensuite shower room with Toilet, wash basin and Shower Cubicle.
ALL ROOMS ARE EQUIPPED WITH:
Flat screen 4K TV
Safe
Fridge
Fan
Bedroom 1st Floor Rear Right With Ensuite - 3.26m x 4.38m - ensuite 3.36m x 2.86m (10'8" x 14' - Double glazed window to the front and central heating radiator, This room contains an ensuite room with Toilet, Bath, Wash Basin. Chrome Towel rail and Shower Cubicle. This room is currently configured as a double but can be re-configured into a twin bedroom.
ALL ROOMS ARE EQUIPPED WITH:
Flat screen 4K TV
Safe
Fridge
Fan
Bedroom 2nd Floor Front With Ensuite - 5.27m x 3.68m - ensuite 2.15m x 0.89m (17'3" x 12' - Double glazed window and bay window to the front and central heating radiator, This room contains an ensuite shower room with Toilet, wash basin and Shower Cubicle.
ALL ROOMS ARE EQUIPPED WITH:
Flat screen 4K TV
Safe
Fridge
Fan
Bedroom 2nd Floor Rear With Ensuite - 3.26m x 2.89m - ensuite 2.18m x 0.88m (10'8" x 9'5 - Double glazed window and bay window to the front and central heating radiator, This room contains an ensuite shower room with Toilet, wash basin and Shower Cubicle.
ALL ROOMS ARE EQUIPPED WITH:
Flat screen 4K TV
Safe
Fridge
Fan
Utility Room Ground Floor - 2.21m x 7.11m (7'3" x 23'3") - Huge Utility room containing ample storage space, shelving, fridge, freezers, washing machine and dryer.
Terms Of Offer - 10% to 15% deposit payable by buyer(s) on acceptance of the offer by both parties to be held by the Vendors solicitor.
This is a non - refundable deposit. On completion of the sale this will be deducted from the final Sale Price.
Both parties will need to finalise contract terms for the deposit between their solicitors within 2 weeks of an offer being accepted.
Epc Information - EPC Rating is very likely to improvement due to the installation of a new boiler, new Windows in the sitting room, dining room, kitchen. three bedrooms (& ensuites), W.c and landling.
Brochures
Ocean Road, South ShieldsBrochure- COUNCIL TAXA payment made to your local authority in order to pay for local services like schools, libraries, and refuse collection. The amount you pay depends on the value of the property.Read more about council Tax in our glossary page.
- Band: A
- PARKINGDetails of how and where vehicles can be parked, and any associated costs.Read more about parking in our glossary page.
- Off street
- GARDENA property has access to an outdoor space, which could be private or shared.
- Ask agent
- ACCESSIBILITYHow a property has been adapted to meet the needs of vulnerable or disabled individuals.Read more about accessibility in our glossary page.
- Ask agent
Energy performance certificate - ask agent
Ocean Road, South Shields
Add an important place to see how long it'd take to get there from our property listings.
__mins driving to your place
Get an instant, personalised result:
- Show sellers you’re serious
- Secure viewings faster with agents
- No impact on your credit score
About Prime Property Associates, Newcastle Upon Tyne
Amber Court William Armstrong Drive, Newcastle Business Park, Newcastle Upon Tyne, NE4 7YA

Your mortgage
Notes
Staying secure when looking for property
Ensure you're up to date with our latest advice on how to avoid fraud or scams when looking for property online.
Visit our security centre to find out moreDisclaimer - Property reference 33963871. The information displayed about this property comprises a property advertisement. Rightmove.co.uk makes no warranty as to the accuracy or completeness of the advertisement or any linked or associated information, and Rightmove has no control over the content. This property advertisement does not constitute property particulars. The information is provided and maintained by Prime Property Associates, Newcastle Upon Tyne. Please contact the selling agent or developer directly to obtain any information which may be available under the terms of The Energy Performance of Buildings (Certificates and Inspections) (England and Wales) Regulations 2007 or the Home Report if in relation to a residential property in Scotland.
*This is the average speed from the provider with the fastest broadband package available at this postcode. The average speed displayed is based on the download speeds of at least 50% of customers at peak time (8pm to 10pm). Fibre/cable services at the postcode are subject to availability and may differ between properties within a postcode. Speeds can be affected by a range of technical and environmental factors. The speed at the property may be lower than that listed above. You can check the estimated speed and confirm availability to a property prior to purchasing on the broadband provider's website. Providers may increase charges. The information is provided and maintained by Decision Technologies Limited. **This is indicative only and based on a 2-person household with multiple devices and simultaneous usage. Broadband performance is affected by multiple factors including number of occupants and devices, simultaneous usage, router range etc. For more information speak to your broadband provider.
Map data ©OpenStreetMap contributors.




