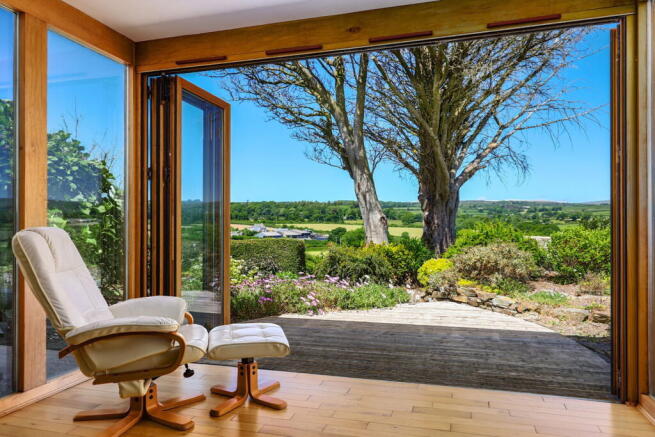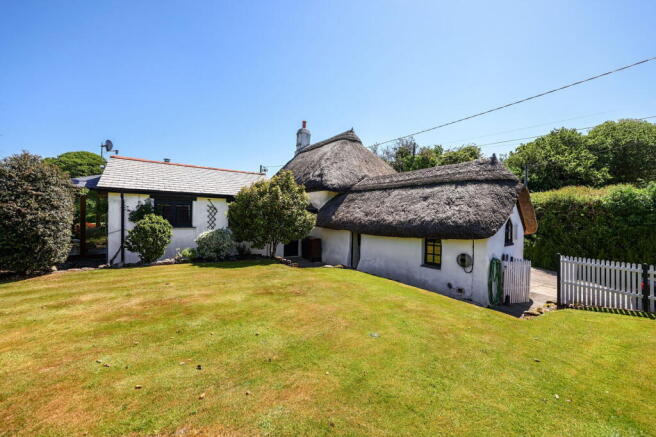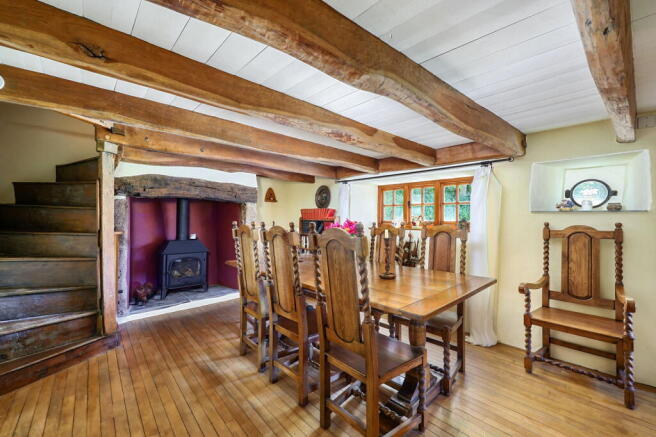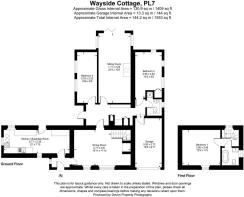Venton, Ivybridge, Plymouth, PL7 5DR

- PROPERTY TYPE
Detached
- BEDROOMS
3
- BATHROOMS
2
- SIZE
1,409 sq ft
131 sq m
- TENUREDescribes how you own a property. There are different types of tenure - freehold, leasehold, and commonhold.Read more about tenure in our glossary page.
Freehold
Key features
- Quaint thatched cottage from a bygone era
- Panoramic vista with countryside on four sides
- Historical features and quirky living space
- Totally private set on a quiet country lane
- 2 double bedrooms with wonderful rural outlooks
- A small garden with hot tub and entertaining space
- 1 smaller single/child’s bedroom
- Private parking space and a small garage
- Wonderful kitchen with modern features and traditional oil fired Range
- Beautiful sitting room with Bi-folds and a wood burner
Description
Wayside Cottage is nestled along a charming country lane in the idyllic countryside of Devon.
This delightful 16th Century thatched cottage boasts breathtaking panoramic views and features three bedrooms, two modern bathrooms, and a dedicated office space, along with two inviting reception rooms highlighted by feature fireplaces. This character home has fabulous country kitchen, complete with an Aga-style oven and a cozy breakfast area.
As you step through the front door, you are greeted by a warm entrance hall that connects to both the kitchen and the dining room. The kitchen, an expansion of the original cottage from a bygone era, is adorned with a vaulted ceiling and exquisite aged solid wooden A-frame beams. It is flooded with natural light from triple aspect windows positioned on the South, West, and North sides, and includes a quaint little door that opens into the lush garden.
This kitchen is elegantly fitted with a beautiful Sandyford Classic blue Aga-style oil-fired oven, an integrated Neff oven and hob, a Belfast ceramic basin. A slate-raised ledge provides a perfect display for saucepans and storage, along with granite work surfaces that provide ample space for all your electrical appliances and ample cupboard storage.
Within the charm of the original historical cottage is the dining room. This enchanting space brims with character, featuring a low beamed ceiling and a beautifully crafted timber beamed lintel above the striking fireplace. The fireplace, complete with a capped-off chimney, houses an appealing wrought iron wood burner, elegantly encased and resting on a slate-tiled base. The wooden floors are wonderful. You have to take a moment to admire the unique porthole window that provides a delightful view toward the lane, accentuated by a tall ship motif, possibly a nod to the local Ocean City of Plymouth with its incredible history of Sir Francis Drake and the Mayflower setting off to America.
Ascend the lovely old curved wooden staircase to discover a landing that connects to the bathroom and principle bedroom. Here, you’ll find a luxurious white slipper-shaped bath complete with a shower overhead, a circular shower curtain, a white wash hand basin, and a toilet, all benefiting from a window overlooking the serene neighbouring field.
The principal bedroom is a true marvel, showcasing rare wigwam-style spaced upright ceiling beams, ancient curved walls, gorgeous wooden flooring, and a low-level window that beautifully frames the view of the lane.
As you return to the ground floor, you'll discover a second dining room door that opens into the more modern extension, thoughtfully constructed in approximately 1966.
Step onto the ceramic-tiled hallway, which brilliantly serves dual purposes as a study and office space, complete with a dedicated pine wooden desk area, a cupboard, and charming bookshelves. This inviting hallway boasts doors leading out to the garden, into the spacious main sitting room, into the third smaller bedroom, the second double bedroom, the wet room, and a convenient entrance into the single garage/utility area. This area would make a perfect boot room area and ideal for those occupants with dogs.
The smallest bedroom—perfect for children's bunk beds, a cozy single bedroom, or perhaps it could transform into an inspiring gym area.
The next entrance opens into this home's standout feature!
A thoughtfully designed sitting room, with panoramic views through the expansive bi-folding glass doors are nothing short of breathtaking.
Picture yourself folding them open during the warmer months, inviting in fresh air and embracing the stunning scenery or star gazing in the evenings. There’s absolutely no light pollution here!
When the weather cools, you can cuddle up by the working wrought iron fireplace, which serves as the heart of this warmly inviting room. And look out onto the snow topped Moorland Tors.
The second bedroom serves as a delightful double bedroom, boasting breathtaking double aspect views that stretch across the fields. It comfortably accommodates a wardrobe alongside a spacious double bed.
Right next door, the modern wet room awaits, featuring a sleek shower with glass panels, a pristine wash hand basin, and a white loo. The decor exudes elegance, with a white and grey palette complemented by the mosaic dado height tiling and marble ceramic-style flooring. Like every other room in this exceptional home, this bathroom is enhanced by a window that frames a spectacular country view.
Although the garage has the capacity for a small car, the current owners have opted to transform it into a separate utility space, equipped with a freezer and ample storage.
Externally, on the West side of the house is a convenient parking area with capacity for two medium sized cars. Located by the garden gate is a wall mounted electric car charger.
Heading through the gate is a well maintained raised lawn and a good sized garden shed, a paved walkway guides you around the house with doors into the kitchen, into the new extension hallway and to the rear of the house to the sitting room bi-folding doors and onto the raised decking area. This decking area is an ideal entertaining space, or with its total privacy it could be a wonderful position to have a hot tub.
The garden has a pretty white painted picket fence, some grassed lawn area, flower beds and shrubs, completed with trimmed hedges and stone walls. Stone Masons for hundreds of years have built sturdy structured Devon stone walls without the need for cement.
To the front of the house is the country lane, the entrance to the garage, the front door and a little flower beds with a floral scented climbing rose. There are a few opportunities for summer hanging baskets beneath the thatch over hang too adding to the delightful style of this pretty cottage.
The older section of the cottage roof is thatched, a tradition in Devon to keep the houses cool in the summer and warm in the winter. Wayside cottage has two pitched areas of thatched roof each is approximately 6ft deep with thatch.
A thatched roof is usually made of water reed and straw, it’s pitched to allow for drainage and does not require rain gutters as a conventional roof does, the overhang steers water away from the building. The cottage has a design of two eyebrows dormers and a lattice design on the ridge, the edge is then cut and trimmed to create the eaves and verge of the roof.
Thatched houses do require maintaining, and the better you maintain it the longer it will last. The very top ridge of the roof is usually repaired and replaced every ten years or so, with the remainder of the roof requiring work every 30 years, if well looked after. Traditional Thatchers are skilled masters of their trade. Devon fortunately has several of them due to having 17% of the UK’s thatched properties in the County of Devon.
Wayside Cottage although it feels totally rural, is in fact well placed to access the A38 bypass to the M5, Exeter and Plymouth cities. With their historical centres, museums, theatres, restaurants and shopping centres. These vibrant Cities each have Universities and are popular with tourists.
Plymouth has ferry transport links to France and Spain, Exeter Airport has flights to a number of British and European destinations.
The nearest village pub the Treby Arms a community Parish Hall, Church, School, Sparkwell golf course, Welbeck Manor hotel and restaurant are all in Sparkwell Village just 1.3 miles from the door.
Tesco Supermarket is 2.5 miles away, However, many supermarkets including Waitrose will provide home deliveries to the cottage door.
Ivybridge has local clothes shops, butchers, bakeries, health food store, supermarkets, a health centre, dentists, a pet store, hair dressers, gift shops, takeaways, restaurants and several school options. It’s 4.5 miles away.
The nearest main line train station at Ivybridge with fast trains to London and Cornwall.
A38 Access Road 1.8 Miles
Plymouth 9 Miles
Cornwall 13 Miles
Exeter is 37 Miles
Agent Note:
We may introduce buyers and sellers to our panel of carefully selected Conveyancers, Mortgage or surveyor services. The choice to use their services is entirely yours. If you opt to proceed, please be aware that we will receive an average referral fee of £120-£200 (including VAT) from the firm for the introduction. These firms have been chosen based on their strong local reputation and proven track record of excellence.
There's no obligation to use our recommended providers.
In accordance with current Anti-Money Laundering (AML) regulations, all prospective purchasers are required to provide valid identification documents before a sale can be agreed and solicitors formally instructed. To facilitate these checks, a one-off charge of £30 (inclusive of VAT) applies. We kindly request that this cost be covered by you as part of the purchase process.
- COUNCIL TAXA payment made to your local authority in order to pay for local services like schools, libraries, and refuse collection. The amount you pay depends on the value of the property.Read more about council Tax in our glossary page.
- Band: E
- PARKINGDetails of how and where vehicles can be parked, and any associated costs.Read more about parking in our glossary page.
- Garage,Off street
- GARDENA property has access to an outdoor space, which could be private or shared.
- Private garden
- ACCESSIBILITYHow a property has been adapted to meet the needs of vulnerable or disabled individuals.Read more about accessibility in our glossary page.
- Ask agent
Venton, Ivybridge, Plymouth, PL7 5DR
Add an important place to see how long it'd take to get there from our property listings.
__mins driving to your place
Get an instant, personalised result:
- Show sellers you’re serious
- Secure viewings faster with agents
- No impact on your credit score
Your mortgage
Notes
Staying secure when looking for property
Ensure you're up to date with our latest advice on how to avoid fraud or scams when looking for property online.
Visit our security centre to find out moreDisclaimer - Property reference S1348345. The information displayed about this property comprises a property advertisement. Rightmove.co.uk makes no warranty as to the accuracy or completeness of the advertisement or any linked or associated information, and Rightmove has no control over the content. This property advertisement does not constitute property particulars. The information is provided and maintained by Fine & Country, Plymouth & Salcombe. Please contact the selling agent or developer directly to obtain any information which may be available under the terms of The Energy Performance of Buildings (Certificates and Inspections) (England and Wales) Regulations 2007 or the Home Report if in relation to a residential property in Scotland.
*This is the average speed from the provider with the fastest broadband package available at this postcode. The average speed displayed is based on the download speeds of at least 50% of customers at peak time (8pm to 10pm). Fibre/cable services at the postcode are subject to availability and may differ between properties within a postcode. Speeds can be affected by a range of technical and environmental factors. The speed at the property may be lower than that listed above. You can check the estimated speed and confirm availability to a property prior to purchasing on the broadband provider's website. Providers may increase charges. The information is provided and maintained by Decision Technologies Limited. **This is indicative only and based on a 2-person household with multiple devices and simultaneous usage. Broadband performance is affected by multiple factors including number of occupants and devices, simultaneous usage, router range etc. For more information speak to your broadband provider.
Map data ©OpenStreetMap contributors.




