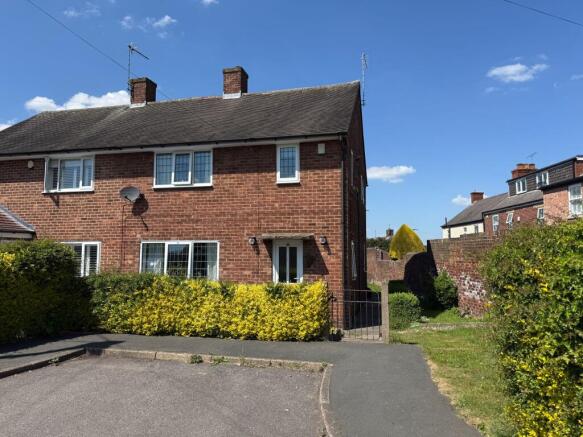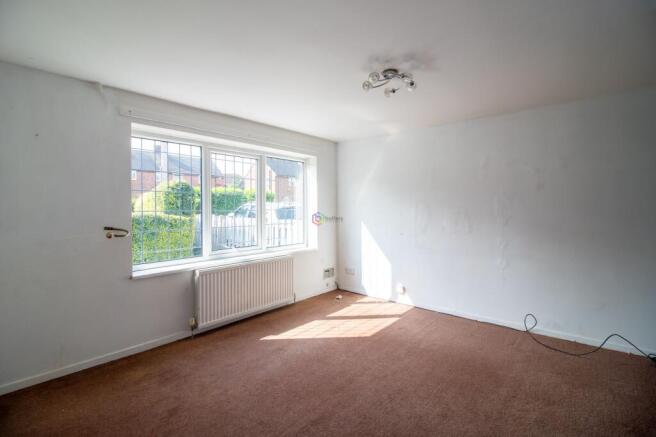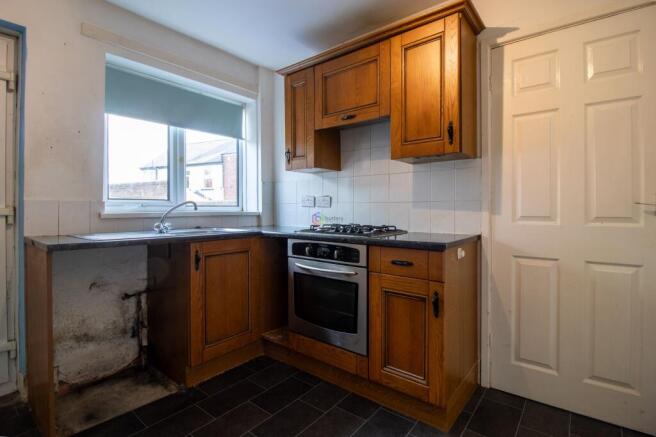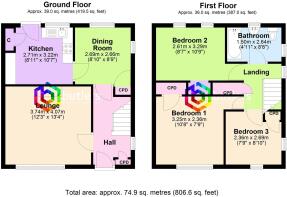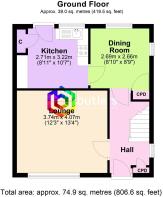Ladybank Road, Mosborough, S20

- PROPERTY TYPE
Semi-Detached
- BEDROOMS
3
- BATHROOMS
1
- SIZE
861 sq ft
80 sq m
- TENUREDescribes how you own a property. There are different types of tenure - freehold, leasehold, and commonhold.Read more about tenure in our glossary page.
Freehold
Description
Stepping inside, the ground floor of the property comprises a generous lounge and a separate dining room, providing ample space for family gatherings, entertaining guests, or simply unwinding in style. The layout of the house allows for versatile living arrangements, catering to various lifestyle preferences and needs.
Ascending the staircase to the upper level, you will find three bedrooms that offer comfort and privacy, ideal for retreating after a long day. The rooms can be customised and reimagined to reflect personal tastes and preferences, ensuring that every nook of the home resonates with individual style.
One of the key features of the property is the extensive rear garden, offering endless possibilities for outdoor relaxation, recreation, or gardening enthusiasts. Additionally, a brick-built outbuilding complements the spacious garden, providing extra storage space or the potential for a workshop, studio, or hobby room.
Conveniently offered with no chain, this property allows for a straightforward purchase process, avoiding delays commonly associated with property transactions. Priced according to its current condition, this residence provides a promising canvas for buyers looking to add value and personalise their living space.
With easy access to nearby amenities, schools, parks, and transport links, the location of the property enhances its appeal, making it an attractive investment opportunity for those looking to create a dream home in a desirable neighbourhood.
In summary, this three-bedroom semi-detached house boasts the foundations for a rewarding renovation project, promising ample space, flexibility, and potential for customisation to suit individual preferences. Awaiting a discerning buyer with an eye for design and a vision for transformation, this property represents an exciting prospect to craft a cherished abode tailored to personal tastes and aspirations. Mortgage advice is available.
EPC Rating: D
Hall
The front door opens up into the hallway, which has a window to the side of the house, provides access to the lounge and dining room and also has a useful storage cupboard which houses the meters
Lounge
3.74m x 4.07m
A generous lounge to the front of the property flooded by natural daylight by the large front facing window which over looks at the front garden
Dining Room
2.69m x 2.66m
The dining room is located just off the hallway and has windows to the side and the rear. There is a useful under storage cupboard and the room offers as many opportunities to create a lovely kitchen diner across the back of the house, subject to regulations.
Kitchen
2.71m x 3.22m
The kitchen is fitted with a range of wall and floor mounted pine units with contrasting black work surfaces. There is a stainless steel single electric oven with a black four burner hob above and an extractor above that. The stainless steel sink is located beneath the window which overlooks the rear garden, there is a back door and a pantry.
Landing
The landing provides access to all bedrooms and the bathroom, there is a window to the side and a storage cupboard along with a hatch to the loft area
Bedroom One
3.25m x 2.36m
The main bedroom has a front-facing window and a built-in wardrobe
Bedroom Two
2.61m x 3.29m
This bedroom has twin windows to the rear and a useful built-in wardrobe
Bedroom Three
2.63m x 2.69m
A single bedroom to the front of the property with windows to twin aspects, there is a useful over-stair storage cupboard
Bathroom
1.5m x 2.64m
The bathroom is a good size with a white bath with shower screen and shower over. There is a white wash hand basin on pedestal and a white WC. There are windows to side and rear.
Garden
The gardens wrap around the property with the front having a small lawned area, then the side offers potential for off-road parking subject to permission. The extensive rear garden has a boundary wall to one side and a brick built store to the other. Plenty of space for the keen gardener or extensions subject to planning and building regs.
- COUNCIL TAXA payment made to your local authority in order to pay for local services like schools, libraries, and refuse collection. The amount you pay depends on the value of the property.Read more about council Tax in our glossary page.
- Band: A
- PARKINGDetails of how and where vehicles can be parked, and any associated costs.Read more about parking in our glossary page.
- Yes
- GARDENA property has access to an outdoor space, which could be private or shared.
- Private garden
- ACCESSIBILITYHow a property has been adapted to meet the needs of vulnerable or disabled individuals.Read more about accessibility in our glossary page.
- Ask agent
Energy performance certificate - ask agent
Ladybank Road, Mosborough, S20
Add an important place to see how long it'd take to get there from our property listings.
__mins driving to your place
Get an instant, personalised result:
- Show sellers you’re serious
- Secure viewings faster with agents
- No impact on your credit score



Your mortgage
Notes
Staying secure when looking for property
Ensure you're up to date with our latest advice on how to avoid fraud or scams when looking for property online.
Visit our security centre to find out moreDisclaimer - Property reference 173912dd-2f46-4f8a-b66d-b6a69154653b. The information displayed about this property comprises a property advertisement. Rightmove.co.uk makes no warranty as to the accuracy or completeness of the advertisement or any linked or associated information, and Rightmove has no control over the content. This property advertisement does not constitute property particulars. The information is provided and maintained by Butlers Estate Agents, Sheffield. Please contact the selling agent or developer directly to obtain any information which may be available under the terms of The Energy Performance of Buildings (Certificates and Inspections) (England and Wales) Regulations 2007 or the Home Report if in relation to a residential property in Scotland.
*This is the average speed from the provider with the fastest broadband package available at this postcode. The average speed displayed is based on the download speeds of at least 50% of customers at peak time (8pm to 10pm). Fibre/cable services at the postcode are subject to availability and may differ between properties within a postcode. Speeds can be affected by a range of technical and environmental factors. The speed at the property may be lower than that listed above. You can check the estimated speed and confirm availability to a property prior to purchasing on the broadband provider's website. Providers may increase charges. The information is provided and maintained by Decision Technologies Limited. **This is indicative only and based on a 2-person household with multiple devices and simultaneous usage. Broadband performance is affected by multiple factors including number of occupants and devices, simultaneous usage, router range etc. For more information speak to your broadband provider.
Map data ©OpenStreetMap contributors.
