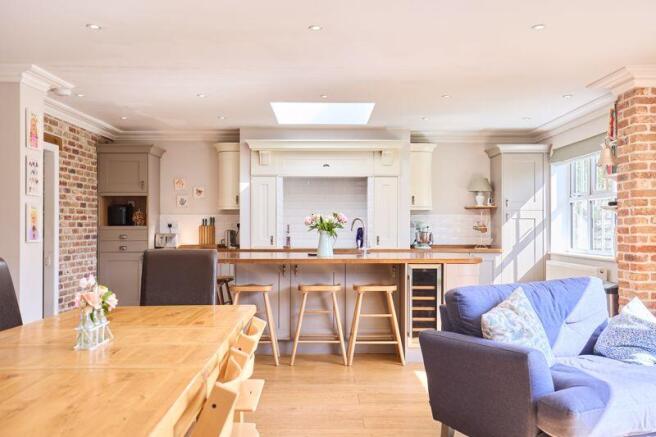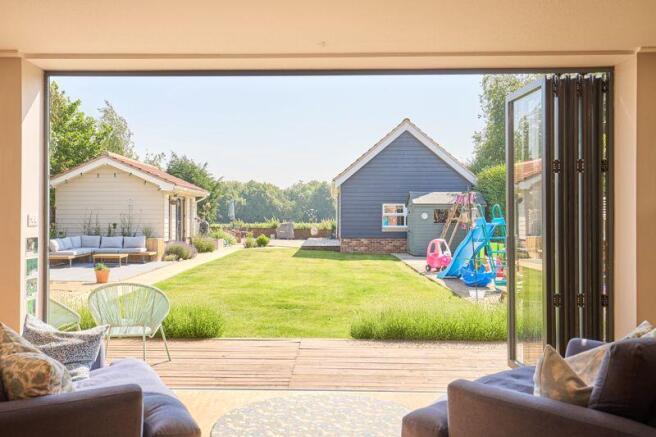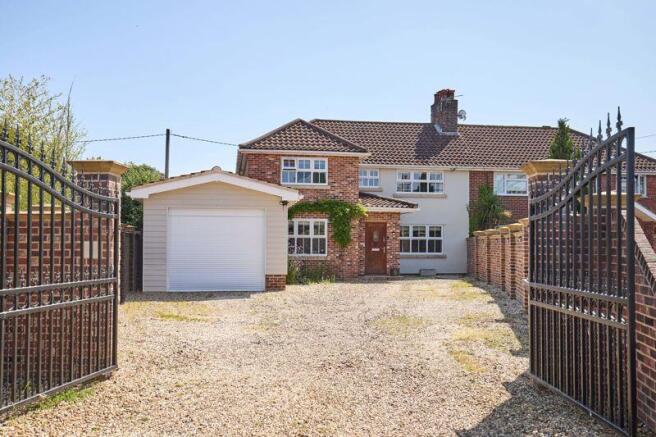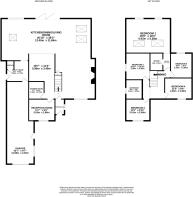Braymeadow Lane, Little Melton
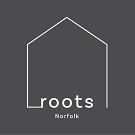
Letting details
- Let available date:
- 15/08/2025
- Deposit:
- £2,750A deposit provides security for a landlord against damage, or unpaid rent by a tenant.Read more about deposit in our glossary page.
- Min. Tenancy:
- Ask agent How long the landlord offers to let the property for.Read more about tenancy length in our glossary page.
- Let type:
- Long term
- Furnish type:
- Unfurnished
- Council Tax:
- Ask agent
- PROPERTY TYPE
House
- BEDROOMS
5
- BATHROOMS
3
- SIZE
Ask agent
Key features
- Extended five bedroom family home
- Exceptionally spacious living accomodation
- Peaceful cul-de-sac location in Little Melton backing onto fields
- Large open-plan kitchen/dining/living area
- Self-contained outbuilding with living space, shower room, kitchenette, and bedroom area
- Separate garden room/office
- Off-road parking and integral garage
- Oil central heating
- Easy acces to NNUH & UEA
- Available from August for long-term letting
Description
Step inside to discover a generous layout, including a vast open-plan kitchen/dining/living room (over 40ft wide) — perfect for families or entertaining. A separate reception room, utility area, downstairs shower room, and large garage enhance day-to-day convenience.
The first floor comprises five well-sized bedrooms, including an impressive main bedroom, en suite and a family bathroom.
Outside, the highlights continue. A garden room (16'1” x 10'6”) provides the ideal spot for a home office or creative studio, fully detached and enjoying views over the garden. At the rear, a versatile outbuilding offers superb additional space. Spanning two floors, it features a ground floor (28'6” x 14'6”) open-plan layout with kitchenette, a separate shower room (7'2” x 6'5”), and an upper level (27' x 9'7”) used as a bedroom/living zone — perfect for guests, multi-generational living, or work-from-home needs.
Located in the desirable village of Little Melton, this home offers excellent access to the Norfolk & Norwich University Hospital, UEA, and the A47.
Open Plan Kitchen / Dining and Living Room
40' 10'' x 38' 3'' (12.44m x 11.65m)
40'10” x 38'3” (12.45m x 11.66m)
This stunning open-plan space is the true heart of the home, combining a beautifully finished kitchen, generous dining area, and cosy living zone.
The kitchen features classic shaker cabinetry, wood worktops, a central island with breakfast bar, and integrated appliances including a wine cooler. Skylights and wide bi-fold doors flood the space with natural light and open directly onto the garden — perfect for entertaining.
The dining and living areas offer flexible layouts, with room for a large table and multiple seating zones. A feature brick fireplace with a wood-burning stove adds warmth and character, while solid wood flooring and tasteful décor complete the look.
Reception Room
11' 7'' x 9' 5'' (3.53m x 2.87m)
Front-facing second reception, ideal as a snug, playroom or formal lounge.
Shower Room
7' 2'' x 6' 8'' (2.18m x 2.03m)
Downstairs shower room with WC and basin.
Utility Room
7' 5'' x 7' 5'' (2.26m x 2.26m)
Useful separate utility off the main living space.
Garage
42' 4'' x 9' 7'' (12.89m x 2.92m)
Extensive garage with internal access and room for storage/workshop space.
First Floor
Bedroom One
19' 9'' x 18' 4'' (6.02m x 5.58m)
Extensive main bedroom with multiple windows overlooking the field view. The main bedroom benefits from built-in wardrobes.
Bedroom Two
10' 10'' x 10' 10'' (3.30m x 3.30m)
Double bedroom with views to the front.
Bedroom Three
11' 6'' x 8' 10'' (3.50m x 2.69m)
Another good-sized bedroom overlooking the rear.
Bedroom Four
11' 4'' x 9' 6'' (3.45m x 2.89m)
Currently used as a guest or children's room.
Bedroom Five
10' 7'' x 9' 4'' (3.22m x 2.84m)
A great size for the fifth bedroom with window.
Family Bathroom
8' 3'' x 7' 5'' (2.51m x 2.26m)
Family bathroom with full suite.
Garden Room / Office
16' 1'' x 10' 6'' (4.90m x 3.20m)
Fully detached garden room, currently used as a home office.
Outbuilding
Ground Floor Open Plan Space
28' 6'' x 14' 6'' (8.68m x 4.42m)
Open-plan living/kitchen space with shower room.
Shower Room
7' 2'' x 6' 5'' (2.18m x 1.95m)
Shower room with full suite.
First Floor
27' 0'' x 9' 7'' (8.22m x 2.92m)
Spacious sleeping area.
Outside - Front of Property
Privately gated with a wide gravel driveway, the front of this charming home offers both security and ample off-road parking. Framed by attractive brickwork and wrought iron gates, the façade features a blend of red brick and render with a tiled roof and a separate garage complete with electric roller door — all giving a warm and welcoming first impression.
Rear of Property
The expansive rear garden is beautifully landscaped and ideal for family living and entertaining. It boasts a large patio area, two well-presented outbuildings — perfect as a home office or guest suite — and a children's play area. The lawn is bordered by well-kept planting, with lovely open field views beyond the rear wall offering a peaceful, countryside feel.
Brochures
Full Details- COUNCIL TAXA payment made to your local authority in order to pay for local services like schools, libraries, and refuse collection. The amount you pay depends on the value of the property.Read more about council Tax in our glossary page.
- Ask agent
- PARKINGDetails of how and where vehicles can be parked, and any associated costs.Read more about parking in our glossary page.
- Yes
- GARDENA property has access to an outdoor space, which could be private or shared.
- Yes
- ACCESSIBILITYHow a property has been adapted to meet the needs of vulnerable or disabled individuals.Read more about accessibility in our glossary page.
- Ask agent
Energy performance certificate - ask agent
Braymeadow Lane, Little Melton
Add an important place to see how long it'd take to get there from our property listings.
__mins driving to your place
Notes
Staying secure when looking for property
Ensure you're up to date with our latest advice on how to avoid fraud or scams when looking for property online.
Visit our security centre to find out moreDisclaimer - Property reference 12691409. The information displayed about this property comprises a property advertisement. Rightmove.co.uk makes no warranty as to the accuracy or completeness of the advertisement or any linked or associated information, and Rightmove has no control over the content. This property advertisement does not constitute property particulars. The information is provided and maintained by Norfolk Roots, Fakenham. Please contact the selling agent or developer directly to obtain any information which may be available under the terms of The Energy Performance of Buildings (Certificates and Inspections) (England and Wales) Regulations 2007 or the Home Report if in relation to a residential property in Scotland.
*This is the average speed from the provider with the fastest broadband package available at this postcode. The average speed displayed is based on the download speeds of at least 50% of customers at peak time (8pm to 10pm). Fibre/cable services at the postcode are subject to availability and may differ between properties within a postcode. Speeds can be affected by a range of technical and environmental factors. The speed at the property may be lower than that listed above. You can check the estimated speed and confirm availability to a property prior to purchasing on the broadband provider's website. Providers may increase charges. The information is provided and maintained by Decision Technologies Limited. **This is indicative only and based on a 2-person household with multiple devices and simultaneous usage. Broadband performance is affected by multiple factors including number of occupants and devices, simultaneous usage, router range etc. For more information speak to your broadband provider.
Map data ©OpenStreetMap contributors.
