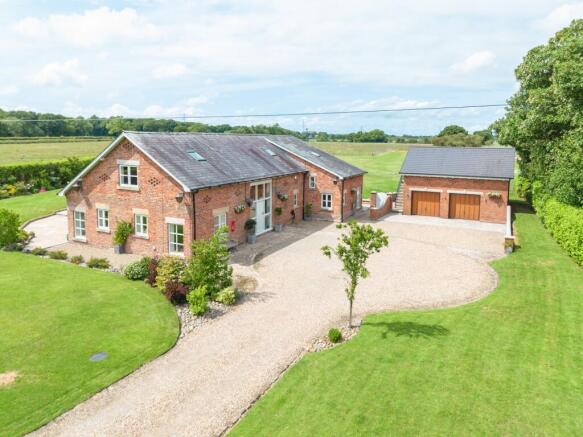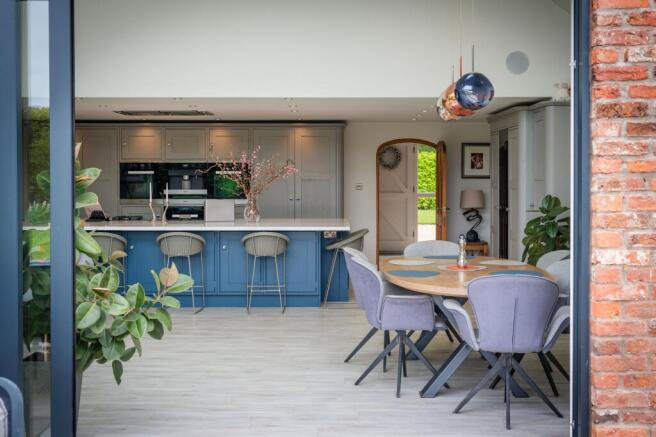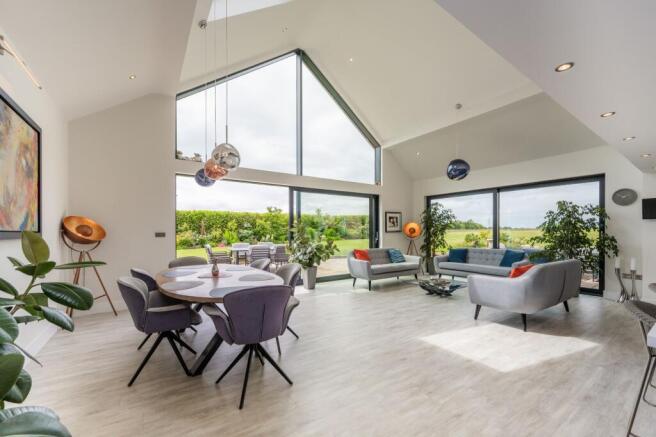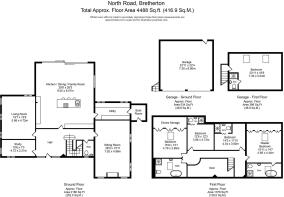
North Road, Bretherton, PR26

- PROPERTY TYPE
Detached
- BEDROOMS
4
- BATHROOMS
5
- SIZE
4,488 sq ft
417 sq m
- TENUREDescribes how you own a property. There are different types of tenure - freehold, leasehold, and commonhold.Read more about tenure in our glossary page.
Freehold
Key features
- Striking barn conversion
- 4488 Square feet of elegant accommodation
- Two acres of private gardens and grounds
- Grand open plan kitchen with gable glazing
- Four double bedrooms and five bathrooms
- Detached garage with studio above
- Covered patio with barbecue area
- Gated entrance and extensive parking
- 1600MB super fast broadband
- Sought-after village location in the Lancashire greenbelt
Description
As you approach through private, electronically operated gates, a sense of anticipation builds. The gravel drive curves gently, guiding you towards the barn’s striking silhouette, where heritage brickwork and contemporary lines meet beneath the wide Lancashire sky. This is more than an entrance, it’s an introduction to a home that feels both timeless and utterly of the moment.
Step inside and you’re greeted by a reception hall that sets the tone for everything to come. Light floods through a full-height glazed fac ade, illuminating travertine floors and a sculptural oak staircase. Exposed brick and timber beams whisper of the barn’s history, while crisp white walls and gallery-like proportions speak to a modern, design-led sensibility. This is a space that welcomes you, encourages you to pause, and promises more at every turn.
Discover effortless living
From the hall, the home unfolds with effortless flow. To one side, a generous living room stretches out, perfect for gatherings or quiet evenings, while a dedicated study offers a tranquil retreat for work or reflection. Ahead, the heart of the home reveals itself, a breathtaking kitchen, dining, and family room, bathed in natural light and designed for both everyday living and entertaining on a grand scale. To the other side, a spacious sitting room provides another sanctuary, complemented by a practical utility and a beautifully appointed boot room, ideal for country living.
Upstairs, the galleried landing leads to four sumptuous double bedrooms, each with its own unique view, including a principal suite with luxurious en-suite, and a family bathroom finished to spa-like standards. Every space is thoughtfully arranged, ensuring the house feels both expansive and intimately connected, with every turn offering a new perspective on this remarkable home.
Connection and celebration
At the heart of the home lies the kitchen-dining-family space that is both the soul and the stage of daily life. The kitchen is a masterclass in refined luxury and thoughtful design. A striking deep blue island stands at its centre, offering a bold anchor to the space and inviting family and friends to gather around. Surrounding this focal point, bespoke cabinetry in a soft, elegant grey provides ample storage while maintaining a sense of calm order. The full-height glazing stretches from floor to apex and the gleaming Corian worktop reflects the natural light, enhancing the sense of openness.
Adjacent to the kitchen, the dining area is perfectly positioned to enjoy pretty views of the garden through expansive glass doors. There is plenty of room for a large dining table and the living area combines to create fabulous family space and an area perfect for entertaining.
Just off the kitchen, the utility room is a testament to the marriage of beauty and function. Full-height cabinetry and integrated appliances continue the home’s calm, considered aesthetic, transforming everyday chores into moments of quiet ease. The rear porch offers a thoughtful nod to country living, a practical space for shedding muddy boots and wellies, where the outdoors is welcomed in without hesitation.
This magnificent family dining kitchen is more than just a room; it’s a living, breathing environment designed for real life. Here, every sunrise feels like an invitation, every meal an occasion, and every season a part of the home’s story. It’s a place where stories are shared, meals are savoured, and memories are quietly made.
Where every room invites you to unwind
The ground floor is thoughtfully designed to offer both character and versatility, with each space finished to a high standard and filled with natural light.
The main lounge is a particularly inviting room, distinguished by its impressive exposed brick fireplace and log burner, which create a warm and welcoming focal point. Exposed timber beams overhead add a sense of heritage, and multiple windows ensure the room is bright throughout the day, offering pleasant views of the gardens. The neutral de cor and quality finishes contribute to an atmosphere of calm and understated elegance, making this an ideal space for relaxing or entertaining.
The sitting room continues the theme of character and comfort, with exposed ceiling beams and deep windowsills enhancing the traditional feel. The room benefits from windows on three sides, allowing daylight to flood in and providing views of the surrounding greenery. The generous proportions and thoughtful layout make this a flexible space, perfect for a variety of uses.
The study is designed to provide a peaceful and productive environment, with natural light streaming in through a large window. Exposed beams and warm woodwork echo the barn’s heritage, while the well-proportioned room offers ample space for a home office or creative pursuits. The overall effect is one of tranquillity and inspiration, ideal for focused work or quiet reflection.
Throughout the ground floor, the quality of craftsmanship and attention to detail are evident and every space is as practical as it is beautiful.
Sanctuary and solace
The first floor of Brook House Barn is a celebration of craftsmanship and comfort, with exposed beams and natural wood finishes lending warmth and character throughout. The landing is a light-filled space, beautifully finished with oak balustrades and soft carpeting, creating a welcoming transition between the bedrooms and bathrooms.
The principal bedroom is a tranquil retreat, featuring bespoke oak cabinetry and serene countryside views. The en-suite bathroom is a true sanctuary, complete with a classic claw foot bath that invites long, luxurious soaks beneath the gentle light from the overhead skylight. Traditional fittings, including a pedestal basin and high-level cistern toilet, are complemented by a generous walk-in shower with natural stone tiling. Chrome fixtures and thoughtful touches, such as a heated towel rail and soft neutral palette, create a sense of understated elegance and relaxation.
The main family bathroom is equally impressive, with a striking freestanding oval bath set against a backdrop of textured stone tiles. Natural light streams in from the skylight above, highlighting the spacious walk-in shower and the crisp, white sanitaryware. The room is finished with quality details, including a chrome heated towel rail, contemporary fittings and ample space for both relaxation and practicality.
Both bathrooms blend classic style with modern comfort, offering inviting spaces to unwind at the end of the day or prepare for the morning ahead. Every detail has been carefully considered, from the choice of fixtures to the soft, neutral tones, ensuring these rooms are as beautiful as they are functional.
Architecture in dialogue with nature
Brook House Barn’s exterior is a love letter to its idyllic rural setting, seamlessly blending timeless character with contemporary flair. The dramatic gable end and striking full- height glazing anchor the barn within its sweeping landscape, ensuring that indoors and out are in constant dialogue. Whether viewed from the winding gravel drive or the lush, manicured lawns, the barn’s heritage brickwork and slate roof exude classic charm, while the modern glass fac ade creates a bold architectural statement.
Expansive patios and terraces wrap around the house, inviting you to follow the sun’s arc from serene morning coffee spots to golden-hour aperitifs as the day melts into breathtaking sunsets over open fields. Specimen planting, vibrant borders, and mature trees frame the house in a living tapestry of colour and texture, creating a sense of privacy and tranquillity. The gardens are thoughtfully designed, with sweeping lawns perfect for family gatherings and quiet contemplation alike.
A pergola, adorned with climbing roses bursts into bloom through the summer months, nearby, a charming gazebo and covered patio beckon for alfresco dining, relaxed barbecues, and late-night stargazing beneath wide, open skies. These outdoor living spaces are as inviting by day as they are magical by night, with the landscape providing a dramatic backdrop for every occasion.
Completing the picture, a substantial detached garage echoes the barn’s architectural language, offering both practicality and potential. Its upper level, currently a bedroom, is perfect for a studio, home office, or guest retreat. At Brook House Barn, every detail celebrates the beauty of country living, making the outdoors an integral part of everyday life.
Bretherton’s enduring allure
Brook House Barn enjoys a privileged position in the picturesque village of Bretherton, offering not only beautiful surroundings but also excellent local amenities, highly regarded schools, and a vibrant dining scene. This is a place where community spirit thrives, and daily life is enriched by outstanding education, reliable transport, and a welcoming local atmosphere.
Bishop Rawsthorne Church of England Academy stands out as one of the most sought-after secondary schools in the area, renowned for its high academic standards, supportive ethos, and strong community links. Families in Bretherton also benefit from proximity to other excellent schools, including Bretherton Endowed Church of England Primary School, well known for its warmth, nurturing environment, and academic excellence, as well as Trinity and St Michael’s Church of England and Methodist Primary School in nearby Croston. These schools provide families with outstanding options for both primary and secondary education, ensuring children receive a supportive start and continue to thrive as they progress through their educational journey.
For older children, the area is also served by a superb selection of secondary schools such as St Mary’s High School in Leyland, Walton-le-Dale High School, Hutton Church of England Grammar School, Brownedge St Mary’s Catholic High School, Balshaw’s Church of England High School, and Tarleton Academy. Each of these schools is known for strong academic standards, supportive environments, and a commitment to student success, giving parents confidence in their children’s educational journey.
For those continuing their studies, transport to Runshaw College is straightforward and convenient. Dedicated college buses serve Bretherton and the surrounding villages, with services timed to fit in with the college day. Students can easily commute to Runshaw College in Leyland, ensuring access to one of the region’s most respected sixth form and further education colleges without the stress of long or complicated journeys.
When it comes to dining, Bretherton and the surrounding area offer some excellent options. Out Lane Social, a popular local restaurant, is known for its welcoming atmosphere and creative menu, making it a favourite spot for both residents and visitors. San Marco is another much-loved Italian restaurant, celebrated for its stylish setting, open kitchen, and beautifully presented seafood and classic Italian dishes. It has a well-earned reputation for excellent cocktails, delicious desserts, and a warm, welcoming atmosphere, making it perfect for family meals or special occasions. Nearby, Langs Restaurant offers modern Franco-British cuisine in a chic, contemporary space. With a fine wine list, creative cocktails, and a cosy yet refined ambience, it is ideal for romantic dinners, celebrations, or simply enjoying exceptional food close to home.
Just a short drive away, the historic village of Croston enchants with its cobbled streets, independent shops, and riverside walks. It is a delightful destination for a leisurely afternoon, offering a taste of traditional Lancashire charm and a strong sense of community.
A life curated
Brook House Barn is more than just a home; it is a thoughtfully curated experience and a canvas for living beautifully and authentically. Every inch has been crafted with care, and every detail is designed to enhance daily life. Here, architecture, landscape and lifestyle come together in perfect harmony, creating a home that invites you to write your own story in a setting that is both romantic and real.
Welcome to Brook House Barn. Welcome to the art of living well
EPC Rating: C
Brochures
brochure- COUNCIL TAXA payment made to your local authority in order to pay for local services like schools, libraries, and refuse collection. The amount you pay depends on the value of the property.Read more about council Tax in our glossary page.
- Ask agent
- PARKINGDetails of how and where vehicles can be parked, and any associated costs.Read more about parking in our glossary page.
- Yes
- GARDENA property has access to an outdoor space, which could be private or shared.
- Yes
- ACCESSIBILITYHow a property has been adapted to meet the needs of vulnerable or disabled individuals.Read more about accessibility in our glossary page.
- Ask agent
North Road, Bretherton, PR26
Add an important place to see how long it'd take to get there from our property listings.
__mins driving to your place
Get an instant, personalised result:
- Show sellers you’re serious
- Secure viewings faster with agents
- No impact on your credit score

Your mortgage
Notes
Staying secure when looking for property
Ensure you're up to date with our latest advice on how to avoid fraud or scams when looking for property online.
Visit our security centre to find out moreDisclaimer - Property reference b6a99184-a342-425e-819b-adc08bad9863. The information displayed about this property comprises a property advertisement. Rightmove.co.uk makes no warranty as to the accuracy or completeness of the advertisement or any linked or associated information, and Rightmove has no control over the content. This property advertisement does not constitute property particulars. The information is provided and maintained by House & Heritage, Lancashire. Please contact the selling agent or developer directly to obtain any information which may be available under the terms of The Energy Performance of Buildings (Certificates and Inspections) (England and Wales) Regulations 2007 or the Home Report if in relation to a residential property in Scotland.
*This is the average speed from the provider with the fastest broadband package available at this postcode. The average speed displayed is based on the download speeds of at least 50% of customers at peak time (8pm to 10pm). Fibre/cable services at the postcode are subject to availability and may differ between properties within a postcode. Speeds can be affected by a range of technical and environmental factors. The speed at the property may be lower than that listed above. You can check the estimated speed and confirm availability to a property prior to purchasing on the broadband provider's website. Providers may increase charges. The information is provided and maintained by Decision Technologies Limited. **This is indicative only and based on a 2-person household with multiple devices and simultaneous usage. Broadband performance is affected by multiple factors including number of occupants and devices, simultaneous usage, router range etc. For more information speak to your broadband provider.
Map data ©OpenStreetMap contributors.





