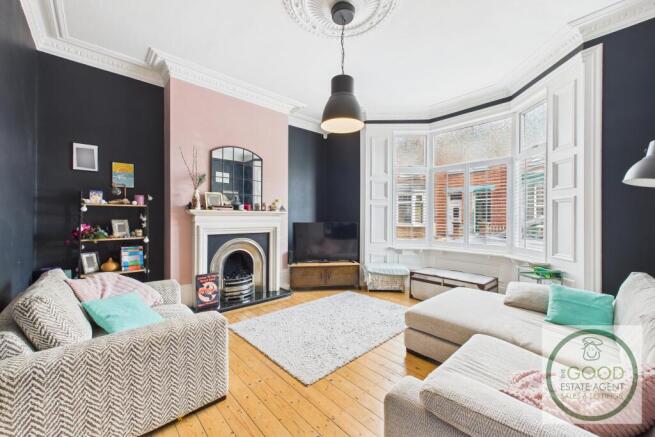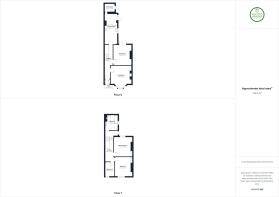
3 bedroom terraced house for sale
Neale Street, Sunderland, SR6

- PROPERTY TYPE
Terraced
- BEDROOMS
3
- BATHROOMS
1
- SIZE
Ask agent
Key features
- Great location
- SR6
- Walking distance to beach
- Ofsted Outstanding schools
- Well presented
- Large rooms
- High quality
- Well maintained
- Sought after location
- Great local amenities
Description
This beautifully presented home is located just moments from Roker Park, Roker and Seaburn beaches, and within close proximity of all local amenities and Ofsted Outstanding Schools. The property combines spacious and contemporary living whilst retaining original features that have been maintained to a remarkably high level.
With ease of access to all local transport links, the coast and Sunderland City centre, the property provides spacious living within the heart of a thriving and sought after community.
Subject to significant investment and improvement by the current owners, the property blends high quality, modern development whilst remaining sympathetic to period features.
Ideally positioned, immaculately maintained and developed, the home is likely to appeal to a range of prospective buyers, therefore early viewing is highly recommended.
The accommodation comprises:
Front and Entrance:
The front of the property is beautifully presented and set back from the street with a well-maintained, small front yard which is surrounded by a well-presented wall with iron gate. The front aspect also showcases the high quality upvc double glazing that is present throughout the home. The well-presented porch area provides ample storage for footwear and outerwear as well as providing additional security.
Hallway:
Upon entry from the porch, you are presented with an immaculately maintained and significantly proportioned ground floor hallway. Carpeted throughout with sympathetically maintained original features, the hallway leads to the ground floor living areas and kitchen, in addition to the well maintained, carpeted wooden staircase leading to the first-floor accommodation.
Living Room:
Immaculately presented with an abundance of space, the room has been developed to an extremely high standard. The room retains a host of original features including intricate coving across the ceiling area and wood panelling surrounding the large bay window. An ornate fireplace, surround and hearth occupy the chimney breast area. The original floorboards have been painstakingly refurbished to a meticulously high standard, providing a traditional and stylish finish to a beautifully arranged living space.
Dining Room:
The large dining room has been beautifully maintained and finished to a high standard. Benefitting from a beautifully presented fireplace area and quality wood flooring throughout. The room benefits from an abundance of natural light provided by the large, upvc double glazed French doors that lead to the rear courtyard. Significantly proportioned, the room can be utilised in a variety of ways.
Kitchen/Diner:
Accessible through the main hallway as is custom in this style of property, the kitchen benefits from a larger and wider footprint than most of this style. Benefitting from a high-quality kitchen installation including an integrated electric oven and grill, with separate gas burning hob and extractor unit. With quality, durable flooring throughout, there is an abundance of cupboard and worktop space in the primary kitchen area, as well as an abundance of room for all modern appliances. Additional dining space towards the rear of the kitchen provides a comfortably spacious area for family dining and access to the utility and rear courtyard areas of the home.
Utility Room:
The large utility room benefits from quality flooring and an abundance of worktop space. Large laundry appliances are comfortably installed with significant space available for additional storage.
Rear Courtyard:
Accessible from the kitchen area and via electric roller-shutter from the rear of the property, the south-facing rear courtyard has an abundance of space and currently benefits from professionally installed artificial grass and resin patio area, whilst also benefitting from conveniently installed outdoor tap and an electrical appliance socket.
First Floor
Hallway and Loft:
The carpeted staircase has been beautifully maintained, with the high-quality carpet spanning the entirety of the upstairs hallway. The bathroom is conveniently positioned on the immediate landing area and the bedroom accommodations are located towards the front of the property. The hallway benefits from a large landing area outside of the bedrooms which can provide an abundance of practical uses including additional storage. The hallway has a sympathetically maintained dado rail throughout.
Bathroom:
Located at the rear of the property, the upstairs bathroom has been developed to a very high standard and in addition to the toilet and wash basin, comprises a large walk-in shower as well as a large, free-standing bath. Finished with easy to maintain, quality flooring and beautifully presented tiling, the room benefits from a privacy glass and an extractor unit, as well as large, ornate radiator unit that provides additional warmth when needed.
Master Bedroom:
The master bedroom is significantly proportioned and overlooks the rear courtyard. Immaculately presented with a well-developed floorboarding and large built in storage cupboard. Finished to a high standard with an ornate, iron fireplace, hearth and surround. The room has an abundance of space and room for large furniture items.
Bedroom 2:
Significantly proportioned and sizeable enough to be comfortably utilised as a master bedroom, bedroom two overlooks the front of the property and is carpeted throughout. With a large storage cupboard contained within the alcove, the room has an abundance of space and is finished to a high standard, including a beautifully presented, original fireplace with surround and hearth.
Bedroom 3:
The generously proportioned third bedroom is located at the front of the property and benefits from high quality décor and finishing throughout. The room is in keeping with the rest of this immaculately presented home.
Heating System:
Recently installed Gas combi boiler, ideal for a busy household and energy efficient.
Council Tax Band
The council tax band for this property is B.
Brochures
Brochure 1- COUNCIL TAXA payment made to your local authority in order to pay for local services like schools, libraries, and refuse collection. The amount you pay depends on the value of the property.Read more about council Tax in our glossary page.
- Ask agent
- PARKINGDetails of how and where vehicles can be parked, and any associated costs.Read more about parking in our glossary page.
- Ask agent
- GARDENA property has access to an outdoor space, which could be private or shared.
- Yes
- ACCESSIBILITYHow a property has been adapted to meet the needs of vulnerable or disabled individuals.Read more about accessibility in our glossary page.
- Ask agent
Neale Street, Sunderland, SR6
Add an important place to see how long it'd take to get there from our property listings.
__mins driving to your place
Get an instant, personalised result:
- Show sellers you’re serious
- Secure viewings faster with agents
- No impact on your credit score
Your mortgage
Notes
Staying secure when looking for property
Ensure you're up to date with our latest advice on how to avoid fraud or scams when looking for property online.
Visit our security centre to find out moreDisclaimer - Property reference 23046. The information displayed about this property comprises a property advertisement. Rightmove.co.uk makes no warranty as to the accuracy or completeness of the advertisement or any linked or associated information, and Rightmove has no control over the content. This property advertisement does not constitute property particulars. The information is provided and maintained by The Good Estate Agent, National. Please contact the selling agent or developer directly to obtain any information which may be available under the terms of The Energy Performance of Buildings (Certificates and Inspections) (England and Wales) Regulations 2007 or the Home Report if in relation to a residential property in Scotland.
*This is the average speed from the provider with the fastest broadband package available at this postcode. The average speed displayed is based on the download speeds of at least 50% of customers at peak time (8pm to 10pm). Fibre/cable services at the postcode are subject to availability and may differ between properties within a postcode. Speeds can be affected by a range of technical and environmental factors. The speed at the property may be lower than that listed above. You can check the estimated speed and confirm availability to a property prior to purchasing on the broadband provider's website. Providers may increase charges. The information is provided and maintained by Decision Technologies Limited. **This is indicative only and based on a 2-person household with multiple devices and simultaneous usage. Broadband performance is affected by multiple factors including number of occupants and devices, simultaneous usage, router range etc. For more information speak to your broadband provider.
Map data ©OpenStreetMap contributors.





