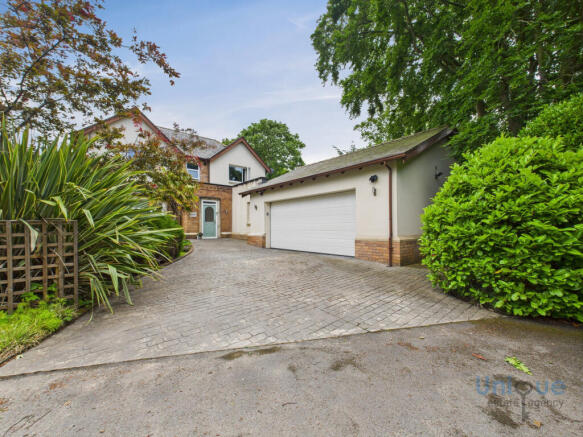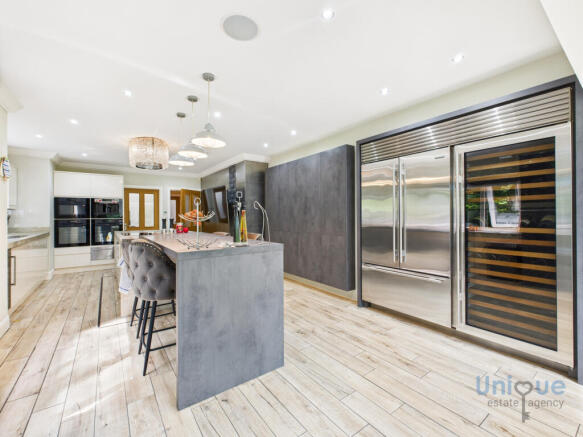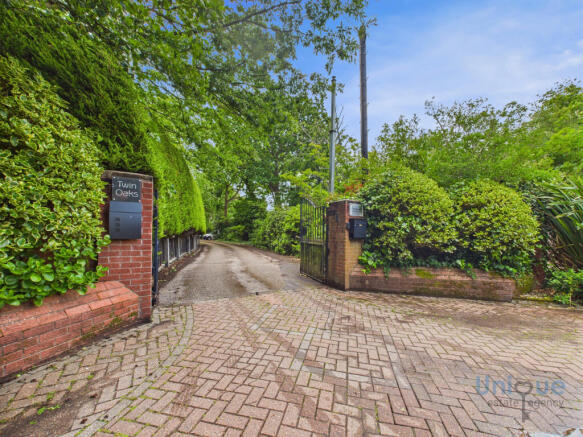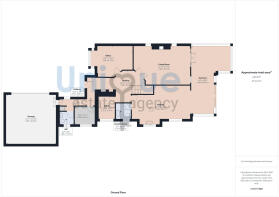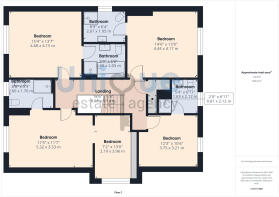
Holmefield Avenue, Thornton-Cleveleys, FY5

- PROPERTY TYPE
Detached
- BEDROOMS
5
- BATHROOMS
4
- SIZE
2,659 sq ft
247 sq m
- TENUREDescribes how you own a property. There are different types of tenure - freehold, leasehold, and commonhold.Read more about tenure in our glossary page.
Freehold
Key features
- Stunning Landscaped Mature Rear Garden
- Extremely Spacious Lounge
- Conservatory - Full Width Of House
- Executive Detached Family Home - Holmefield Avenue, Cleveleys
- FOUR DOUR DOUBLE BEDROOMS, FOUR EN-SUITES
- 2/3 Offices / Additional Bedrooms
- Double Garage, Power Assisted Door, Private Lane
- Landscaped Front Garden,
- STUNNING Kitchen, Breakfast Room Open Through TO Conservatory,
Description
This family home offers an extremely spacious and versatile footprint, the entrance hallway is a real feature and most definitely a fantastic introduction to this beautiful property, with striking oak feature doors and staircase, stunning kitchen and breakfast room with Di Dietrich and Gaggenau appliances, incredible size lounge with oak glazed French doors that open to the conservatory, spacious office that could be utilised as the formal dining room, with additional versatile rooms, utility and washroom. There are four double bedrooms, each with their own en-suite bath /shower room. The principal bedroom benefits from dressing room and shower room.
The mature landscaped rear garden boast lawn, mature trees, Summer house with several, Indian stone paved seating areas.
A Fantastic And Rare Opportunity To Purchase Such A Striking Family Home In A Most Sought After Residential Area A Short Distance From Cleveleys Town Centre Amenities, To Include Award Winning Promenade, Choice Of Schools, With Excellent Road & Public transport Links Nearby!
Call Unique Thornton To Secure Your Viewing Today On !
EPC: Pending
Council Tax: G
Internal Living Space: G
Tenure: Freehold.
Entrance Hallway - 7.59 x 4.20 - at max m (24′11″ x 13′9″ ft)
Stunning, feature entrance hallway with sweeping oak stairs and oak doors through to the kitchen and breakfast room, lounge, office / formal dining room, with porcelain tiled floor that flows to a further hallway with garage access and washroom with storage room / office / single bedroom.
Kitchen And Dining Room - 7.59 x 3.97 - at max m (24′11″ x 13′0″ ft)
STUNNING kitchen and breakfast room, boasting a vast range of wall mounted, full length and base units with extensive work surfaces that include the breakfast bar. Integrated appliances include De Dietrich triple ovens with Gaggenau induction hob with extractor over.
Living Room - 7.29 x 5.19 - at max m (23′11″ x 17′0″ ft)
An amazing size reception room with glazed oak doors that open to the conservatory.
Conservatory - 8.95 x 2.86 - at max m (29′4″ x 9′5″ ft)
WOW! Fantastic conservatory that spans the full width of the property, boasting rear garden views with UPVC French door access out. Double glazed doors through to the lounge, open plan to the kitchen and breakfast room.
Office / Formal Dining Room - 5.48 x 4.15 - at max m (17′12″ x 13′7″ ft)
Currently utilised as office space but would make a fantastic formal dining room with square bay window the fort elevation.
Office / Bedroom - 3.13 x 2.10 - at max m (10′3″ x 6′11″ ft)
Another versatile room that could be utilised as office space.
Storage Room / Single Bedroom - 2.68 x 2.41 - at max m (8′10″ x 7′11″ ft)
Versatile room, could be utilised as storage room or office or snug / guest bedroom, with washroom adjacent.
Utility Room - 2.11 x 2.03 - at max m (6′11″ x 6′8″ ft)
Range of wall mounted and base units with work surfaces and sink. Plumbed for washing machine with space for tumble dryer. UPVC external door to the side elevation.
Ground Floor Toilet - 1.89 x 1.69 - at max m (6′2″ x 5′7″ ft)
Comprises pedestal hand wash basin and low flush toilet.
Double Garage - 6.69 x 6.58 - at max m (21′11″ x 21′7″ ft)
AMAZING size double garage with power assisted door, units with sink and hot and cold water.
First Floor Landing - 5.65 x 1.74 - at max m (18′6″ x 5′9″ ft)
Light, bright landing with doors to four bedrooms, each with their own en-suite shower / bathroom and generous storage / airing cupboard.
Principal Bedroom - 5.32 x 3.53 - at max m (17′5″ x 11′7″ ft)
Beautiful principal Kingsize bedroom with en-suite shower room and dressing room.
Dressing Room - 3.96 x 2.19 - at max m (12′12″ x 7′2″ ft)
Extremely spacious dressing room with full wall of fitted wardrobes and dressing table.
En-Suite Shower Room - 2.66 x 1.76 - at max m (8′9″ x 5′9″ ft)
Spacious en-suite shower room with shower cubicle, hand wash basin and low flush toilet.
Bedroom Two - 4.68 x 4.15 - at max m (15′4″ x 13′7″ ft)
Extremely spacious double bedroom with wide range of fitted wardrobes.
En-Suite Bathroom - 2.69 x 2.05 - at max m (8′10″ x 6′9″ ft)
Stunning en-suite comprising free standing roll top bath, shower cubicle, vanity sink unit with low flush toilet.
Bedroom Three - 4.44 x 4.17 - at max m (14′7″ x 13′8″ ft)
Double bedroom.
En-Suite Shower Room - 2.67 x 1.95 - at max m (8′9″ x 6′5″ ft)
Spacious en-suite shower room with shower cubicle, hand wash basin and low flush toilet.
Bedroom Four - 3.75 x 3.21 - at max m (12′4″ x 10′6″ ft)
Double bedroom.
En Suite Shower Room - 2.12 x 1.63 - at max m (6′11″ x 5′4″ ft)
Spacious en-suite shower room with shower cubicle, hand wash basin and low flush toilet.
External Areas
STUNNING landscaped private gardens to the rear and side elevations, with well established mature trees, shrubs and planted borders. Summer house with Indian stone paved seating areas. Side elevation access to either side. Double garage entrance to the front aspect with off road parking plus additional parking along the private drive. The front garden boasts mature trees and lawn area.
Brochures
Property Brochure- COUNCIL TAXA payment made to your local authority in order to pay for local services like schools, libraries, and refuse collection. The amount you pay depends on the value of the property.Read more about council Tax in our glossary page.
- Band: G
- PARKINGDetails of how and where vehicles can be parked, and any associated costs.Read more about parking in our glossary page.
- Yes
- GARDENA property has access to an outdoor space, which could be private or shared.
- Yes
- ACCESSIBILITYHow a property has been adapted to meet the needs of vulnerable or disabled individuals.Read more about accessibility in our glossary page.
- Ask agent
Energy performance certificate - ask agent
Holmefield Avenue, Thornton-Cleveleys, FY5
Add an important place to see how long it'd take to get there from our property listings.
__mins driving to your place
Get an instant, personalised result:
- Show sellers you’re serious
- Secure viewings faster with agents
- No impact on your credit score
Your mortgage
Notes
Staying secure when looking for property
Ensure you're up to date with our latest advice on how to avoid fraud or scams when looking for property online.
Visit our security centre to find out moreDisclaimer - Property reference 9095. The information displayed about this property comprises a property advertisement. Rightmove.co.uk makes no warranty as to the accuracy or completeness of the advertisement or any linked or associated information, and Rightmove has no control over the content. This property advertisement does not constitute property particulars. The information is provided and maintained by Unique Estate Agency Ltd, Thornton Cleveleys. Please contact the selling agent or developer directly to obtain any information which may be available under the terms of The Energy Performance of Buildings (Certificates and Inspections) (England and Wales) Regulations 2007 or the Home Report if in relation to a residential property in Scotland.
*This is the average speed from the provider with the fastest broadband package available at this postcode. The average speed displayed is based on the download speeds of at least 50% of customers at peak time (8pm to 10pm). Fibre/cable services at the postcode are subject to availability and may differ between properties within a postcode. Speeds can be affected by a range of technical and environmental factors. The speed at the property may be lower than that listed above. You can check the estimated speed and confirm availability to a property prior to purchasing on the broadband provider's website. Providers may increase charges. The information is provided and maintained by Decision Technologies Limited. **This is indicative only and based on a 2-person household with multiple devices and simultaneous usage. Broadband performance is affected by multiple factors including number of occupants and devices, simultaneous usage, router range etc. For more information speak to your broadband provider.
Map data ©OpenStreetMap contributors.
