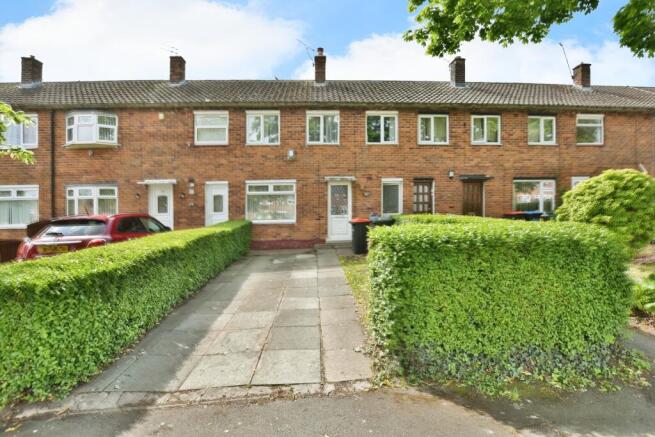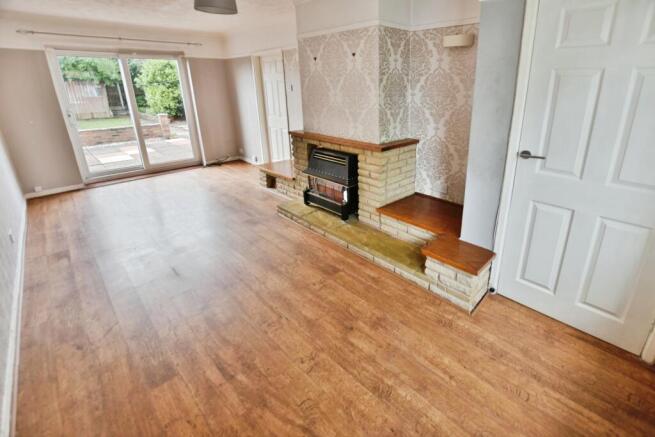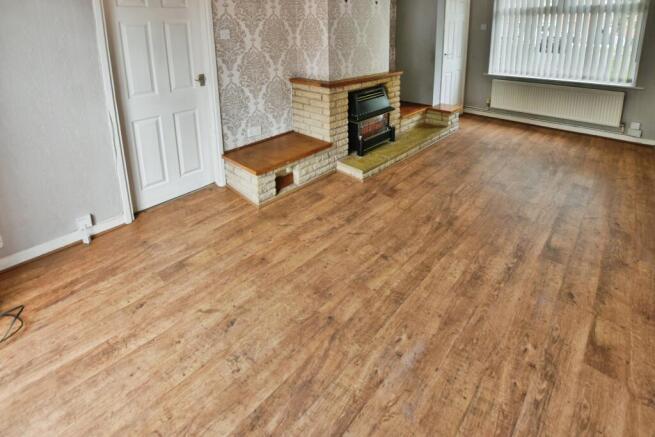
Maple Avenue, Little Sutton, CH66

- PROPERTY TYPE
Terraced
- BEDROOMS
3
- BATHROOMS
1
- SIZE
Ask agent
- TENUREDescribes how you own a property. There are different types of tenure - freehold, leasehold, and commonhold.Read more about tenure in our glossary page.
Freehold
Key features
- Mid Terrace Property
- Convenient Location
- Ideal First Time Buyer Purchase
- Well Proportioned Rooms
- Spacious Lounge & Kitchen
- Three Bedrooms
- Property Requires General Updating Required
- Close To Parklands Junior School
- Off Road Parking At The Front
- Attractive South Facing Rear Garden
Description
Approach
The property benefits from a dropped kerb and a flagged driveway providing off-road parking. A mature privet hedge creates a defined boundary on either side. Entry is through a UPVC part-glazed front door, with a secondary side entrance into the kitchen.
Hallway
Upon entering, you are greeted by a hallway with wood laminate flooring, a hardwired smoke detector, and a stairwell rising to the first floor. A meter cupboard is located on the right hand side. A door to the left leads into the main lounge diner.
Lounge / Diner
5.9m x 3.1m (19'4" x 10'2")
This generously proportioned reception room spans the full depth of the house, creating a bright and open living space. A front-facing UPVC double glazed window with vertical blinds allows in natural light, while sliding patio doors at the rear open directly onto the garden and offer lovely garden views. The room features a chimney breast with a facing-brick fireplace extending into both alcoves, a stone hearth, and a hardwood mantle with built-in display shelves. Wall lights in the alcoves, a coved ceiling, central light fitting, wood laminate flooring, and a radiator complete this warm and inviting space. An internal door leads through to the kitchen/breakfast room.
Kitchen / Breakfast Room
Also running the full depth of the property, the kitchen/breakfast room enjoys dual aspect light through both front and rear UPVC windows, as well as part-glazed UPVC doors at each end. The space is fitted with base and wall units, an inset stainless steel sink, and plumbing for a washing machine. A freestanding cooker with gas hob. Two louvre-doored cupboards provide practical storage—one housing the gas meter and the other providing under stairs storage. The kitchen is finished with wood laminate flooring, a radiator, and a three-spot light fitting.
Stairwell & Landing
Carpeted stairs lead to the first-floor landing, which features a bannister to the left-hand side. Five internal doors run off the landing, leading to three bedrooms, a family bathroom, and an airing cupboard. There is also access to the loft via a ceiling hatch and another hardwired smoke detector.
Bedroom One
4m x 3.45m (13'1" x 11'4")
This spacious double bedroom faces the front of the property and benefits from two UPVC double glazed windows. Slightly L-shaped in layout, the room includes a full wall of fitted wardrobes with sliding mirrored doors. Additional features include wood laminate flooring, a radiator, coved ceiling, and central ceiling light.
Bedroom Two
3.1m x 2.4m (10'2" x 7'10")
A second double bedroom located at the rear of the house, also slightly L-shaped. It includes a built-in cupboard with louvre doors that houses the gas combi boiler. A rear-facing UPVC window provides garden views, and the room is completed with a radiator and ceiling light.
Bedroom Three
3.45m x 1.88m (11'4" x 6'2")
This front-facing single bedroom offers a UPVC double glazed window and is ideal for use as a child’s bedroom, home office, or nursery. It features a radiator and ceiling light.
Main Bathroom
2.8m x 1.5m (9'2" x 4'11")
The main bathroom is located at the rear of the property and features a UPVC double glazed window with privacy glass. It comprises a panelled bath with wall-mounted Triton shower, a pedestal wash basin with tiled splashback, a mirrored wall cabinet, and a low-level WC with push-button flush. Fully tiled walls, wood laminate flooring, a radiator, and encased ceiling lighting give the bathroom a clean and functional finish.
Rear Garden
The rear garden is a key highlight, benefiting from a sunny South-facing aspect. Immediately outside the patio doors is a paved area ideal for outdoor dining or entertaining. A flagged path leads through the garden, which includes a lawned area and a raised planting bed on one side. Wood panel fencing provides a secure and private boundary, and a timber shed sits at the far end of the garden. The garden measures approximately 15 metres in length and offers great potential for landscaping or personalisation.
Disclaimer
We would like to point out that all measurements, floor plans and photographs are for guidance purposes only (photographs may be taken with a wide angled/zoom lens), and dimensions, shapes and precise locations may differ to those set out in these sales particulars which are approximate and intended for guidance purposes only.
These particulars, whilst believed to be accurate are set out as a general outline only for guidance and do not constitute any part of an offer or contract. Intending purchasers should not rely on them as statements of representation of fact, but most satisfy themselves by inspection or otherwise as to their accuracy. No person in this firms employment has the authority to make or give any representation or warranty in respect of the property.
- COUNCIL TAXA payment made to your local authority in order to pay for local services like schools, libraries, and refuse collection. The amount you pay depends on the value of the property.Read more about council Tax in our glossary page.
- Band: A
- PARKINGDetails of how and where vehicles can be parked, and any associated costs.Read more about parking in our glossary page.
- Yes
- GARDENA property has access to an outdoor space, which could be private or shared.
- Private garden
- ACCESSIBILITYHow a property has been adapted to meet the needs of vulnerable or disabled individuals.Read more about accessibility in our glossary page.
- Ask agent
Energy performance certificate - ask agent
Maple Avenue, Little Sutton, CH66
Add an important place to see how long it'd take to get there from our property listings.
__mins driving to your place
Get an instant, personalised result:
- Show sellers you’re serious
- Secure viewings faster with agents
- No impact on your credit score
Your mortgage
Notes
Staying secure when looking for property
Ensure you're up to date with our latest advice on how to avoid fraud or scams when looking for property online.
Visit our security centre to find out moreDisclaimer - Property reference P1535. The information displayed about this property comprises a property advertisement. Rightmove.co.uk makes no warranty as to the accuracy or completeness of the advertisement or any linked or associated information, and Rightmove has no control over the content. This property advertisement does not constitute property particulars. The information is provided and maintained by Belvoir, Wrexham. Please contact the selling agent or developer directly to obtain any information which may be available under the terms of The Energy Performance of Buildings (Certificates and Inspections) (England and Wales) Regulations 2007 or the Home Report if in relation to a residential property in Scotland.
*This is the average speed from the provider with the fastest broadband package available at this postcode. The average speed displayed is based on the download speeds of at least 50% of customers at peak time (8pm to 10pm). Fibre/cable services at the postcode are subject to availability and may differ between properties within a postcode. Speeds can be affected by a range of technical and environmental factors. The speed at the property may be lower than that listed above. You can check the estimated speed and confirm availability to a property prior to purchasing on the broadband provider's website. Providers may increase charges. The information is provided and maintained by Decision Technologies Limited. **This is indicative only and based on a 2-person household with multiple devices and simultaneous usage. Broadband performance is affected by multiple factors including number of occupants and devices, simultaneous usage, router range etc. For more information speak to your broadband provider.
Map data ©OpenStreetMap contributors.




