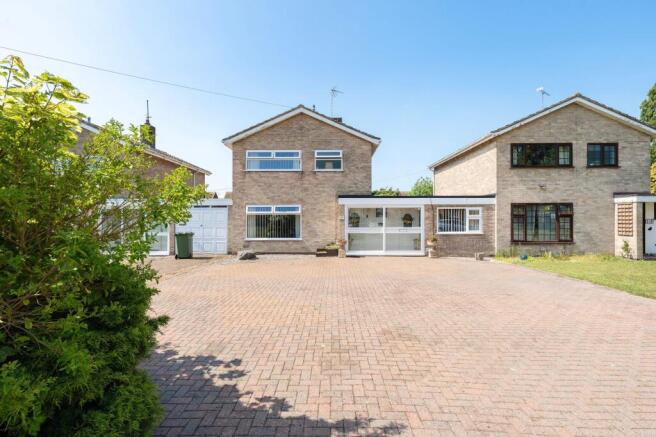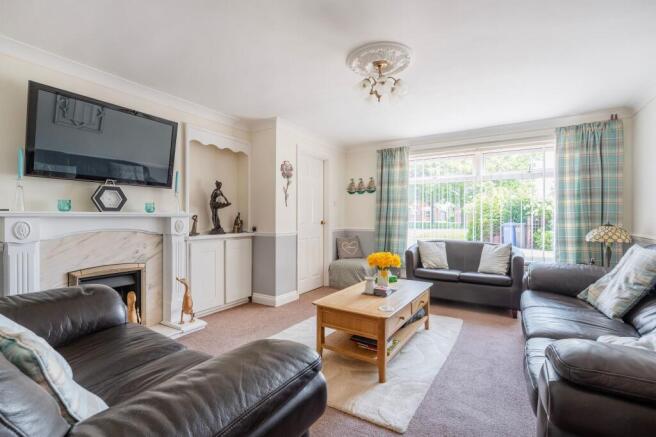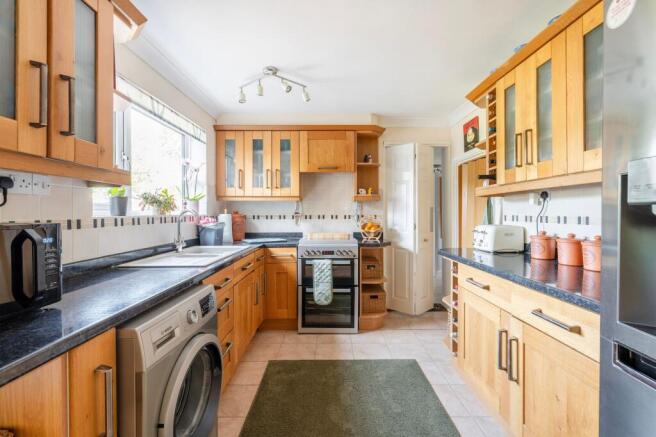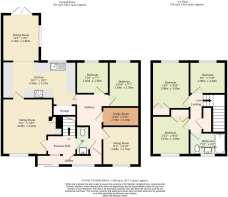
Yarmouth Road, Lowestoft

- PROPERTY TYPE
Detached
- BEDROOMS
5
- BATHROOMS
1
- SIZE
1,260 sq ft
117 sq m
- TENUREDescribes how you own a property. There are different types of tenure - freehold, leasehold, and commonhold.Read more about tenure in our glossary page.
Freehold
Key features
- Extended link-detached residence proudly positioned in the coastal town of Lowestoft
- Exceptional family home showcasing spacious and flexible accommodation that can adapt to your own preferences and style
- Potential to extend (stpp)
- Spacious sitting room accentuated by a decorative feature fireplace, inviting relaxation and entertaining
- Kitchen equipped with wall and base cabinetry, a free-standing oven and space for your own appliances
- Extended dining room featuring French doors out to the garden, encouraging intimate family meals and gatherings
- Opportunity for a self-contained annex, including a sitting room, two bedrooms, a utility room and a shared WC
- First floor hosts three bedrooms, two benefiting from built-in storage, along with a family bathroom comprising of a three-piece suite
- Extensive and beautifully maintained garden, with a patio area, a large laid to lawn, a timber storage shed and a summerhouse
- A brick-weave driveway providing ample off-road parking
Description
Enjoy flexible living in this beautifully extended link-detached home in Lowestoft, ideal for modern family life. Spacious and versatile, it features a welcoming hallway, a bright sitting room with a feature fireplace, a well-equipped kitchen, and an extended dining area with French doors opening to the garden. A key highlight is the potential self-contained annex with two bedrooms, a sitting room, utility area, and shared WC—perfect for multi-generational living or guest use. Upstairs offers three bedrooms and a family bathroom, while outside offers a generous garden with patio, lawn, summerhouse, and ample off-road parking via a brick-weave driveway.
Location
Yarmouth Road in Lowestoft, Suffolk, is a well-connected and locally significant thoroughfare that runs northwards from the town centre towards the coastal village of Hopton-on-Sea and Great Yarmouth. This stretch of road offers a blend of residential and commercial amenities, making it a convenient location for families, commuters, and retirees alike. Nearby, you'll find a range of local shops including convenience stores, takeaways, and independent businesses, with larger supermarkets such as Tesco and Aldi just a short drive away.
For education, the area is served by several reputable schools including Northfield St Nicholas Primary Academy and Ormiston Denes Academy, both easily accessible from Yarmouth Road. Healthcare needs are well catered for with local GP practices such as Kirkley Mill Health Centre and pharmacy services available nearby. Transport links are excellent; the road provides direct access to the A47, a major route connecting Lowestoft with Great Yarmouth and Norwich. Regular bus services run along Yarmouth Road, and Lowestoft Railway Station—just a few minutes away—offers direct trains to Norwich and connections beyond.
Yarmouth Road
Designed with the modern family in mind, the home begins with a practical yet welcoming lobby—perfect for storing coats, boots, and everyday essentials—before flowing into an entrance hall that sets the tone for the rest of the house. The layout is both spacious and versatile, ready for you to adapt to your own preferences and style.
At the heart of the home lies a generous sitting room, an elegant space that invites relaxation with its decorative feature fireplace—a natural focal point for both quiet evenings and lively gatherings. The adjacent kitchen is functional and bright, fitted with wall and base units, a freestanding oven and allowing for personalization with under-counter spaces for your own appliances. It flows effortlessly into the extended dining room, where French doors open directly to the garden, blending indoor and outdoor living and creating a perfect space for family meals, summer brunches, and festive celebrations.
One of the standout features of this property is the potential for a self-contained annex. Thoughtfully configured, it includes a separate sitting room, two additional bedrooms, a utility room, and a shared WC. Whether used as a private guest suite, multi-generational accommodation, or even a work-from-home hub, the annex adds invaluable flexibility to the home’s design.
Upstairs, the main residence continues with three well-proportioned bedrooms, two of which feature built-in storage to keep spaces tidy and organized. The family bathroom is fitted with a classic three-piece suite, catering to daily routines with ease and comfort.
Step outside into the beautifully maintained garden, a true extension of the living space. The large lawn is ideal for children to play or for pets to roam freely, while the patio area is perfect for alfresco dining or summer bqqs. The garden also features a timber shed for tools and equipment, and a charming summerhouse that offers a space for comfortable furniture. To the front, a brick-weave driveway ensures ample off-road parking, ideal for busy households and visiting guests.
Agents note
Freehold
- COUNCIL TAXA payment made to your local authority in order to pay for local services like schools, libraries, and refuse collection. The amount you pay depends on the value of the property.Read more about council Tax in our glossary page.
- Band: C
- PARKINGDetails of how and where vehicles can be parked, and any associated costs.Read more about parking in our glossary page.
- Yes
- GARDENA property has access to an outdoor space, which could be private or shared.
- Yes
- ACCESSIBILITYHow a property has been adapted to meet the needs of vulnerable or disabled individuals.Read more about accessibility in our glossary page.
- Ask agent
Energy performance certificate - ask agent
Yarmouth Road, Lowestoft
Add an important place to see how long it'd take to get there from our property listings.
__mins driving to your place
Get an instant, personalised result:
- Show sellers you’re serious
- Secure viewings faster with agents
- No impact on your credit score
Your mortgage
Notes
Staying secure when looking for property
Ensure you're up to date with our latest advice on how to avoid fraud or scams when looking for property online.
Visit our security centre to find out moreDisclaimer - Property reference 4208e511-1ebf-41ac-be44-144d50b3381b. The information displayed about this property comprises a property advertisement. Rightmove.co.uk makes no warranty as to the accuracy or completeness of the advertisement or any linked or associated information, and Rightmove has no control over the content. This property advertisement does not constitute property particulars. The information is provided and maintained by Minors & Brady, Oulton Broad. Please contact the selling agent or developer directly to obtain any information which may be available under the terms of The Energy Performance of Buildings (Certificates and Inspections) (England and Wales) Regulations 2007 or the Home Report if in relation to a residential property in Scotland.
*This is the average speed from the provider with the fastest broadband package available at this postcode. The average speed displayed is based on the download speeds of at least 50% of customers at peak time (8pm to 10pm). Fibre/cable services at the postcode are subject to availability and may differ between properties within a postcode. Speeds can be affected by a range of technical and environmental factors. The speed at the property may be lower than that listed above. You can check the estimated speed and confirm availability to a property prior to purchasing on the broadband provider's website. Providers may increase charges. The information is provided and maintained by Decision Technologies Limited. **This is indicative only and based on a 2-person household with multiple devices and simultaneous usage. Broadband performance is affected by multiple factors including number of occupants and devices, simultaneous usage, router range etc. For more information speak to your broadband provider.
Map data ©OpenStreetMap contributors.





