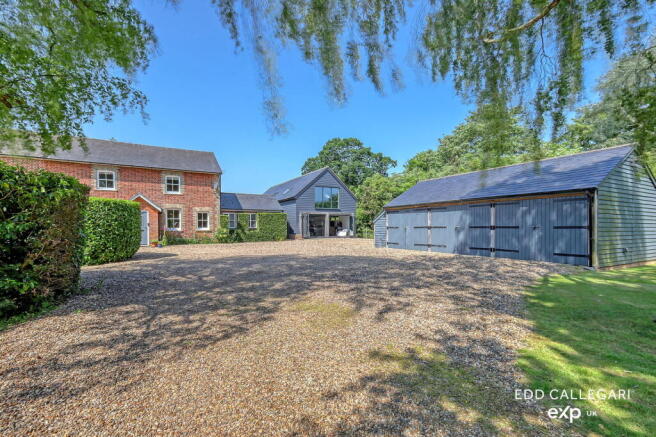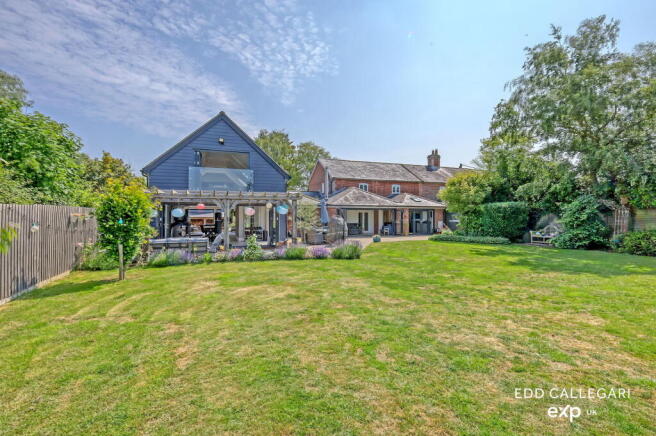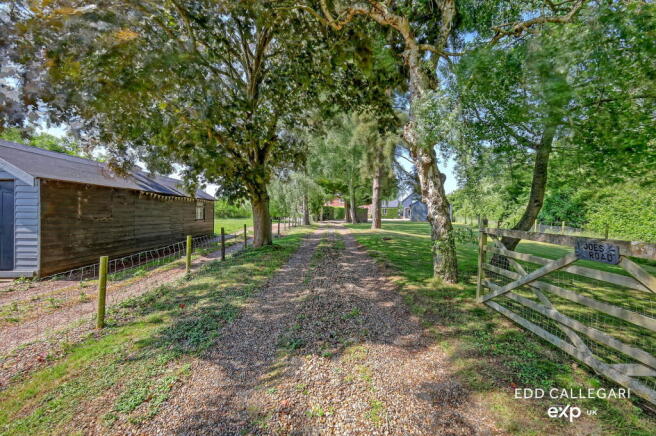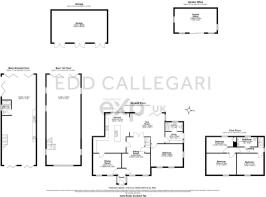1 Joes Road, Cornard Tye, Sudbury, CO10 0QB

- PROPERTY TYPE
Semi-Detached
- BEDROOMS
4
- BATHROOMS
3
- SIZE
4,470 sq ft
415 sq m
- TENUREDescribes how you own a property. There are different types of tenure - freehold, leasehold, and commonhold.Read more about tenure in our glossary page.
Ask agent
Key features
- Ref: EC0617
- Four bedroom Victorian cottage
- Separate Detached Double storey, newly built, ultra modern barn
- Accommodation amounting to 4470sqft
- Heavily extended and modernised throughout
- Plot size approaching 0.6 acres with immaculate gardens
- Sweeping driveway with parking for over eight vehicles
- Triple bay garage
- Idyllic setting in Cornard Tye
- Contact Edd Callegari - Personal Estate agent. Available 7 days a week.
Description
Ref: EC0617
1 Joes Road: A unique opportunity to acquire this extended four-bedroom Victorian cottage, beautifully restored with exposed brick frontage and a log burner to retain its original charm. Set on a 0.6-acre plot, the property also features a striking 1,600 sq ft ultra-modern barn, currently used as a gym, entertaining space, and first-floor home office. Further benefits include a fully powered and WiFi-connected summer house, a sweeping driveway, and a triple-bay garage—offering the perfect balance of period character and modern versatility.
Main House:
Ground Floor:
Porch/Entrance: A charming red brick porch, sympathetic to the original cottage design, offering a practical space for coats and shoes.
Kitchen/Sun Room: The true heart of the home, this area has been extensively renovated and extended to create the perfect social space. The handcrafted bespoke kitchen features ample shaker style units, a large island with an integrated wooden breakfast bar, and high-spec integrated appliances including a dishwasher, fridge/freezer, and wine cooler. French doors open directly onto the patio. Flowing seamlessly into the sun room, this spectacular space is designed for year-round use. A log burner adds warmth on winter nights, while expansive triple glazed bi-folding doors invite the outdoors in during the summer months. Sky lanterns and the full-height glazing flood the space with natural light, making it a bright and inviting open-plan area.
Dining Room: Overlooking the front garden, the dining room enjoys a natural connection to the kitchen, creating a harmonious flow. Fitted shaker-style cupboards and handcrafted wooden shelving add both functionality and character.
Living Room: Furnished with bespoke cabintery handmade from local artisans at Hill Farm Joinery, the living room offers a cosy, more secluded space—ideal as a quiet retreat from the home’s open-plan areas. It also serves as the access point to the first floor.
Bedroom Four: Found to the front aspect, bedroom four is a very generous double bedroom. It is currently being used as a play room and can be versatile in use.
Utility Room: A practical space with room for laundry appliances, including a washing machine and tumble dryer. A modern stable door provides access to a side pathway.
Shower Room: Conveniently located next to the utility room and ideal for use with the fourth bedroom, this stylish ground floor shower room also serves as a guest WC. It includes a walk-in shower cubicle, low-level WC, and a hand wash basin.
First Floor:
Master Bedroom: Located off the main landing, the master bedroom has been recently updated with new carpets and contemporary fitted wardrobes. It enjoys views over the attractive front garden and open fields beyond.
Bedrooms: Bedrooms Two and Three are both generously proportioned double rooms, each featuring bespoke, handcrafted wardrobes that enhance both storage and style.
Family Bathroom: The family bathroom is finished to a high standard, providing modern functionality and elegant design. They serve all three bedrooms with ease and comfort.
The Barn:
A truly impressive transformation, this striking barn has evolved from a former garage into a stunning, multifunctional space. A gable window adds architectural interest to the first floor, while expansive triple glazed bi-folding doors at both the front and rear flood the interior with natural light and create a seamless connection to the outdoors.
Ground Floor:
Currently configured as a home gym, dining area, and games space, the ground floor offers exceptional versatility. Four sets of bi-folding doors—two opening from the driveway and two to the rear—lead out to a large wraparound patio. A pergola with a dedicated fire pit seating area adds a stylish outdoor entertaining zone. A fully fitted kitchen with dishwasher, cooker and hob with extractor unit enhances the potential for this space to serve as guest accommodation, multi-generational living, or even a home-and-income opportunity, STP. A modern shower room completes the ground floor offering.
First Floor:
The first floor delivers real wow factor. With a feature gable window to the front and bi-folding doors opening to a Juliet balcony at the rear, the space is flooded with light. Currently used as an exceptional home office and lounge area, it combines dramatic design with functionality—perfect for modern living and working.
Gardens: The total plot approaches 0.6 acres, offering generous front and rear gardens that are both spacious and easy to maintain. Accessed via a charming tree-lined driveway, the property opens onto a large shingle drive with ample parking for up to eight vehicles. A triple-bay garage sits prominently to the front, with foundations in place to support potential further development, if desired. An EV charger has also been installed.
The beautifully landscaped rear garden has been thoughtfully divided into a series of functional and inviting spaces. A generous patio spans the full width of both the cottage and the barn, providing multiple seating and entertaining areas. At the far end of the garden sits a well-appointed cedar wood summer house, fitted with power and Wi-Fi, making it ideal for use as a home office, studio, or additional relaxation space. This area also includes provisions for a hot tub.
Three sheds—all connected to electricity—offer excellent storage solutions. A charming circular path encircling a silver birch tree adds a delightful focal point, enhancing the garden's appeal. The remaining space is laid to lawn, creating a peaceful and open green area perfect for family enjoyment or quiet retreat.
Additional Information:
- Freehold property
- Detached 4,470 sqft property
- Oil central heating - an oil boiler for the main house is located in the utility room. There is a separate oil boiler for the barn.
- Mains electric and water. Shared sewage treatment system which was recently installed and is fully compliant.
- Local Authority: Babergh
- Council Tax: Band D (estimated £3,653 per annum)
- Energy Performance Rating: TBC
- Low-energy lighting
- Mobile phone signal: O2, EE, Three, and Vodafone
- Cable/satellite TV: BT and Sky
- High-speed internet: estimated speeds up to 30 Mbps
- Flood risk: Very low (rivers, seas, and surface water)
- Kitchen appliances included in sale: Integrated appliances including a dishwasher, fridge/freezer, and wine cooler.
- Rear Garden Orientation: South West
- Planning has been granted to create an additional bedroom & ensuite upstairs in the main house
LOCAL AREA GUIDE
Overview
1 Joes Road is situated in the popular village of Cornard Tye, on the edge of the historic market town of Sudbury. This location offers the perfect balance of village charm and easy access to a wide range of amenities, schools, transport links, healthcare and leisure facilities, making it an ideal location for families, professionals and commuters alike. Great Cornard offers a selection of shops and takeaways
Shops & Supermarkets
- Co-op Food store located on Cornard Road
- Local bakery, butcher, pharmacy, hairdressers, and small independent shops along Great Cornard High Street.
- Sudbury town centre (approximately 1 mile away) offers Waitrose, Tesco, Aldi, Local boutiques, cafes, restaurants, and a weekly market.
Schools & Education
- Wells Hall Primary School – a well-regarded local primary school.
- Great Waldingfield Primary and Acton Primary School – also nearby and popular with local families.
- Thomas Gainsborough School – a modern, well-equipped secondary school located on Wells Hall Road.
- Several local nurseries and pre-schools are available in both Great Cornard and Sudbury, including the popular Yorley Barn Nursery in Little Cornard.
Nearby Private & Independent Schools
- Ipswich School (Ipswich) – one of the leading independent schools in the region, offering education from Prep through to Sixth Form.
- Ipswich High School (Woolverstone) – a highly regarded independent day and boarding school for girls and boys aged 3–18.
- Royal Hospital School (Holbrook) – prestigious independent boarding and day school with outstanding facilities.
- Colchester High School (Colchester) – an independent school for boys and girls aged 2½ to 16, known for its small class sizes and academic focus.
- Colchester Royal Grammar School (Colchester) – one of the top-performing state grammar schools in the UK (entry by examination).
- St Mary’s School (Colchester) – an independent day school for girls aged 3–16, with an excellent reputation for pastoral care and academic achievement.
Transport Links
- Sudbury Railway Station - Direct branch line service to Marks Tey. Connection at Marks Tey onto the mainline to London Liverpool Street. Total journey time to London approx. 70–80 minutes.
- Regular local bus services connect Cornard Tye with Sudbury, Hadleigh, Colchester, Ipswich, and surrounding villages.
- Good road links via A134 and A131 provide easy access to Colchester, Braintree, Chelmsford, and Ipswich.
Healthcare
- Several GP practices and pharmacies are located within Great Cornard and Sudbury.
- Sudbury Community Health Centre – provides a minor injuries unit, outpatient clinics, and a range of community healthcare services.
- Larger NHS hospitals are available in Colchester and Bury St Edmunds for specialist care.
Sports & Leisure Facilities
- Great Cornard Leisure Centre offering: Gym, Fitness studio, Heated indoor swimming pool, Multi-sports halls, AstroTurf and floodlit outdoor pitches.
- Access to Cornard Country Park with walking trails, wildflower meadows, and woodland.
- Blackhouse Lane Recreation Ground – a large green space with playgrounds, football pitches, and open parkland.
- Old Joe’s Golf & Activity Park – a nearby facility offering golf, archery, and a range of outdoor activities.
- The Gainsborough Trail – a scenic walking and cycling trail running through Great Cornard and Sudbury’s countryside, ideal for walking, running, and nature watching.
Nearby Towns & Facilities
Sudbury:
- Historic market town with excellent local amenities.
- Wide choice of cafes, pubs, restaurants, independent retailers and banks.
- Popular riverside walks along the River Stour.
- Cultural attractions include Gainsborough’s House and various local markets.
Hadleigh:
- Traditional market town offering independent shops, historic buildings, cafés, and local community events.
- Health centre with gym and indoor pool
- Healthcare centre, doctors and two vets.
Colchester:
- Major town with large shopping centres, cinemas, theatres, and full leisure and entertainment facilities.
- Excellent mainline rail service to London Liverpool Street (approx. 50 minutes).
Ipswich:
- Suffolk’s county town offering extensive shopping, restaurants, a vibrant waterfront, sports venues, and strong transport links to London and Cambridge.
Lifestyle Summary
- Beautiful countryside village setting.
- Excellent local schools, including nearby private and independent options.
- Great transport links to London, Colchester, Ipswich, and beyond.
- Outstanding leisure facilities for families, fitness, and outdoor living.
- Historic market town atmosphere combined with modern amenities.
- COUNCIL TAXA payment made to your local authority in order to pay for local services like schools, libraries, and refuse collection. The amount you pay depends on the value of the property.Read more about council Tax in our glossary page.
- Band: D
- PARKINGDetails of how and where vehicles can be parked, and any associated costs.Read more about parking in our glossary page.
- Garage,Driveway
- GARDENA property has access to an outdoor space, which could be private or shared.
- Private garden
- ACCESSIBILITYHow a property has been adapted to meet the needs of vulnerable or disabled individuals.Read more about accessibility in our glossary page.
- Ask agent
Energy performance certificate - ask agent
1 Joes Road, Cornard Tye, Sudbury, CO10 0QB
Add an important place to see how long it'd take to get there from our property listings.
__mins driving to your place
Get an instant, personalised result:
- Show sellers you’re serious
- Secure viewings faster with agents
- No impact on your credit score
Your mortgage
Notes
Staying secure when looking for property
Ensure you're up to date with our latest advice on how to avoid fraud or scams when looking for property online.
Visit our security centre to find out moreDisclaimer - Property reference S1348950. The information displayed about this property comprises a property advertisement. Rightmove.co.uk makes no warranty as to the accuracy or completeness of the advertisement or any linked or associated information, and Rightmove has no control over the content. This property advertisement does not constitute property particulars. The information is provided and maintained by eXp UK, East of England. Please contact the selling agent or developer directly to obtain any information which may be available under the terms of The Energy Performance of Buildings (Certificates and Inspections) (England and Wales) Regulations 2007 or the Home Report if in relation to a residential property in Scotland.
*This is the average speed from the provider with the fastest broadband package available at this postcode. The average speed displayed is based on the download speeds of at least 50% of customers at peak time (8pm to 10pm). Fibre/cable services at the postcode are subject to availability and may differ between properties within a postcode. Speeds can be affected by a range of technical and environmental factors. The speed at the property may be lower than that listed above. You can check the estimated speed and confirm availability to a property prior to purchasing on the broadband provider's website. Providers may increase charges. The information is provided and maintained by Decision Technologies Limited. **This is indicative only and based on a 2-person household with multiple devices and simultaneous usage. Broadband performance is affected by multiple factors including number of occupants and devices, simultaneous usage, router range etc. For more information speak to your broadband provider.
Map data ©OpenStreetMap contributors.




