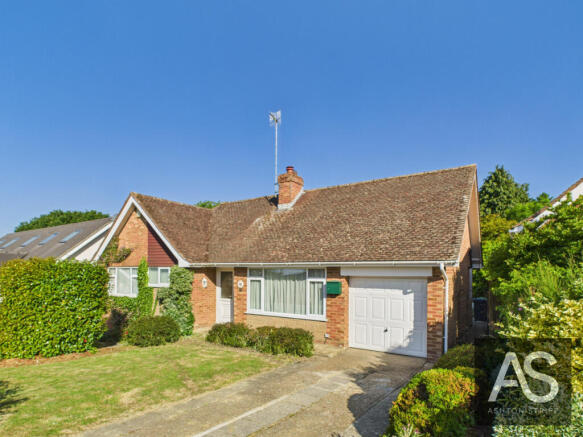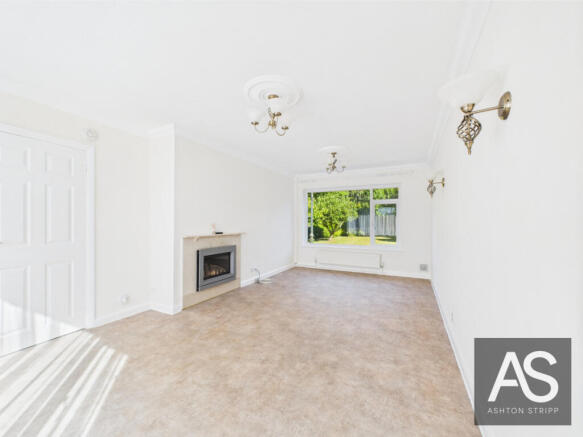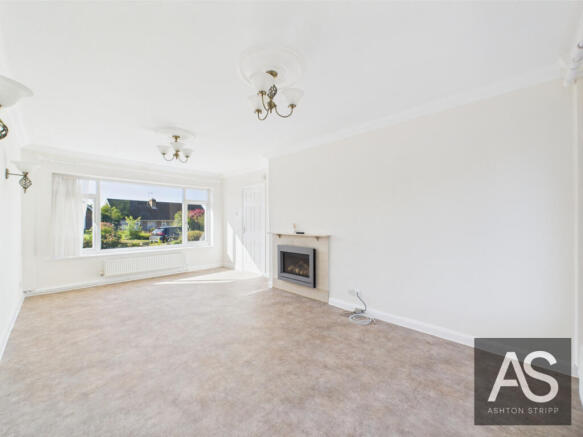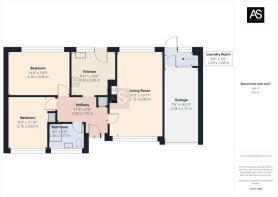Claverham Way, Battle, TN33

- PROPERTY TYPE
Bungalow
- BEDROOMS
2
- BATHROOMS
1
- SIZE
Ask agent
- TENUREDescribes how you own a property. There are different types of tenure - freehold, leasehold, and commonhold.Read more about tenure in our glossary page.
Freehold
Key features
- Chain-free two-bedroom bungalow
- Planning approved to extend into four bedrooms (Ref: RR/2024/800/P)
- Generous plot with front driveway, mature gardens, and private outlooks
- Spacious living room with electric fire, stone surround, and dual lighting options
- Modern kitchen with butler sink, black laminate worktops, and garden views
- Stylish fully tiled bathroom with walk-in rainfall shower
- Garage contains boiler and consumer unit; scope for further use or conversion
- Large rear garden with patio, lawn, and potential ‘secret garden’ in lower section
- Double-glazed windows throughout, large loft with ladder, and neutral decor
- Opportunity to enhance the lower garden section
Description
You enter into an open hallway with space to hang coats and a built-in cupboard housing the hot water tank. From here, all rooms branch off, creating a well-organised and accessible layout.
To the right, the living room is bright and well-proportioned, with dual-aspect windows that bring in natural light throughout the day. An gas fire with a stone surround gives the room a central focus, while two radiators and a combination of ceiling and wall lighting create a warm, comfortable atmosphere.
The kitchen sits to the rear of the home, looking out over the back garden. It’s fitted with white shaker-style units, black laminate worktops, and a butler sink with chrome taps. Space for under-counter fridge, freezer, and dishwasher keep things practical and uncluttered, and spot lighting gives a clean, modern finish.
The bathroom is finished in crisp white tiles with a strip of grey detailing for contrast. A walk-in shower with both rainfall and handheld heads, a black tiled floor, and chrome fittings add a sleek, contemporary feel. The space also includes a white WC, basin, and a heated towel radiator.
Both bedrooms are doubles, with vinyl flooring and radiators. The main bedroom sits at the rear, overlooking the garden, while the second bedroom faces the front and includes a built-in cupboard for storage. The neutral tones and simple finishes throughout make it easy to move straight in.
Outside, there’s a separate utility room currently housing the washing machine. A doorway leads into the attached garage, although this internal access is currently sealed. The garage sits to the side of the home and houses the boiler and consumer unit. It offers useful storage as is, with potential for further use subject to needs.
The rear garden is divided into two distinct areas. The upper section is landscaped with a lawn, patio, mature shrubs, and a concrete base ready for a shed. A fence separates this from the lower section, which is currently more natural and lightly maintained — offering scope to develop into a private retreat, allotment space, or garden extension. With its size and separation, it’s a plot that invites creativity and could become a potential ‘secret garden’ that makes the most of the setting.
All windows are double glazed, and white internal doors with chrome handles complement the stone-effect vinyl flooring that runs through most of the property. A large loft with fitted ladder provides extra storage and the option for future expansion, thanks to approved plans to convert into a four-bedroom home. Planning reference: RR/2024/800/P.
Set within the historic market town of Battle, this location offers a balance of countryside calm and day-to-day convenience. With its mix of independent shops, eateries, and scenic walks, Battle has a distinct village feel while still providing practical links via its mainline station to London and the coast. The town is steeped in heritage, yet very much lived-in and loved — ideal for those looking for a slower pace without losing connection.
Brochures
Brochure 1- COUNCIL TAXA payment made to your local authority in order to pay for local services like schools, libraries, and refuse collection. The amount you pay depends on the value of the property.Read more about council Tax in our glossary page.
- Ask agent
- PARKINGDetails of how and where vehicles can be parked, and any associated costs.Read more about parking in our glossary page.
- Yes
- GARDENA property has access to an outdoor space, which could be private or shared.
- Yes
- ACCESSIBILITYHow a property has been adapted to meet the needs of vulnerable or disabled individuals.Read more about accessibility in our glossary page.
- Ask agent
Claverham Way, Battle, TN33
Add an important place to see how long it'd take to get there from our property listings.
__mins driving to your place
Get an instant, personalised result:
- Show sellers you’re serious
- Secure viewings faster with agents
- No impact on your credit score
Your mortgage
Notes
Staying secure when looking for property
Ensure you're up to date with our latest advice on how to avoid fraud or scams when looking for property online.
Visit our security centre to find out moreDisclaimer - Property reference RX576189. The information displayed about this property comprises a property advertisement. Rightmove.co.uk makes no warranty as to the accuracy or completeness of the advertisement or any linked or associated information, and Rightmove has no control over the content. This property advertisement does not constitute property particulars. The information is provided and maintained by Ashton Stripp, Battle. Please contact the selling agent or developer directly to obtain any information which may be available under the terms of The Energy Performance of Buildings (Certificates and Inspections) (England and Wales) Regulations 2007 or the Home Report if in relation to a residential property in Scotland.
*This is the average speed from the provider with the fastest broadband package available at this postcode. The average speed displayed is based on the download speeds of at least 50% of customers at peak time (8pm to 10pm). Fibre/cable services at the postcode are subject to availability and may differ between properties within a postcode. Speeds can be affected by a range of technical and environmental factors. The speed at the property may be lower than that listed above. You can check the estimated speed and confirm availability to a property prior to purchasing on the broadband provider's website. Providers may increase charges. The information is provided and maintained by Decision Technologies Limited. **This is indicative only and based on a 2-person household with multiple devices and simultaneous usage. Broadband performance is affected by multiple factors including number of occupants and devices, simultaneous usage, router range etc. For more information speak to your broadband provider.
Map data ©OpenStreetMap contributors.





