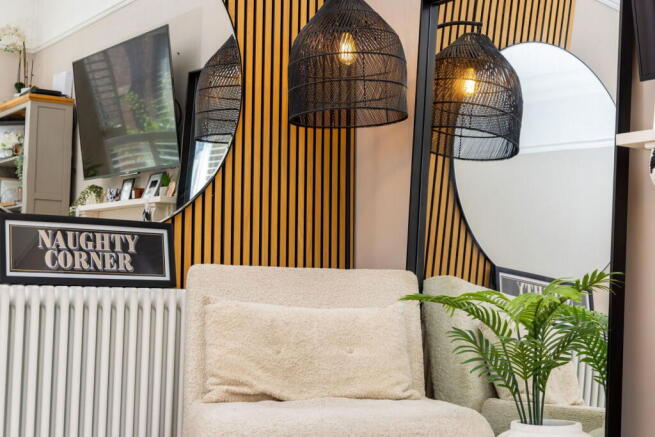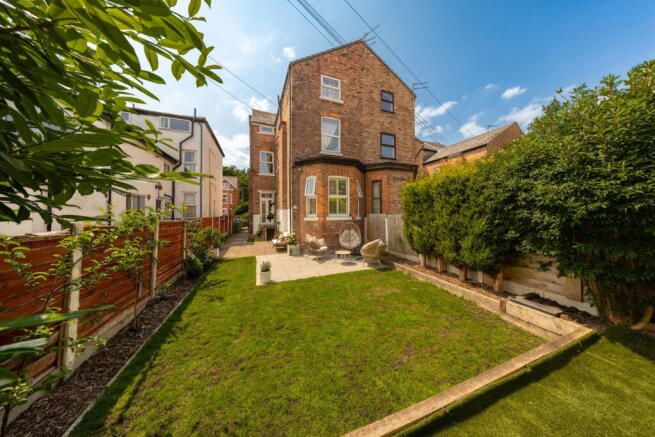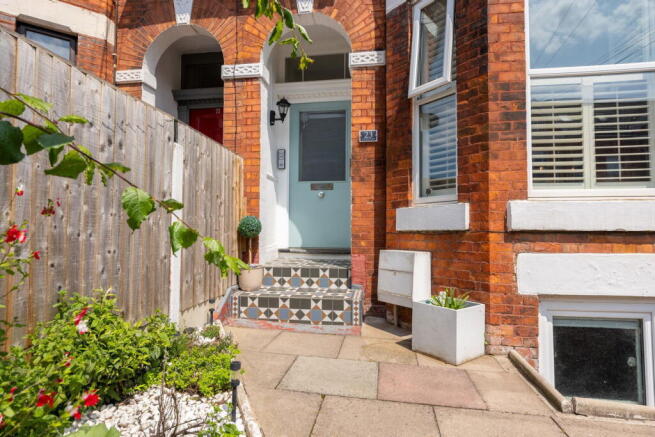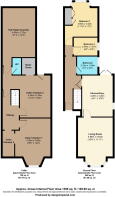Central Road, Manchester, M20 4YE

- PROPERTY TYPE
Ground Flat
- BEDROOMS
2
- BATHROOMS
1
- SIZE
1,395 sq ft
130 sq m
Key features
- Cellars prime for conversion
- Scope to add more bedrooms, living rooms and bathrooms
- Share of freehold
- High end finish and design
- Original period features and character retained throughout conversion
- Perfect blend of modern living with original features
- Private, landscaped gardens
- Sought after West Didsbury location
- Strolling distance to Burton Road
- QUOTE GY0737
Description
This one holds a secret - no it's not the private gardens for use of this apartment alone or the immaculate finish. It's definitely not the amazing central West Didsbury location. You might think it's the original features or high ceilings but you'd be wrong. This opulent apartment hides a secret underneath, there are currently cellars spanning the length and width of the property which offers so many options for different buyers but we'll come to that later on.
Firstly, let's take a moment to appreciate the splendour of this building that was expertly converted in the 1990's by an owner occupier. This isn't your usual conversion when the work feels half finished, this is a truly grand Victorian home lovingly restored and modified to house three executive apartments with long term occupiers. The property comes with a share of freehold and if you've been looking for a while you'll know this means a management company that cares for and maintains the building for example this property has recently gone through a full face lift of the communal space and a reroof.
The building is set on Central Road which is right in the heart of the action of West Didsbury but perfectly close to East Didsbury too. When you think of Didsbury living you will instantly think of Burton Road, Didsbury Village, schools, Metrolink, parks like Fletcher Moss, golf clubs, health centres, pubs, bars, restaurants, the Makers Market and more. Those in the know will know that Central Road is in the perfect position to benefit from all these things meaning that you are only ever a short stroll (or stumble) from Alberts, The Metropolitan, The Drawing Room, Mary and Archie and all the other venues that draw people to the area. This location is also the commuters dream with easy access to the motorway network for cars, the Fallowfield Loop for cyclists, major bus routes, the Metrolink and even the train network. This means wherever you work across the North West you're within striking distance including major hubs like the universities, the hospitals, Trafford Centre, Media City, the airport and City Centre itself.
As great as the location is, this apartment really is the star of the show - it may seem crazy when it looks like the finished article but this is a home of options too. You can simply move in and enjoy the space that my vendors have created with high end modern living paired perfectly with original period features throughout. And just wait until you start considering the options for the cellars. You could utilise downstairs for storage or gym space as it is. You could look at creating the perfect work from home environment with a home office conversion, you could bring the living space downstairs and have a kitchen that flows straight into the garden. Art room? you got it! You could add bedrooms and ensuites freeing up the bedrooms upstairs for office and dining room. If you had kids you could simply add those bedrooms and create a four bed home. Partial annexe for Grandma and Grandad? Easy! But my favourite idea has to be a space for a bar and a hot tub! Who doesn't want an apartment with private garden and bar. Realistically though, this is a home that will bend to your vision and you could enhance it even further to create a forever home in the heart of Didsbury.
Imagine the joy on day one of this home simply being able to move in and hang up your pictures, the level of finish throughout lends itself ideally to this making it a true first time buyers goal or downsizers delight. Off the communal entrance you are welcomed into the apartment via a hallway with storage cupboard (there are currently stairs under the trap door to the cellars making an easy access point for future conversion) and provides access to the bedrooms, bathroom and living space.
Following the hall round to the right you'll find the sympathetically renovated kitchen diner that really is the heart of the home! Bathed in natural light from the side window and glazed french doors to the garden, the shaker style kitchen blends the modern style with a traditional twist with highlights of on trend panelling alongside the brass metalware and the Quartz worktop. There has been no expense spared when creating this luxurious space. There is plenty of space for a dining table as well which is something a lot of apartments locally cannot offer.. Just imagine the parties you could host in the summer with guests mingling in this amazing kitchen space whilst having easy access out to the garden.
Through the kitchen and to the front you have the larger than expected living space with a huge floor to ceiling bay window with plantation shutter blinds. This room holds so much character from the cornicing to the fireplace then back to the panelling and picture rail finishing with the authentic Victorian style radiator. The room oozes class and the thought of snuggling up in front of the telly in this room will make you the envy of all your friends.
At the back of the property you'll find the two bedrooms. The master is situated right at the back with another large bay window with feature shutters again but also with fitted wardrobes and the incredible interior décor that is continued throughout the apartment. Next door you have another good sized bedroom that the vendor uses as a dressing room but could easily fit a single bed or three quarter, however this could be the ideal office if converting downstairs isn't your cup of tea and you work from home. Similarly if the the pitter patter of little feet is on the horizon this could be the cutest nursery.
Finally, finishing off this floor is the ultra modern shower room which again combines the traditional style shaker door WC unit with the all singing all dancing shower that has a unique shower head. The little finishing touches of décor, such as the chandelier in the bathroom, really make this property!
Now onto the unexpected - a private garden! You've not read that wrong, the rear garden is all yours! It's undergone landscaping combining levels of artificial lawn, grass, raised beds for fruit trees, porcelain tiles and more to create a bijou garden space perfect to play the host with the most in the summer. This really is forever home material with this garden turning a simple apartment into a true home. You could chuck the kids or dogs out there to play safely, you can entertain, you can sun chase, you can dine al fresco! One last twist though, the share of freehold allows this flat a portion of the front garden which you could look to convert into parking however the current vendor currently parks in the bay parking at the the front with ease.
If you think you've got the vision for the cellar or simply fancy just enjoying this home as is, make sure you reach out today and quote GY0737.
FAQs
Reason for Selling: Relocating to the countryside
Tenure: Share of freehold - Service charge £90 PCM - No ground rent - Building is managed by owners
Council Tax Band: B
Converted: Converted by owner occupier in approx. 1990
Vendor's favourite features: "We’ve absolutely loved living at Central Road over the past 3 years and making the most of everything West Didsbury has to offer for the last 6. We fell in love with the area as well as the potential and history of the house. Our home, especially the living space and garden, is something we’ve poured our heart and soul into.
Our neighbours are the best you could ever wish for. It will be a real wrench to leave, but we’re hopeful it will be passed on to someone who will cherish it just as much as we have.
We’re now looking forward to a new chapter in the countryside, moving closer to family as we prepare to expand our own."
Note for buyers
Remember to follow on Facebook, Instagram and TikTok on @gysellshomes for all the latest property launches, hint, tips, local insight and general estate agent nonsense.
Prior to any sale being formally agreed any prospective purchaser will be required to provide evidence of funds as well as complete a third party anti-money laundering check to comply with all regulations. These checks at time of writing are £30 per anti money laundering check completed for each prospective purchaser.
While great care has been taken to produce this advertisement, it is the buyer’s responsibility to verify all information is correct and that all services and goods are in working order. These details were produced in conjunction with the vendor to ensure accuracy however this is not a guarantee and does not form the part of any contract going forward. Any measurements and coloured plots taken are purely for display purposes and can be classed as approximates, the buyer should verify these measurements independently.
- COUNCIL TAXA payment made to your local authority in order to pay for local services like schools, libraries, and refuse collection. The amount you pay depends on the value of the property.Read more about council Tax in our glossary page.
- Band: B
- PARKINGDetails of how and where vehicles can be parked, and any associated costs.Read more about parking in our glossary page.
- Yes
- GARDENA property has access to an outdoor space, which could be private or shared.
- Private garden
- ACCESSIBILITYHow a property has been adapted to meet the needs of vulnerable or disabled individuals.Read more about accessibility in our glossary page.
- Ask agent
Central Road, Manchester, M20 4YE
Add an important place to see how long it'd take to get there from our property listings.
__mins driving to your place
Get an instant, personalised result:
- Show sellers you’re serious
- Secure viewings faster with agents
- No impact on your credit score
Your mortgage
Notes
Staying secure when looking for property
Ensure you're up to date with our latest advice on how to avoid fraud or scams when looking for property online.
Visit our security centre to find out moreDisclaimer - Property reference S1349097. The information displayed about this property comprises a property advertisement. Rightmove.co.uk makes no warranty as to the accuracy or completeness of the advertisement or any linked or associated information, and Rightmove has no control over the content. This property advertisement does not constitute property particulars. The information is provided and maintained by eXp UK, North West. Please contact the selling agent or developer directly to obtain any information which may be available under the terms of The Energy Performance of Buildings (Certificates and Inspections) (England and Wales) Regulations 2007 or the Home Report if in relation to a residential property in Scotland.
*This is the average speed from the provider with the fastest broadband package available at this postcode. The average speed displayed is based on the download speeds of at least 50% of customers at peak time (8pm to 10pm). Fibre/cable services at the postcode are subject to availability and may differ between properties within a postcode. Speeds can be affected by a range of technical and environmental factors. The speed at the property may be lower than that listed above. You can check the estimated speed and confirm availability to a property prior to purchasing on the broadband provider's website. Providers may increase charges. The information is provided and maintained by Decision Technologies Limited. **This is indicative only and based on a 2-person household with multiple devices and simultaneous usage. Broadband performance is affected by multiple factors including number of occupants and devices, simultaneous usage, router range etc. For more information speak to your broadband provider.
Map data ©OpenStreetMap contributors.




