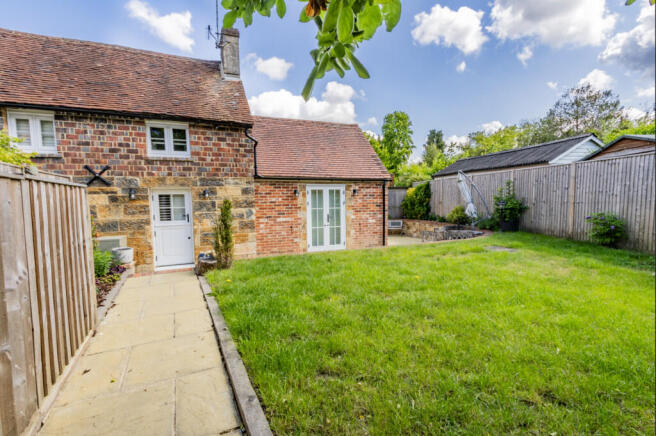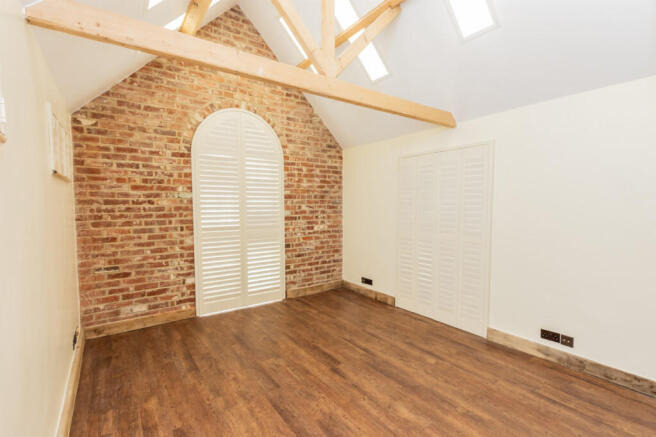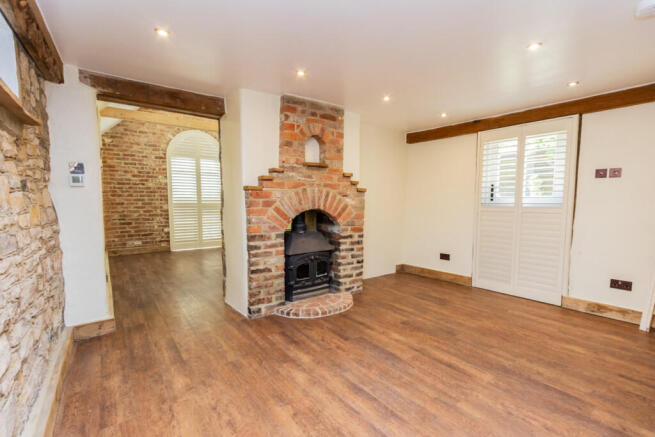Lamberhurst Down, Lamberhurst

Letting details
- Let available date:
- 23/06/2025
- Deposit:
- £1,961A deposit provides security for a landlord against damage, or unpaid rent by a tenant.Read more about deposit in our glossary page.
- Min. Tenancy:
- Ask agent How long the landlord offers to let the property for.Read more about tenancy length in our glossary page.
- Let type:
- Long term
- Furnish type:
- Unfurnished
- Council Tax:
- Ask agent
- PROPERTY TYPE
Cottage
- BEDROOMS
2
- BATHROOMS
2
- SIZE
Ask agent
Key features
- STUNNING GRADE II LISTED COTTAGE
- VAULTED DOUBLE ASPECT LIVING ROOM
- SPEPARATE DINING ROOM
- FULLY FITTED KITCHEN WITH TWIN PLATE AGA
- UNDERFLOOR HEATING & PLANTATION SHUTTERS
- MODERN FITTED BATHROOM & SEPARATE SHOWER ROOM
- UTILITY ROOM
- CARPORT & TIMBER STORE/WORKSHOP
- SOUTHERLY FACING GARDEN
- EPC RATING C
Description
REAR ENTRANCE/UTILITY 19' 2" x 6' 10" (5.84m x 2.08m) At the rear of the property is a timber stable door which leads into the hallway/utility area. There are windows to the side and rear as well as two skylights, and the floor is tiled with underfloor heating too. The utility area includes a sink unit with drainer, cupboard below and a washing machine. Further down the entrance hallway are 2 sets of double cupboards providing a very useful storage space. Door leading to:
SHOWER ROOM 42' 7" x 4' 3" (12.98m x 1.3m) A fully tiled and well-equipped room comprising shower cubicle, low level WC and small wash hand basin. High level heated towel rail and underfloor heating. Small window to the rear.
KITCHEN 13' 10" x 9' 2" (4.22m x 2.79m) Beautifully fitted with modern gloss white units incorporating double bowl ceramic sink unit, granite work surfaces, tiled surrounds, twin plate AGA, dishwasher and combination microwave oven. Integrated wine rack, window to front and exposed original brick floor. Opening to the:
DINING ROOM 13' 4" x 9' 11" (4.06m x 3.02m) Stable style door opening to the terrace and gardens. Exposed brick chimney breast with recessed cast iron wood burning stove, built-in low level storage cupboard, exposed stone wall and oak timbers. Underfloor heating. Leading through to the:
LIVING ROOM 13' 10" x 11' 5" (4.22m x 3.48m) A beautiful vaulted double aspect room with two sets of French doors opening to the side and front onto the patio and gardens beyond. Exposed timber ceiling trusses and partly exposed brick walls. Windows to rear, double sided sandstone fireplace with recessed cast iron wood burning stove. Underfloor heating.
FIRST FLOOR LANDING From the kitchen/dining room, a staircase rises to the FIRST-FLOOR LANDING. Window overlooking the gardens, exposed floorboards, radiator, integrated cupboard over the stairs, exposed wall timbers.
PRINCIPLE BEDROOM 14' 3" x 10' 0" (4.34m x 3.05m) A vaulted double bedroom with window overlooking the gardens. Built-in wardrobes and storage units, exposed wall and ceiling timbers and exposed floorboards.
BATHROOM 7' 8" x 3' 10" (2.34m x 1.17m) A modern white suite and comprising deep recessed bath with wall mounted chrome mixer tap and shower attachment. Vanity unit with inset washbasin, low level WC. Under floor heating, fully tiled walls and floor, heated chrome towel rail and skylight window to side.
BEDROOM TWO 9' 8" x 6' 3" (2.95m x 1.91m) Window to rear, further skylight window to rear, extensive range of built-in wardrobes and single bed with ladder. Part vaulted ceiling, exposed wall and ceiling timbers, exposed floorboards, loft storage space.
LOCATION Lamberhurst Village offers a general store and several pubs within walking distance. Scotney Castle is just around the corner and both Bedgebury Forest and Bewl Water are a short drive away.
Local schooling includes Lamberhurst Primary School, Wadhurst Primary School and Uplands Academy.
The town of Tunbridge Wells is approximately 20 minutes drive.
- COUNCIL TAXA payment made to your local authority in order to pay for local services like schools, libraries, and refuse collection. The amount you pay depends on the value of the property.Read more about council Tax in our glossary page.
- Band: D
- LISTED PROPERTYA property designated as being of architectural or historical interest, with additional obligations imposed upon the owner.Read more about listed properties in our glossary page.
- Listed
- PARKINGDetails of how and where vehicles can be parked, and any associated costs.Read more about parking in our glossary page.
- Covered
- GARDENA property has access to an outdoor space, which could be private or shared.
- Yes
- ACCESSIBILITYHow a property has been adapted to meet the needs of vulnerable or disabled individuals.Read more about accessibility in our glossary page.
- Ask agent
Lamberhurst Down, Lamberhurst
Add an important place to see how long it'd take to get there from our property listings.
__mins driving to your place
Notes
Staying secure when looking for property
Ensure you're up to date with our latest advice on how to avoid fraud or scams when looking for property online.
Visit our security centre to find out moreDisclaimer - Property reference 101114003886. The information displayed about this property comprises a property advertisement. Rightmove.co.uk makes no warranty as to the accuracy or completeness of the advertisement or any linked or associated information, and Rightmove has no control over the content. This property advertisement does not constitute property particulars. The information is provided and maintained by Peter Buswell, Hawkhurst. Please contact the selling agent or developer directly to obtain any information which may be available under the terms of The Energy Performance of Buildings (Certificates and Inspections) (England and Wales) Regulations 2007 or the Home Report if in relation to a residential property in Scotland.
*This is the average speed from the provider with the fastest broadband package available at this postcode. The average speed displayed is based on the download speeds of at least 50% of customers at peak time (8pm to 10pm). Fibre/cable services at the postcode are subject to availability and may differ between properties within a postcode. Speeds can be affected by a range of technical and environmental factors. The speed at the property may be lower than that listed above. You can check the estimated speed and confirm availability to a property prior to purchasing on the broadband provider's website. Providers may increase charges. The information is provided and maintained by Decision Technologies Limited. **This is indicative only and based on a 2-person household with multiple devices and simultaneous usage. Broadband performance is affected by multiple factors including number of occupants and devices, simultaneous usage, router range etc. For more information speak to your broadband provider.
Map data ©OpenStreetMap contributors.



