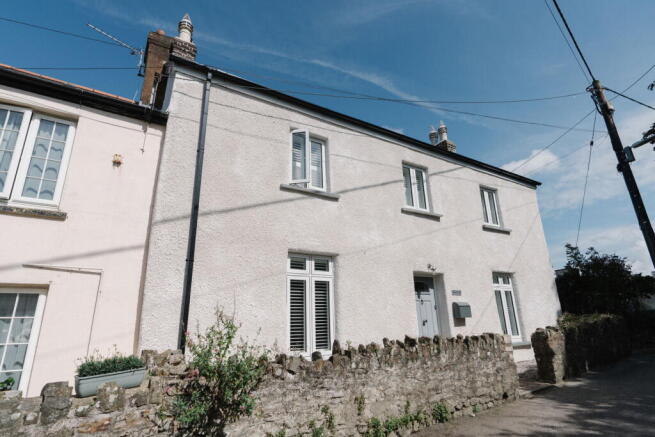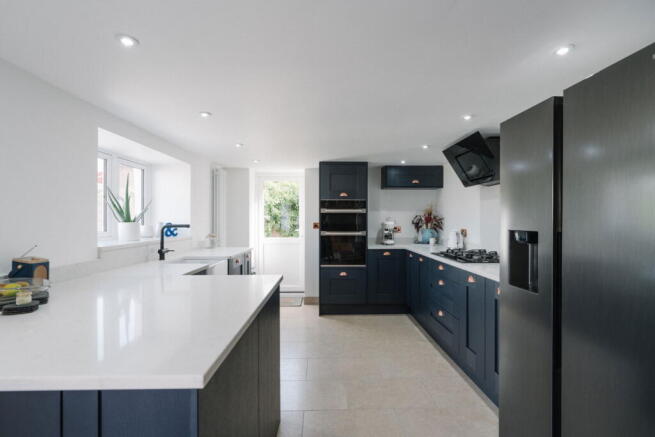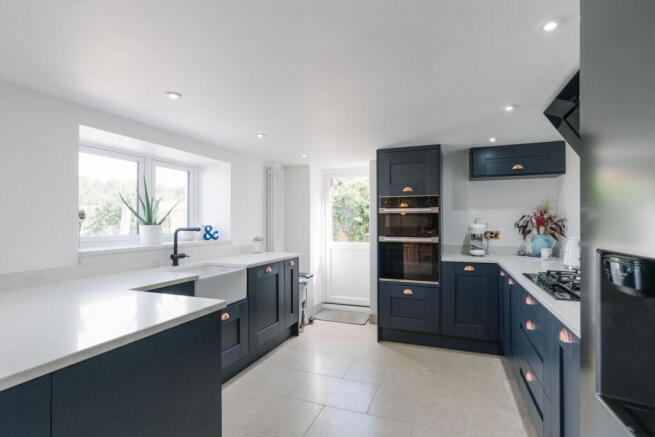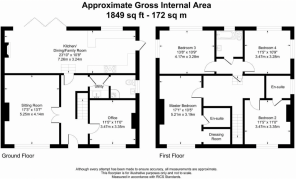
Bishops Tawton, Barnstaple

- PROPERTY TYPE
End of Terrace
- BEDROOMS
5
- BATHROOMS
2
- SIZE
1,873 sq ft
174 sq m
- TENUREDescribes how you own a property. There are different types of tenure - freehold, leasehold, and commonhold.Read more about tenure in our glossary page.
Freehold
Key features
- Lovely Village Location
- Beautifully Decorated Throughout
- Open Plan Kitchen/Diner
- Two En Suites
- Two Log Burners
- Countryside Views
- Family Sitting Room
- Four Double Bedrooms
- Separate Office
- Parking
Description
Ranally, Bishops Tawton
This beautiful four bedroom property can be found in the popular village of Bishops Tawton. The property itself has the perfect balance of modern and original features to make this property truly feel like a true one of a kind. With formal sitting room complete with wood burner, a jaw dropping kitchen/diner with bi fold doors out onto your landscaped gardens. The ground floor also holds a wonderful office, W/C and utility room. To the first floor there are four double bedrooms, one of which being an impressive master suite. The property has a wonderful garden and rights to parking over two spaces.
The Property
As soon as you walk though the front door of Ranally you are swept away by it's beauty complete with original features. The entrance hall is fitted with orginal tiling, attractive stairs rising to the first floor and plenty of space to kick off your shoes and hang up your coats under the stairs. The door immediately to your right is the office. The office has a wonderful solid wood flooring and an original fireplace with solid stone surround. Following through the entrance hall you are welcomed by double wooden doors into Ranally's sitting room. The beautiful sitting room is flooded with natural light through the front facing window. The sitting room is large enough for all of your sitting room furniture yet the main focal point within the sitting room is the wonderful fireplace. The fireplace has attractive brick work, slate hearth and a solid wooden beam. The working wood burner truly finishes the room of beautifully and would be perfect for those colder evenings.
As you leave the sitting room and to the right is the utility and downstairs W/C. The utility has plenty of space for a washing machine and separate tumble dryer. The warm blue high and low level units are perfect for storage and are finished off beautifully by the soft grey wall tiling. The floor has been fitted with mosaic style tiling which follows through into the downstairs W/C. The downstairs W/C has a privacy glazed window as well as a modern W/C and hand wash basin.
The door to the end of the entrance hall welcomes you down five stairs which are fitted with stone and slate which compliment the fireplaces beautifully. The steps lead you to the open plan kitchen/diner which is flooded with natural light through the double aspect windows and doors. As soon as you reach the open family area you are immediately drawn to the fantastic bi fold doors which open up onto the patio and beautiful landscaped garden. The views over the rolling countryside truly do take your breath away. The fitted kitchen can be found the right and has been fitted with beautiful indigo blue high and low level units compete with copper handles. The kitchen has been integrated with a five ring Lamona gas hob, extractor fan over, double eye level Lamona grill and oven, dishwasher and beautiful Belfast sink with swan head mixer tap. The units have all been complimented beautiful by the marble effect quartz work-surfaces which glides around the kitchen to the spacious breakfast bar. Within the kitchen there is also a side access door to the parking.
The floors within the kitchen/diner is an attractive limestone tiling which continues into the dining area. The dining area is large enough for the largest of family dining tables and has a beautiful outlook through the bifold door. The dining room is finished off perfectly by the open stone fireplace complete with slate hearth and working wood burner.
The stairs rise to the first floor. On this floor there are two bedrooms one of these being the master suite. The master suite is a beautifully decorated with sweeping picture rails and an origin feature fireplace. Now this master bedroom is truly special not only does it have a wonderfully fitted en suite shower room yet it has also has a separate walk in wardrobe/ beauty room. Both of which have been designed with wonderful decor. Bedroom two is found across the hall and is a further generous double bedroom. The bedroom once again has high ceilings and an original feature fireplace. The bedroom has been fitted with a further attractive modern en-suite shower room.
A door to the rear of the hall welcomes you down a further stair case where a further two large double bedrooms can be found. These bedrooms have spectacular vaulted ceilings and breathtaking views over the rear garden and rolling countryside hills. A family bathroom can also be found between the two bedrooms. The bathroom has been fitted with a full sized bath, electric shower, attractive black tiling with contrasting white grouting as well as a push button W/C, heated towel rail and hand wash basin. The bathroom compliments the rest of the house wonderfully with its limestone flooring which is flooded with natural light through the privacy glazed window.
To the rear is Ranally's sun filled garden. The garden has been fitted with a large patio, raised flower beds and stone built shed which has been cladded. The rear garden also holds power, an outside tap and side access to the parking. The parking is not owned by the property yet the property has right of vehicle and pedestrian access and parking is solely for Ranally.
Agents Notes:
Freehold
EPC- C
Council Tax Band- D
UPVC Double Glazing Throughout, New central heating throughout including new radiators, new roof, partial re-wired, new plumbing throughout, new combi boiler, the kitchen has been newly fitted as well as all the bathrooms. Solid wooden doors to every doorway as well as new flooring throughout.
Bespoke Shutters have been fitted to the five front windows and will be remaining with the property.
Some images have been virtually staged for marketing purposes
- COUNCIL TAXA payment made to your local authority in order to pay for local services like schools, libraries, and refuse collection. The amount you pay depends on the value of the property.Read more about council Tax in our glossary page.
- Band: D
- PARKINGDetails of how and where vehicles can be parked, and any associated costs.Read more about parking in our glossary page.
- Off street
- GARDENA property has access to an outdoor space, which could be private or shared.
- Private garden
- ACCESSIBILITYHow a property has been adapted to meet the needs of vulnerable or disabled individuals.Read more about accessibility in our glossary page.
- Ask agent
Energy performance certificate - ask agent
Bishops Tawton, Barnstaple
Add an important place to see how long it'd take to get there from our property listings.
__mins driving to your place
Get an instant, personalised result:
- Show sellers you’re serious
- Secure viewings faster with agents
- No impact on your credit score
Your mortgage
Notes
Staying secure when looking for property
Ensure you're up to date with our latest advice on how to avoid fraud or scams when looking for property online.
Visit our security centre to find out moreDisclaimer - Property reference S1349230. The information displayed about this property comprises a property advertisement. Rightmove.co.uk makes no warranty as to the accuracy or completeness of the advertisement or any linked or associated information, and Rightmove has no control over the content. This property advertisement does not constitute property particulars. The information is provided and maintained by Daisy Layland LTD, North Devon. Please contact the selling agent or developer directly to obtain any information which may be available under the terms of The Energy Performance of Buildings (Certificates and Inspections) (England and Wales) Regulations 2007 or the Home Report if in relation to a residential property in Scotland.
*This is the average speed from the provider with the fastest broadband package available at this postcode. The average speed displayed is based on the download speeds of at least 50% of customers at peak time (8pm to 10pm). Fibre/cable services at the postcode are subject to availability and may differ between properties within a postcode. Speeds can be affected by a range of technical and environmental factors. The speed at the property may be lower than that listed above. You can check the estimated speed and confirm availability to a property prior to purchasing on the broadband provider's website. Providers may increase charges. The information is provided and maintained by Decision Technologies Limited. **This is indicative only and based on a 2-person household with multiple devices and simultaneous usage. Broadband performance is affected by multiple factors including number of occupants and devices, simultaneous usage, router range etc. For more information speak to your broadband provider.
Map data ©OpenStreetMap contributors.





