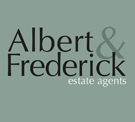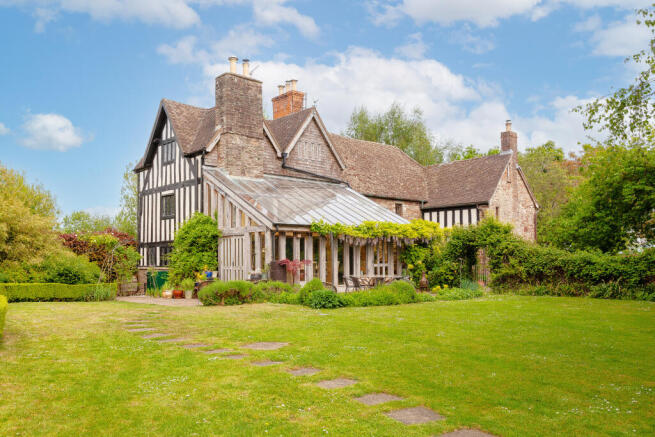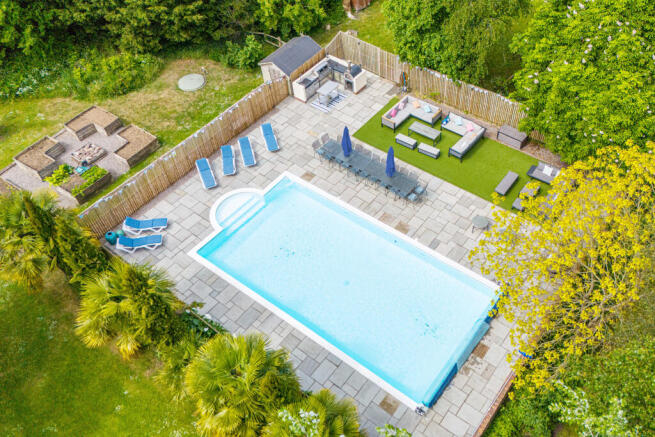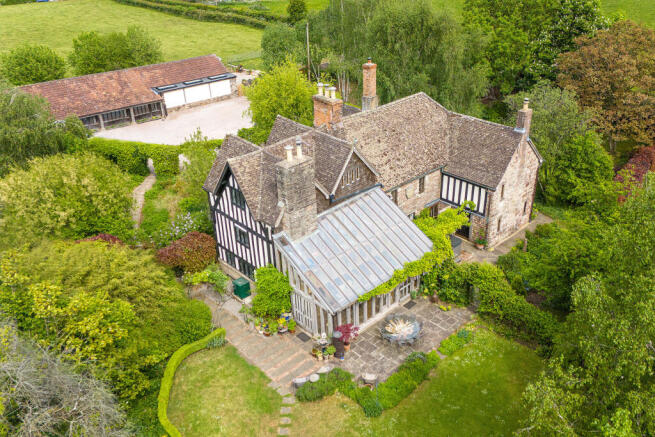White Birch Manor - Awre GL14 - FOR SALE

- PROPERTY TYPE
Detached
- BEDROOMS
10
- BATHROOMS
11
- SIZE
Ask agent
- TENUREDescribes how you own a property. There are different types of tenure - freehold, leasehold, and commonhold.Read more about tenure in our glossary page.
Freehold
Key features
- An exquisite manor house in the beautiful village of Awre
- 10 stunning bedrooms with modern en suites
- A fabulous 3 bedroom barn conversion
- Heated outdoor swimming pool
- Set within 7 acres of gardens, orchards and meadows
- Professional chefs kitchen
- Private driveway with parking for multiple cars
- Large summerhouse
- Fabulous quiet countryside location with spectacular views
- Grade II listed historic building
Description
The Manor House is the perfect example of an exquisite country home steeped in history and crafted with care and expertise, using the finest original materials in this impressive country home dated from the medieval period..
The Manor House:
Upon entering the house there is a boot room with a WC. leading to the kitchen which is modern with wooden worktops and a range cooker. The kitchen opens up into the fabulous open plan living and dining area which oozes character with wooden beams and stone walls, the vaulted glass ceiling creates a stunning bright space to enjoy. There is a wood burner in the living area and a wooden staircase that leads up to a landing with a shower and a double bedroom with a modern standalone bath enjoyingthe picture perfect views of the gardens.
Entering the dining room the character beams, leaded windows and large fireplace helps make this the ideal space for those memorable dinner parties.
The hallway flows round to the bar / entrance hall with a door to the gardens. There is access to a living room which has a wood burner set in a stone fire surround and large windows creating a relaxing place. From the hallway, you have access to the outside and into a beautiful bedroom which features a lovely fireplace, large leaded windows looking out to the gardens, an in-room shower cubicle, wooden beams and a W.C. The second dining room is simply stunning. This incredible space has wooden beams with surrounding glass windows and glass panelled vaulted roof attracting natural light all round. Adjacent to the dining room is an additional kitchen and another living room with flagstone floors, a wood burner with stone surround and leaded windows. From the dining room the wooden staircase leads up to the landing and a wonderful seating area to relax in the sunshine. There is a single bedroom and another double bedroom with en-suite from the landing, and another staircase up to a further two bedrooms on the second floor. Through the fabulous secret bookshelf door from the first floor landing there is access to a spacious bedroom with a fireplace, large windows and a staircase up to the en suite on the second floor.
Through the bedroom one is welcomed into a large landing and seating area with a staircase leading up to a double bedroom and W.C, and downstairs to the bar and hallway on the ground floor. A family bathroom is positioned from the landing and another two double bedrooms are accessed, one bedroom with a staircase to it?s en suite bathroom on the second floor.
The barn:
The barn has been beautifully converted and consists of 3 double bedrooms (all en suite), an office, boot room, laundry room, W.C, a stunning vaulted open plan kitchen with island, dining and living space, all to a very high standard. The bi-folding doors allow access to the private patio and garden.
The professional kitchen:
The large professional kitchen has had no expense spared. This space is next to the barn and has everything required including an enormous walk-in fridge.
Outside:
The courtyard towards the front of the house offers ample parking. There is a wonderful modern barn conversion with a private garden, and a separate professional kitchen. The 7 acres consist of beautiful matured gardens, lawned areas, heated swimming pool with a chef?s kitchen, a summer house and paddocks.
Land: Circa 7 acres.
Council Tax Band: G.
Tenure: Freehold: Grade II Listed.
Services: Mains water and electricity. Private drainage. Oil-fired central heating.
Vendors comments: Looking for something a little bit different and somewhere really rather special.
White Birch Manor is an extraordinary and beautiful Manor House that we have had the pleasure of living in for the last 6 years. Full of character and charm it is a historical haven with Tudor beams, wattle and daub walls, varnished oak panels, secret staircases and inglenook fireplaces making this a delightful place to simply sit back, relax and enjoy.
During our time here we have done a lot to the house and grounds including updating and modernising all the essentials that makes living in an old property a pleasure and feel positively luxurious. As a result you will find the central heating system efficient, plentiful hot water and great WiFi. If you love the traditional, log burners make the winter months extra intimate and cosy (it is a house that shines at Christmas time) The recent barn conversion also provides an alternative large light airy living space giving added flexibility and choice for use.
The outdoor living spaces are as important as the buildings themselves. Luxuriate in the hot tub, relax on the sun deck, have fun in the outdoor swimming pool and enjoy games on the lawn in the shade of the summerhouse? Meander through the gardens in summer, pass by the dovecote and revel in the tranquillity of the millpond with original cider press water feature and duck house.
Private and yet accessible, White Birch Manor has often been referred to as a true hidden gem. Current circumstances mean it is time for us to pass this exceptional property on to new owners and for the next chapter to be written in its own history book. We wish you all the best and every happiness.
Brochures
AF Brochure- COUNCIL TAXA payment made to your local authority in order to pay for local services like schools, libraries, and refuse collection. The amount you pay depends on the value of the property.Read more about council Tax in our glossary page.
- Ask agent
- PARKINGDetails of how and where vehicles can be parked, and any associated costs.Read more about parking in our glossary page.
- Yes
- GARDENA property has access to an outdoor space, which could be private or shared.
- Yes
- ACCESSIBILITYHow a property has been adapted to meet the needs of vulnerable or disabled individuals.Read more about accessibility in our glossary page.
- Ask agent
Energy performance certificate - ask agent
White Birch Manor - Awre GL14 - FOR SALE
Add an important place to see how long it'd take to get there from our property listings.
__mins driving to your place
Get an instant, personalised result:
- Show sellers you’re serious
- Secure viewings faster with agents
- No impact on your credit score
Your mortgage
Notes
Staying secure when looking for property
Ensure you're up to date with our latest advice on how to avoid fraud or scams when looking for property online.
Visit our security centre to find out moreDisclaimer - Property reference 35568. The information displayed about this property comprises a property advertisement. Rightmove.co.uk makes no warranty as to the accuracy or completeness of the advertisement or any linked or associated information, and Rightmove has no control over the content. This property advertisement does not constitute property particulars. The information is provided and maintained by ALBERT & FREDERICK LIMITED, Covering Gloucestershire. Please contact the selling agent or developer directly to obtain any information which may be available under the terms of The Energy Performance of Buildings (Certificates and Inspections) (England and Wales) Regulations 2007 or the Home Report if in relation to a residential property in Scotland.
*This is the average speed from the provider with the fastest broadband package available at this postcode. The average speed displayed is based on the download speeds of at least 50% of customers at peak time (8pm to 10pm). Fibre/cable services at the postcode are subject to availability and may differ between properties within a postcode. Speeds can be affected by a range of technical and environmental factors. The speed at the property may be lower than that listed above. You can check the estimated speed and confirm availability to a property prior to purchasing on the broadband provider's website. Providers may increase charges. The information is provided and maintained by Decision Technologies Limited. **This is indicative only and based on a 2-person household with multiple devices and simultaneous usage. Broadband performance is affected by multiple factors including number of occupants and devices, simultaneous usage, router range etc. For more information speak to your broadband provider.
Map data ©OpenStreetMap contributors.




