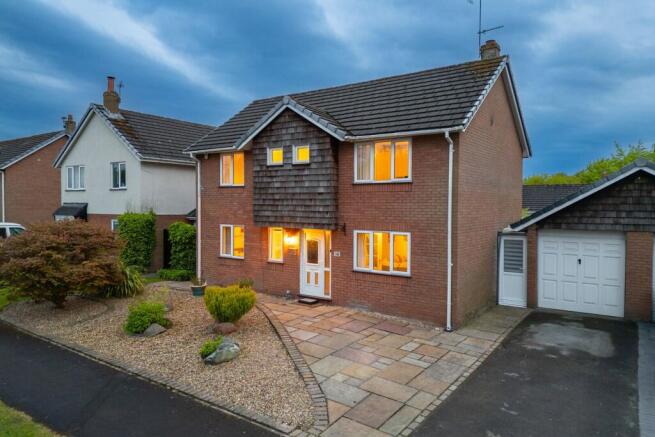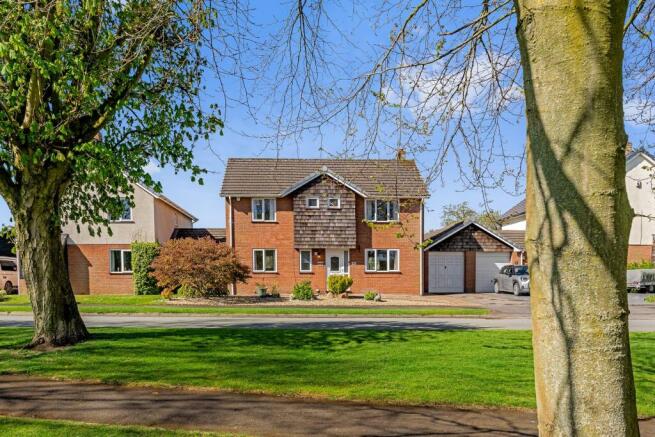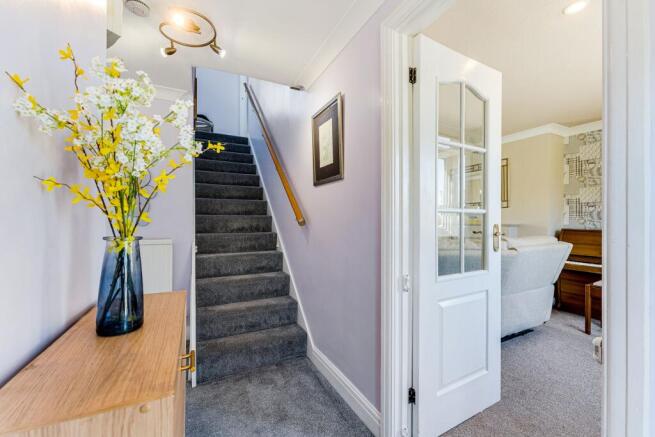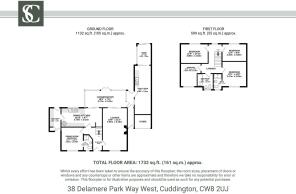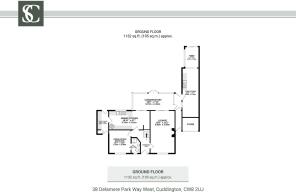Extremely Versatile Home In Central Delamere Park

- PROPERTY TYPE
Detached
- BEDROOMS
5
- BATHROOMS
3
- SIZE
1,732 sq ft
161 sq m
- TENUREDescribes how you own a property. There are different types of tenure - freehold, leasehold, and commonhold.Read more about tenure in our glossary page.
Freehold
Key features
- See The Video Tour Of 38 Delamere Park Way West
- 1732 Square Feet Of Versatile Accommodation
- Independent Annexe
- Beautiful Garden With Additional Greenspace Opposite
- 5 Double Bedrooms
- Flexible Living Space
- Central Location Within Delamere Park
Description
38 Delamere Park Way West, Cuddington, CW8 2UJ
Spacious living, sweeping views and a setting that blends countryside calm with everyday convenience: welcome to No. 38, Delamere Park Way West.
Country meets convenience
Nestled within the unique Delamere Park development, No. 38, Delamere Park Way West is embraced by nature, basking in views over open fields in a friendly, beautifully-maintainedcommunity, with exclusive access to tennis courts, a swimming pool and other sports and leisure facilities.
With five bedrooms over two floors, and a versatile annexe, ideal for young or old and with business potential to boot, savour the delights of country living, with everyday essentials just moments away.
Park up on the driveway, where a landscaped gravel border brims with colourful planting. Ahead, storage awaits in the front section of the garage, handy for bikes. To the rear, the garage has been converted to create an almost self-contained annexe area ideal for both business and leisure.
Step inside, where the entrance hall embraces the minimal motif of the home, carpeted in contemporary grey and with lightly-toned walls, amplifying the sense of spaciousness.
A warm welcome
A door to the right opens to a large lounge, where light streams in through the window to the front overlooking the fields, whilst sliding doors at the rear invite borrowed light through from the sunny conservatory beyond. Carpeted underfoot, with spotlighting above, this spacious room is a haven for all the family, anchored by a gleaming fireplace, within which a gas fire emits a toasty warmth in the winter months.
An accessible ground floor bedroom lies to the left of the entrance hall, with built in wardrobes and ample space for a double bed. Looking out towards the green across from the home, this large and light fifth bedroom is served by a shower room ensuite, with vanity unit wash basin and WC. A versatile room, the bedroom could easily function as a home office, dining room, snug lounge or playroom.
Wine and dine
Sunny and spacious, directly ahead from the entrance hall, step through to the kitchen, where white cabinetry provides plenty of storage and views extend out over the garden. Tiled in grey underfoot, and in white to the walls, appliances include a built-in double oven with gas hob, extractor and fridge-freezer with room for a freestanding dishwasher next to the sink.
Meanwhile, within the spacious utility room, there is plumbing for a washing machine and dryer, alongside additional storage in the cabinets above. With access out to both the front and rear, the utility room also doubles as a handy boot room entrance after country walks for muddy boots and paws.
Open-plan and cleverly zoned to create a distinct dining area within an alcove beneath the stairs, the functionality and flow of the kitchen is ideal for modern family living, sociable yet streamlined, providing views through into the conservatory and garden while dining.
Follow the easy flow of the home through into the conservatory beyond. Bathed in sunlight and offering instant access out to the garden through French doors, the conservatory is ideal for dining or simply unwinding with a book or a refreshing drink. Connected to both kitchen and lounge, the conservatory is a natural hub, bringing the outdoors in whatever the weather, throughout the seasons.
Annexe potential
Tucked beyond the conservatory, a boot room provides independent access from outside and also leads into a spacious annexe – semi self-contained and full of potential. Whether for multigenerational living, a creative studio, a calm retreat for older teens, or a dedicated space to welcome clients, the layout adapts effortlessly to evolving needs.
Off the conservatory a rear boot room entrance provides access out, also leads onto a semi-self-contained annexe, ideal for multi-generational living, as a hobby space, a hangout for teenagers craving their own space or perhaps for those looking to run their own business such as a beautician or a consultancy.
Currently configured as a living room-kitchenette brimming with storage, sink and undercounter fridge, the annexe opens up into a study area, before sliding doors open into the garden room, a sunny snug offering instant access out to the garden.
And so to bed…
Returning to the main entrance hall, stairs ascend to the first floor landing where light is amplified courtesy of the glass balustrade, and where four bountiful bedrooms provide rest and relaxation space for all the family.
Light and bright, with views out to the rear, discover the first of the double bedrooms, with a second spacious double across the landing, also providing views out over the garden to the rear.
Wrapping around to the front of the home, the landing leads to two additional bedrooms, the largest of which lies on the left.
A spacious and serene master suite, built in wardrobes and a dressing table offer abundant storage, whilst the shower room ensuite provides plenty of privacy. Views reach out over the green to the front.
OWNER QUOTE: “It’s nice waking up to see all the trees, even in winter when the colours all change.”
Across from the master bedroom, refreshment for all can be found in the family bathroom, where crisp white tiles to the walls ensure a fresh feel, and a large bath provides space to soak and unwind, with an overhead twin shower.
A fourth bedroom awaits next door, again savouring the pastoral views out over the green and trees to the front.
Outdoor living
Wrapping around the rear of the home, paving provides space to sit and savour the sunshine in the garden. Golden gravel continues beyond the landscaped paving and evergreen astroturf provides easy, year-round enjoyment for all the family.
Mature borders brim with colour and texture, creating a soft screen of greenery that offers privacy without losing the light. The natural landscaping ensures the garden never feels overlooked whatever the season, creating a sense of peaceful seclusion. Safe, sun-filled and beautifully maintained, this is a garden made for family life, entertaining, leisurely afternoons and everything in between.
Delamere Park facilities
Delamere Park offers more than just peaceful surroundings; at its heart lies a vibrant residents’ clubhouse, complete with a licensed bar, function room, swimming pool, squash and tennis courts. The park is also home to a well-equipped children’s playground, a pre-school nursery and a full calendar of events, clubs and activities for all ages and interests. From gardening societies to folk groups and even a welcoming social club for individuals living alone, this is a community where everyone’s invited – and involvement is entirely up to you.
Out and about
Peaceful and yet connected, experience countryside with convenience at Delamere Park -perfectly placed for everyday ease and weekend adventure. Just minutes from Delamere Forest, scenic walks, cycling trails and picnic spots are always close to hand, while a short drive or train ride brings the vibrant centres of Chester, Crewe and Nantwich within easy reach.
Cuddington Station is just down the road, with links to regional rail networks, and the nearby M56 and M6 make commuting simple. Closer to home, a handy row of local shops includes a Premier convenience store for everyday essentials, while the market town of Frodsham – easily reached by local bus – offers a traditional Thursday market and friendly community vibe.
A choice of primary and secondary schools awaits nearby, along with sports clubs, churches and welcoming village pubs.
With countryside and convenience combined, verdant views, spacious rooms and a versatile annexe ready for family, work or guests, No. 38, Delamere Park Way West offers room to live, breathe and belong.
Disclaimer
The information Storeys of Cheshire has provided is for general informational purposes only and does not form part of any offer or contract. The agent has not tested any equipment or services and cannot verify their working order or suitability. Buyers should consult their solicitor or surveyor for verification. Photographs shown are for illustration purposes only and may not reflect the items included in the property sale. Please note that lifestyle descriptions are provided as a general indication. Regarding planning and building consents, buyers should conduct their own enquiries with the relevant authorities. All measurements are approximate. Properties are offered subject to contract, and neither Storeys of Cheshire nor its employees or associated partners have the authority to provide any representations or warranties.
EPC Rating: D
- COUNCIL TAXA payment made to your local authority in order to pay for local services like schools, libraries, and refuse collection. The amount you pay depends on the value of the property.Read more about council Tax in our glossary page.
- Band: F
- PARKINGDetails of how and where vehicles can be parked, and any associated costs.Read more about parking in our glossary page.
- Yes
- GARDENA property has access to an outdoor space, which could be private or shared.
- Yes
- ACCESSIBILITYHow a property has been adapted to meet the needs of vulnerable or disabled individuals.Read more about accessibility in our glossary page.
- Ask agent
Extremely Versatile Home In Central Delamere Park
Add an important place to see how long it'd take to get there from our property listings.
__mins driving to your place
Get an instant, personalised result:
- Show sellers you’re serious
- Secure viewings faster with agents
- No impact on your credit score
Your mortgage
Notes
Staying secure when looking for property
Ensure you're up to date with our latest advice on how to avoid fraud or scams when looking for property online.
Visit our security centre to find out moreDisclaimer - Property reference fc0fc45a-b007-4341-9e6f-14675d7c7fd1. The information displayed about this property comprises a property advertisement. Rightmove.co.uk makes no warranty as to the accuracy or completeness of the advertisement or any linked or associated information, and Rightmove has no control over the content. This property advertisement does not constitute property particulars. The information is provided and maintained by Storeys of Cheshire, Cheshire. Please contact the selling agent or developer directly to obtain any information which may be available under the terms of The Energy Performance of Buildings (Certificates and Inspections) (England and Wales) Regulations 2007 or the Home Report if in relation to a residential property in Scotland.
*This is the average speed from the provider with the fastest broadband package available at this postcode. The average speed displayed is based on the download speeds of at least 50% of customers at peak time (8pm to 10pm). Fibre/cable services at the postcode are subject to availability and may differ between properties within a postcode. Speeds can be affected by a range of technical and environmental factors. The speed at the property may be lower than that listed above. You can check the estimated speed and confirm availability to a property prior to purchasing on the broadband provider's website. Providers may increase charges. The information is provided and maintained by Decision Technologies Limited. **This is indicative only and based on a 2-person household with multiple devices and simultaneous usage. Broadband performance is affected by multiple factors including number of occupants and devices, simultaneous usage, router range etc. For more information speak to your broadband provider.
Map data ©OpenStreetMap contributors.
