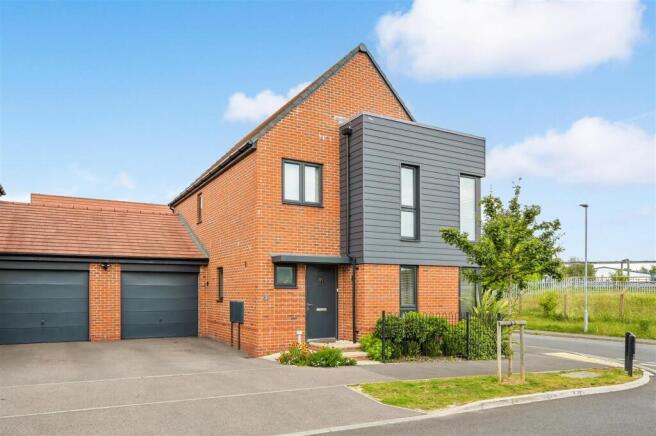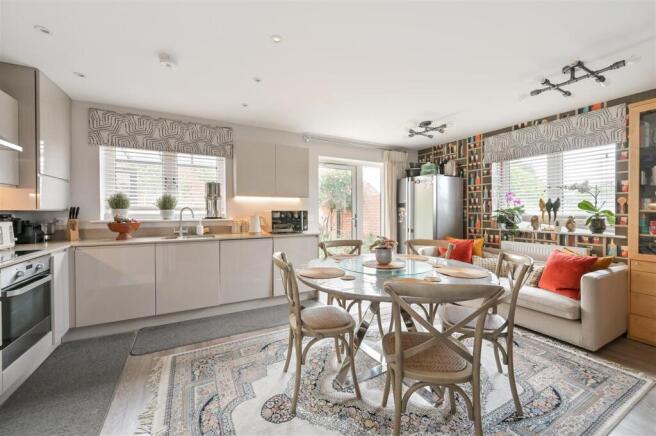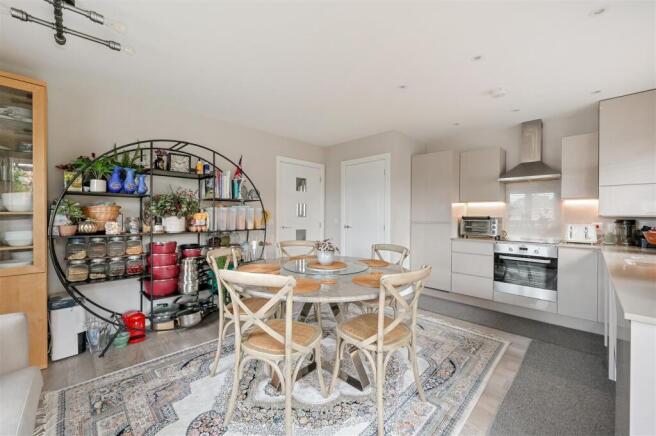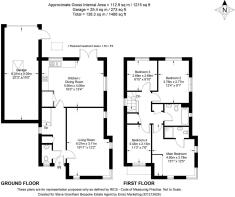Chalk way, Drayton

- PROPERTY TYPE
Detached
- BEDROOMS
4
- BATHROOMS
2
- SIZE
1,215 sq ft
113 sq m
- TENUREDescribes how you own a property. There are different types of tenure - freehold, leasehold, and commonhold.Read more about tenure in our glossary page.
Freehold
Key features
- FOUR BEDROOM DETACHED HOUSE
- NHBC REMAINING
- EX-SHOWHOUSE
- OPEN PLAN KITCHEN/DINER
- ENSUITE TO MASTER
- GROUND FLOOR CLOAKROOM
- CORNER PLOT
- 27FT GARAGE
Description
Welcome to 'The Piper' built in 2022 by the exclusive Dandara Homes and set within the popular 'Novo' development in Drayton, Formerly the showhome for the site this exceptional four-bedroom detached home offers a unique blend of generous living space, upgraded finishes, and superb outdoor areas. It benefits from a range of thoughtful enhancements that set it apart from similar properties—offering both immediate comfort and long-term value.
Internally, the home is notably more spacious than standard models. The generously sized living room provides ample space for both family living and entertaining, with excellent natural light and a seamless flow through to the open-plan kitchen/dining area. The garage, measuring over 27 feet in length, has been finished to a high standard with a plastered ceiling and the addition of a window—making it not just a place to park, but a flexible space that could serve as a workshop, gym, or additional storage zone.
As a former showhome, this property was designed to impress. The kitchen features stylish finishes, upgraded cabinetry, and integrated appliances, while the bathrooms have been finished with contemporary tiling and fittings that elevate the entire interior aesthetic. These carefully considered upgrades provide a sense of luxury and practicality throughout.
Occupying a sought-after corner plot opposite a local playground, the home enjoys a superb setting with added privacy and kerb appeal. The wraparound landscaped garden has been professionally designed to offer year-round enjoyment—featuring a combination of lawn, planted borders, and hard landscaping. Whether you're entertaining guests, letting children play freely, or simply enjoying a quiet moment outdoors, this garden provides a versatile and attractive backdrop.
One of the standout features of the outdoor space is the stylish patio cover, creating a sheltered outdoor zone ideal for dining, relaxing, or even drying clothes on rainy days. This clever addition adds functional square footage to the property, extending the living experience beyond the home itself.
Originally priced £25,000 higher than similar-looking homes on the development when first sold, this property reflects its premium construction, attention to detail, and upgraded features. It combines a well-designed layout with elevated finishes, offering a turnkey opportunity for buyers seeking quality and space in equal measure.
In summary, this is a rare chance to acquire a truly standout modern home, combining practical family living with stylish upgrades, enhanced outdoor living, and one of the most desirable positions on the development. Early viewing is highly recommended to appreciate everything this property has to offer.
Brochures
2 Chalk Way brochure.pdfMaterial InformationBrochure- COUNCIL TAXA payment made to your local authority in order to pay for local services like schools, libraries, and refuse collection. The amount you pay depends on the value of the property.Read more about council Tax in our glossary page.
- Band: E
- PARKINGDetails of how and where vehicles can be parked, and any associated costs.Read more about parking in our glossary page.
- Garage
- GARDENA property has access to an outdoor space, which could be private or shared.
- Yes
- ACCESSIBILITYHow a property has been adapted to meet the needs of vulnerable or disabled individuals.Read more about accessibility in our glossary page.
- Ask agent
Chalk way, Drayton
Add an important place to see how long it'd take to get there from our property listings.
__mins driving to your place
Get an instant, personalised result:
- Show sellers you’re serious
- Secure viewings faster with agents
- No impact on your credit score
Your mortgage
Notes
Staying secure when looking for property
Ensure you're up to date with our latest advice on how to avoid fraud or scams when looking for property online.
Visit our security centre to find out moreDisclaimer - Property reference 33965836. The information displayed about this property comprises a property advertisement. Rightmove.co.uk makes no warranty as to the accuracy or completeness of the advertisement or any linked or associated information, and Rightmove has no control over the content. This property advertisement does not constitute property particulars. The information is provided and maintained by Steve Grantham Bespoke, Hampshire. Please contact the selling agent or developer directly to obtain any information which may be available under the terms of The Energy Performance of Buildings (Certificates and Inspections) (England and Wales) Regulations 2007 or the Home Report if in relation to a residential property in Scotland.
*This is the average speed from the provider with the fastest broadband package available at this postcode. The average speed displayed is based on the download speeds of at least 50% of customers at peak time (8pm to 10pm). Fibre/cable services at the postcode are subject to availability and may differ between properties within a postcode. Speeds can be affected by a range of technical and environmental factors. The speed at the property may be lower than that listed above. You can check the estimated speed and confirm availability to a property prior to purchasing on the broadband provider's website. Providers may increase charges. The information is provided and maintained by Decision Technologies Limited. **This is indicative only and based on a 2-person household with multiple devices and simultaneous usage. Broadband performance is affected by multiple factors including number of occupants and devices, simultaneous usage, router range etc. For more information speak to your broadband provider.
Map data ©OpenStreetMap contributors.





