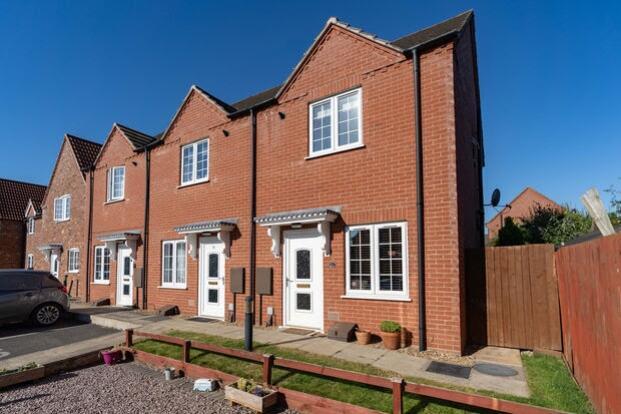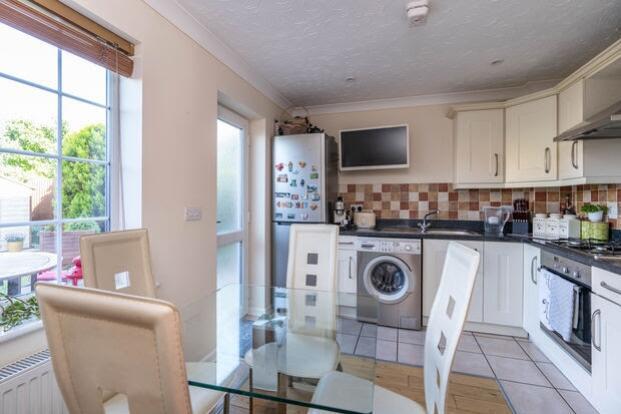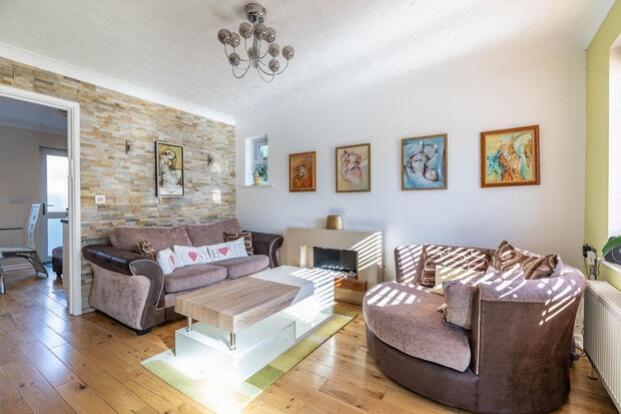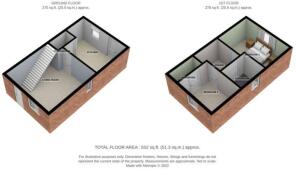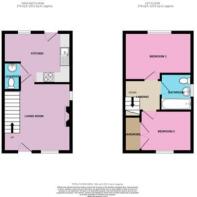Foxglove Court, Spalding, Lincolnshire, PE11

Letting details
- Let available date:
- 24/06/2025
- Deposit:
- £980A deposit provides security for a landlord against damage, or unpaid rent by a tenant.Read more about deposit in our glossary page.
- Min. Tenancy:
- 12 months How long the landlord offers to let the property for.Read more about tenancy length in our glossary page.
- Let type:
- Long term
- Furnish type:
- Unfurnished
- Council Tax:
- Ask agent
- PROPERTY TYPE
End of Terrace
- BEDROOMS
2
- BATHROOMS
1
- SIZE
Ask agent
Key features
- Well Presented End Terrace
- Two Great Sized Bedrooms
- Kitchen Diner
- Off Road Parking
- Pleasant Garden to enjoy Outdoor Space
- Not Suitable For Pets
- Great Location - Peaceful and Near to Shops
- Book A Viewing Instantly Via Our Website Or Call Anytime, We're 24/7!
Description
Step through the front door and into the welcoming entrance hall which is adjoined to the lounge and leads to the stairs. Continue into the lounge, which is a great size with a large window to the front aspect letting in lots of natural light. There is under stairs storage which comes in very handy for housing household items or the kid's toys! The wooden laminate floor which flows into the kitchen diner is practical as well as pleasing to the eye and the feature wall towards the back really stands out in what would be the hub of this lovely home. Into the kitchen, which has both eye level and base units and benefits from some integral appliances and offers space for a small dining table. The final room downstairs, with a practical tiled floor and a stylish splash back is the cloakroom, which is super handy to have and is completed with a hand basin and WC.
The first floor landing adjoins all of the upstairs rooms and there is wooden laminate throughout. To the left as you leave the landing is bedroom one with a large window making it a bright, light and welcoming space for a double bed and accommodating bedroom furniture. Next door is the bathroom, which is fully tiled and fitted with a very modern and unique jacuzzi bath with lights inside. There is a shower over the tub and the room is completed with a chrome radiator, WC and built in hand basin with storage unit underneath. The last room upstairs, bedroom two, is a good size with room for a double bed and views to the front of the property. There is a large built in wardrobe as we all know, you can never have too much storage!
This lovely neat garden is accessed via the back door from the kitchen or a side gate from the front. There is a quaint little patio area as you exit the home, which is a great area for garden furniture and entertaining during the summer months. The lawn is ideal for children to play on whilst being easy to stay on top of throughout the year, as it is a nice manageable size surrounded by well kept borders. There is a shed erected at the property for storing garden equipment which is an added bonus.
Built by renowned local developers Broadgate Homes, the property is located on the development leading from Woolram Wygate. It's a short walk along Wygate Park from the Co-Operative food store, fish and chip shop, hairdressers, a large park and green. Spalding primary School plus close to the new Wygate Park Academy and the Vernatts Drain for a pleasant walk along the bank. It is also conveniently located for quick access to the A16 and A151 so excellent to commute to Peterborough, Stamford or Boston.
Book a viewing instantly via our website or call anytime, we're 24/7!
Entrance Hall
Step through the front door and into the welcoming entrance hall which is adjoined to the lounge. It is tiled which is very practical for guests and there is space to hang coats and store several pairs of shoes to the left as you enter.
Living Room
The lounge is a great size with a large window to the front aspect letting in lots of natural light and there is plenty of room for a sofa and other furniture. There is handy storage under stairs storage which comes in very handy for housing household items or the kid's toys! The wooden laminate floor which flows into the kitchen is practical as well as pleasing to the eye and the feature wall towards the back really stands out in what would be the hub of this lovely home.
Kitchen Diner
The kitchen has both eye level and base units and benefits from a NEFF oven with gas hob and plumbing for a washing machine. There is also a stainless steel sink with drainer and space for a fridge/freezer, as well as a small dining table, making it a lovely space to eat meals together.
Cloakroom
With a practically tiled floor and a stylish splash back, this cloakroom is super handy to have and is completed with a hand basin and WC.
Landing
The first floor landing adjoins all of the upstairs room and there is wooden laminate throughout.
Bedroom 1
To the left as you step onto the landing is Bedroom one, which has a wooden laminate floor and large window making it bright, light and welcoming. There is room for a double bed and accommodating bedroom furniture.
Bedroom 2
Bedroom two is a good size with room for a double bed and views to the front of the property. There is a large built in wardrobe offering plenty of extra storage with shelves and hanging space, you can never have too much storage! Loft access is also found in this room and there is even a ladder built into the hatch.
Bathroom
The bathroom is fully tiled and is fitted with a very modern and unique jacuzzi bath with lighting inside, there is a a shower over and the room is completed with a chrome radiator, WC and built in hand basin with storage unit underneath.
Garden
This lovely neat garden is accessed via the back door from the kitchen or a side gate from the front. There is a quaint little patio area as you exit the home, which is a great area for garden furniture and entertaining during the summer months. The lawn is ideal for children to play on whilst being easy to stay on top of throughout the year, as it is a nice manageable size surrounded by well kept borders. There is a shed erected at the property for storing garden equipment which is an added bonus.
Parking
The property benefits from one allocated parking space and several visitor spaces within the cul-de-sac.
- COUNCIL TAXA payment made to your local authority in order to pay for local services like schools, libraries, and refuse collection. The amount you pay depends on the value of the property.Read more about council Tax in our glossary page.
- Band: A
- PARKINGDetails of how and where vehicles can be parked, and any associated costs.Read more about parking in our glossary page.
- Yes
- GARDENA property has access to an outdoor space, which could be private or shared.
- Yes
- ACCESSIBILITYHow a property has been adapted to meet the needs of vulnerable or disabled individuals.Read more about accessibility in our glossary page.
- Ask agent
Foxglove Court, Spalding, Lincolnshire, PE11
Add an important place to see how long it'd take to get there from our property listings.
__mins driving to your place
Notes
Staying secure when looking for property
Ensure you're up to date with our latest advice on how to avoid fraud or scams when looking for property online.
Visit our security centre to find out moreDisclaimer - Property reference 10322216. The information displayed about this property comprises a property advertisement. Rightmove.co.uk makes no warranty as to the accuracy or completeness of the advertisement or any linked or associated information, and Rightmove has no control over the content. This property advertisement does not constitute property particulars. The information is provided and maintained by EweMove, Covering East Midlands. Please contact the selling agent or developer directly to obtain any information which may be available under the terms of The Energy Performance of Buildings (Certificates and Inspections) (England and Wales) Regulations 2007 or the Home Report if in relation to a residential property in Scotland.
*This is the average speed from the provider with the fastest broadband package available at this postcode. The average speed displayed is based on the download speeds of at least 50% of customers at peak time (8pm to 10pm). Fibre/cable services at the postcode are subject to availability and may differ between properties within a postcode. Speeds can be affected by a range of technical and environmental factors. The speed at the property may be lower than that listed above. You can check the estimated speed and confirm availability to a property prior to purchasing on the broadband provider's website. Providers may increase charges. The information is provided and maintained by Decision Technologies Limited. **This is indicative only and based on a 2-person household with multiple devices and simultaneous usage. Broadband performance is affected by multiple factors including number of occupants and devices, simultaneous usage, router range etc. For more information speak to your broadband provider.
Map data ©OpenStreetMap contributors.
