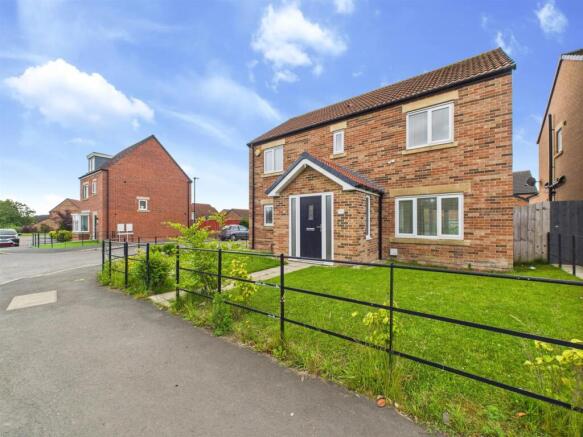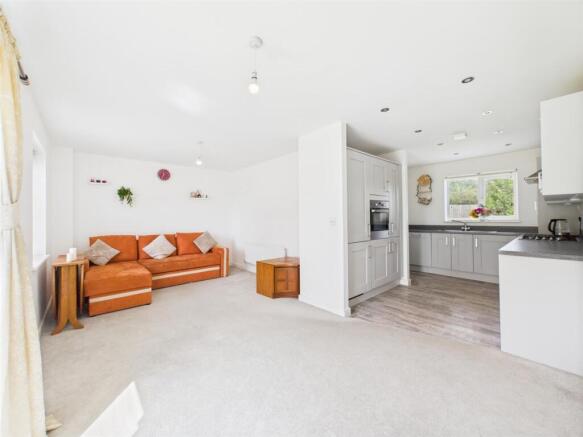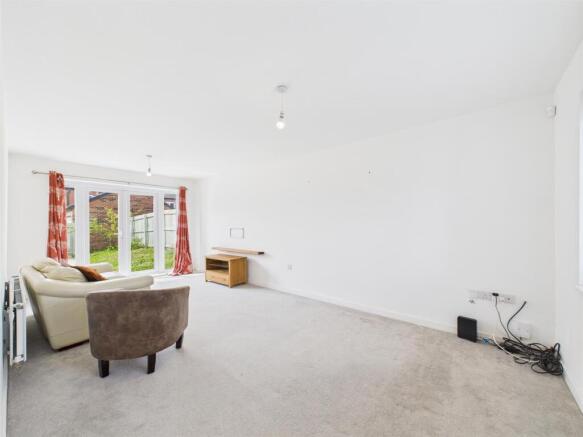
Moorfield Drive, Killingworth

Letting details
- Let available date:
- Now
- Deposit:
- £1,903A deposit provides security for a landlord against damage, or unpaid rent by a tenant.Read more about deposit in our glossary page.
- Min. Tenancy:
- Ask agent How long the landlord offers to let the property for.Read more about tenancy length in our glossary page.
- Let type:
- Long term
- Furnish type:
- Part furnished
- Council Tax:
- Ask agent
- PROPERTY TYPE
Detached
- BEDROOMS
4
- BATHROOMS
3
- SIZE
Ask agent
Key features
- FOUR DOUBLE BEDROOMS
- DETACHED HOUSE
- PART FURNISHED
- TWO RECEPTION ROOMS
- GENEROUS GARDENS TO FRONT AND REAR
- DETACHED GARAGE
- DRIVEWAY
- MODERN THROUGHOUT
- AVAILABLE NOW
- EPC RATING B / 86
Description
Briefly compromising; Porch with dual aspect double glazed windows, and access to the entrance hall. The lounge is a bright and spacious room offering generous space for furniture for a range of uses, with a large front aspect double glazed window providing ample natural light and French patio doors providing access to the rear garden. The kitchen is on the opposite side and has been fitted with modern fitted units with a range of wall and base units with complimenting worktops. The appliances are integrated and include; dishwasher, washing machine, fridge freezer, oven, gas hob and extractor fan. The second reception room follows on and has ample space for a dining room table and chairs. There is also direct access to the rear garden. The ground floor also benefits from a downstairs w/c and storage cupboard.
To the first floor there is an additional storage cupboard, the family bathroom and 4 generous double bedrooms. The master bedroom is a large double room with en-suite shower room. The other three rooms are all good-sized doubles. The bathroom has been fitted with a modern white three-piece suite including; bath, w/c and wash basin.
Externally, to the front of the property there is a spacious garden with decorative laid to lawn areas, and a paved path leading to the main entrance. To the side of the property there is a driveway leading to a garage providing off road parking for multiple cars. To the rear there is a generous sized enclosed garden with a paved patio seating area, and a large laid to lawn area with mature shrubs and established plants.
**PLEASE NOTE BROADBAND IS INCLUDED IN THE RENT AND WILL BE UNTIL JANUARY 2026**
This property is AVAILABLE NOW and on a PART-FURNISHED basis.
Tenant Information - Before your application can be considered, you will need to pay to us a holding deposit equivalent to one weeks' rent for the property you are interested in. Once we have your holding deposit, current legislation stipulates that the necessary paperwork should be completed within 15 days or such longer period as previously agreed.
The holding deposit is the equivalent of one weeks rent. This is calculated by one months rent x 12 divided by 52. For example a property with a monthly rent of £500 - £500 x 12 divided by 52 = holding deposit of £115.38.
If the landlord gives permission to allow a pet to be kept at the property there will be an additional £20 added to the monthly rental amount per pet.
On the day of move in the first months rent and security deposit are payable.
The security deposit covers damages or defaults on the part of the tenant during the tenancy.
The security tenancy deposit will be the equivalent of five weeks rent: calculated by one months rent x 12 divided by 52 x 5. For example a monthly rent of £500 x 12 = 6000 divided by 52 = 115.38 x 5 = security deposit £576.92.
The first month's rent, and the tenancy bond as stated above is to be paid at the sign up stage. All negotiations and payments are subject to contract.
Company Lets - Reservation/Administration Fees are 60% of one months rent including VAT (minimum £250 inc VAT). This fee covers costs for reserving the property, reference/credit checks, producing the relevant tenancy agreement and conducting Right to Rent checks. These fees are NON REFUNDABLE and on a first come, first served basis. Please note that on extension to tenancy a renewal fee of £76.00 including VAT will be due.
The tenancy deposit/bond can be calculated as the monthly rent plus £50 (EG £450 monthly rent + £50 = £500 deposit). An additional tenancy deposit/bond may be requested for tenants with pets.
Identification - On submission of the application, two forms of identification will be required. One form of photographic identification (passport or driving license). If you are a foreign national, we require proof of residency, e.g. Residence Permit or Visa. As well as photographic identification, we require a proof of address (utility bill/council tax bill in your name at the given address).
From Companies, we require a proof of identity of the Director or Authorized Signatory, as well as proof of Directorship or proof of authority to sign.
Brochures
Moorfield Drive, KillingworthBrochure- COUNCIL TAXA payment made to your local authority in order to pay for local services like schools, libraries, and refuse collection. The amount you pay depends on the value of the property.Read more about council Tax in our glossary page.
- Band: D
- PARKINGDetails of how and where vehicles can be parked, and any associated costs.Read more about parking in our glossary page.
- Yes
- GARDENA property has access to an outdoor space, which could be private or shared.
- Yes
- ACCESSIBILITYHow a property has been adapted to meet the needs of vulnerable or disabled individuals.Read more about accessibility in our glossary page.
- Ask agent
Moorfield Drive, Killingworth
Add an important place to see how long it'd take to get there from our property listings.
__mins driving to your place
Notes
Staying secure when looking for property
Ensure you're up to date with our latest advice on how to avoid fraud or scams when looking for property online.
Visit our security centre to find out moreDisclaimer - Property reference 33965977. The information displayed about this property comprises a property advertisement. Rightmove.co.uk makes no warranty as to the accuracy or completeness of the advertisement or any linked or associated information, and Rightmove has no control over the content. This property advertisement does not constitute property particulars. The information is provided and maintained by Brannen & Partners, Whitley Bay. Please contact the selling agent or developer directly to obtain any information which may be available under the terms of The Energy Performance of Buildings (Certificates and Inspections) (England and Wales) Regulations 2007 or the Home Report if in relation to a residential property in Scotland.
*This is the average speed from the provider with the fastest broadband package available at this postcode. The average speed displayed is based on the download speeds of at least 50% of customers at peak time (8pm to 10pm). Fibre/cable services at the postcode are subject to availability and may differ between properties within a postcode. Speeds can be affected by a range of technical and environmental factors. The speed at the property may be lower than that listed above. You can check the estimated speed and confirm availability to a property prior to purchasing on the broadband provider's website. Providers may increase charges. The information is provided and maintained by Decision Technologies Limited. **This is indicative only and based on a 2-person household with multiple devices and simultaneous usage. Broadband performance is affected by multiple factors including number of occupants and devices, simultaneous usage, router range etc. For more information speak to your broadband provider.
Map data ©OpenStreetMap contributors.






