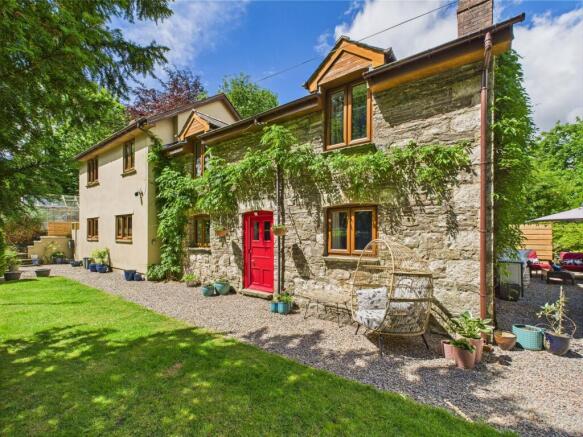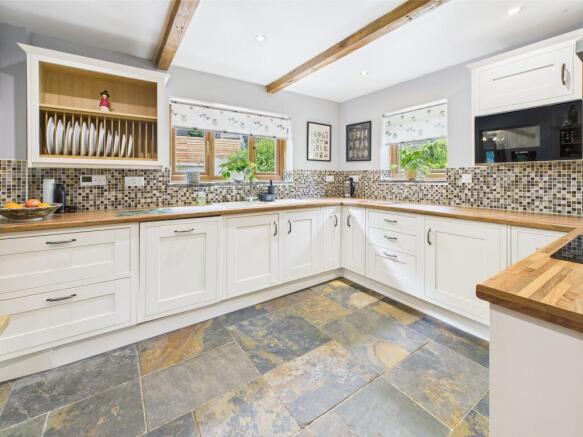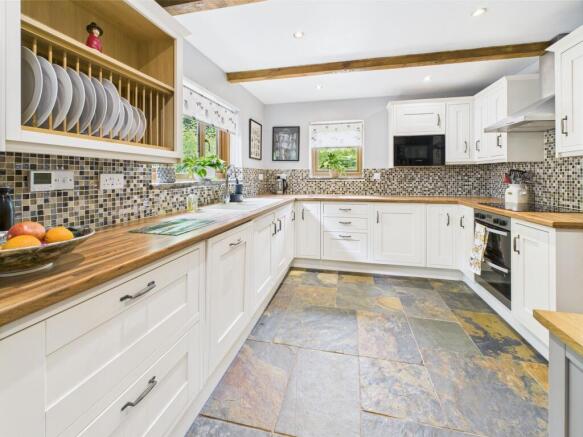Llanover, Abergavenny, NP7

- PROPERTY TYPE
Detached
- BEDROOMS
4
- BATHROOMS
2
- SIZE
1,904 sq ft
177 sq m
- TENUREDescribes how you own a property. There are different types of tenure - freehold, leasehold, and commonhold.Read more about tenure in our glossary page.
Freehold
Key features
- Situated in a highly favoured idyllic village setting in the Bannau Brycheiniog National Park, approximately 5 miles from Abergavenny
- An original detached period cottage with a substantial, modern extension
- Four bedrooms and two bath / shower rooms (on each floor)
- Two large reception rooms with fireplaces | Study
- Kitchen & separate utility / boot room
- Gardens of about 1/3rd of acre encircling the house
- Private gazebo seating area plus BBQ entertaining space | Orchard with fruit trees
- Two garages, off road parking, wood store, greenhouse and garden sheds
- No connected chain
Description
Owned by the same family for four generations, this four bedroomed detached country residence has been greatly enhanced and improved from its origins as a period stone cottage dating from the 1700’s. Through the sympathetic addition of a substantial extension to the original cottage, this enlarged property has been designed to fit beautifully into its surroundings with a careful nod towards its history, original features and environment, culminating in the creation of an attractive and desirable family home. There is a harmonious flow around this property with connected yet separate spaces providing freedom for a family to enjoy both inside and out with about a 1/3rd of an acre surrounding this home to include an orchard, lawned gardens, several outdoor entertaining areas, and outbuildings to occupy the most hobby-mad buyers.
Entered through a distinctive door, there are two large reception rooms to either side of the kitchen, both hosting fireplaces and enjoying access into the gardens. Around this family home there are original and newly blended contemporary features including ceiling beams, oak lintels, and stone sills under the window frames. In addition to the reception spaces there is a study, utility/boot room and importantly for flexibility, a contemporary ground floor shower room. There are two staircases to the first floor, with a stone Monmouthshire staircase leading up to the principal bedroom which has an impressive A frame vaulted ceiling and exposed stone walling. The three other bedrooms are accessed via a central landing with bedroom three also having an A frame vaulted ceiling and doors onto both the landing and into bedroom one. The bedrooms are served by a modern white family suite.
As expected in a modern home, this property has double glazed windows, electric underfloor heating in the kitchen, lots of storage including eaves storage cupboards and full fibre broadband available in the area, according to Ofgem.
EPC Rating: D
ENTRANCE
A striking heavy timber part glazed entrance door opens into:
LOUNGE / DINER
This spacious room spanning the width of the original part of the cottage has twin double glazed casement windows with stone sills and oak lintels above to the individual reception spaces, exposed ceiling beams, ceiling spotlights, fireplaces to either end of the room to include a large exposed stone chimney breast in the lounge area and a wood stove in the dining area at the opposite end of the room supplemented by two radiators, tiled flooring, Monmouthshire staircase to the upper floor.
DUAL ASPECT KITCHEN
The kitchen enjoys an outlook over the garden and is fitted with a range of cabinets in a shaker style finish with complementary door furniture incorporating corner cabinets, deep pan drawers and a display plate rack, wood style laminate worktops with tiled splashbacks, inset composite sink unit, inset four ring hob with extractor hood above and double oven beneath, integrated eye level microwave, integrated dishwasher, double glazed windows to the side and rear aspects with stone sills, exposed ceiling beam, ceiling spotlights, electric under floor heating, door to utility / boot room. A further door opens into:
DUAL ASPECT SITTING ROOM
Twin double glazed windows to the front aspect, exposed ceiling beams and stone walling to one wall, ceiling spotlights, double glazed French doors open into the garden at the rear, fireplace with lintel over on a stone hearth housing a wood stove, two radiators, wood flooring, staircase to the first floor with deep understairs storage cupboard. The lounge / diner has a central opening with an oak lintel and exposed stone detailing above to:
STUDY
Double glazed window to the rear aspect on a stone sill with oak lintel above overlooking the garden, exposed ceiling beam, inset ceiling spotlights, stone tiled flooring, radiator. Door to:
GROUND FLOOR SHOWER ROOM
Fitted with a contemporary white suite to include a shower cubicle with thermostatic shower mixer, lavatory and wash hand basin within fitted bathroom furniture with cosmetic counter over and illuminated mirrored cabinet to side, radiator, extractor fan, tiled flooring.
UTILITY / BOOT ROOM
Fitted laundry cupboards to one wall housing the boiler and hot water cylinder, exposed ceiling beam, ceiling spotlights, continued stone tiled flooring, space for full height fridge/freezer, cupboard space for washing machine and tumble dryer, door to kitchen.
LANDING
Double glazed window on a stone sill to the front aspect, exposed ceiling beams, wood style flooring, radiator.
BEDROOM ONE
Double glazed window on a stone sill to the front aspect, exposed stone walling, wall light points, exposed floorboards, Monmouthshire staircase to the ground floor, deep eaves storage cupboard, radiator. Door to bedroom three:
BEDROOM TWO
Double glazed window on a stone sill to the rear aspect with countryside views, exposed ceiling beam, ceiling spotlights, radiator, wood style laminate flooring.
BEDROOM THREE
Double glazed window on a stone sill to the front aspect, exposed stone walling, exposed floorboards, radiator, doors to landing and bedroom one.
BEDROOM FOUR
Double glazed window to the front aspect on a stone sill, exposed ceiling beams, radiator, loft hatch.
FAMILY BATHROOM
The bathroom is fitted with a white suite to include a panelled bath with overhead shower attachment, lavatory, wash hand basin, double glazed window on a stone sill, illuminated mirror, exposed ceiling beams, ceiling spotlights, radiator, extractor fan, tiled floor.
Front Garden
The gardens of this family home are a particular delight and encircle the house to all sides. Occupying a plot of approximately 1/3rd of an acre. A gate opens into the front garden with an attractive broad stone chipped pathway the width of the property giving access to the entrance door. A lawned front garden with hedging borders provides privacy from the lane. The pathway opens into:
Garden
SIDE GARDEN | With ample room for a seating area which provides a perfect BBQ space being enclosed by low stone walling and planted border surrounds which host acers, a honeysuckle, roses and specimen gunneras, with a large lawned garden sweeping around the side and leading to:
Rear Garden
This mature garden provides a slightly elevated view of the property with plenty of space for additional seating with a hidden gazebo offering seclusion and privacy from the cottage. The lawn hosts an abundance of attractive trees and foliage with an orchard providing a good selection of fruit trees including apple, damson, pear, cherry and greengage in addition to a vegetable garden area and a composting section with grassed pathways around them. To the rear of the cottage there is a large border spanning the width of the property planted with herbaceous shrubbery and bark chippings. Family and dog friendly, a gated pathway alongside the cottage border encloses the rear enabling a safe and secure perimeter for children and pets with an additional seating area accessed from the sitting room. In the garden there are two useful timber sheds and a greenhouse.
Parking - Driveway
The cottage is approached via an off-road parking area with space for 3-4 vehicles with additional parking in the two garages to the side of the drive.
Parking - Garage
TWO DETACHED GARAGES MEASURING 18’7 x 9’9 & 16’4 x 8’9| Both with vehicular access doors, sheeted roofs, concrete floors, and power supply.
Disclaimer
Our particulars have been compiled with reference to our obligations under THE DIGITAL MARKET, COMPETITION & CONSUMER ACT 2024: Every attempt has been made to ensure accuracy; however, these property particulars are approximate and for illustrative purposes only and they are not intended to constitute part of an offer of contract. We have not carried out a structural survey and the services, appliances and specific fittings have not been tested. All photographs, measurements, floor plans and distances referred to are given as a guide only and should not be relied upon for the purchase of any fixture or fittings; it must not be inferred that any item shown is included with the property. Lease details, service charges and ground rent (where applicable) are given as a guide only and should be checked prior to agreeing a sale.
Contract Holder (Tenant) Fees in Wales: for further information refer to:
Brochures
Key facts for buyersProperty Brochure- COUNCIL TAXA payment made to your local authority in order to pay for local services like schools, libraries, and refuse collection. The amount you pay depends on the value of the property.Read more about council Tax in our glossary page.
- Band: G
- PARKINGDetails of how and where vehicles can be parked, and any associated costs.Read more about parking in our glossary page.
- Garage,Driveway
- GARDENA property has access to an outdoor space, which could be private or shared.
- Front garden,Private garden,Rear garden
- ACCESSIBILITYHow a property has been adapted to meet the needs of vulnerable or disabled individuals.Read more about accessibility in our glossary page.
- Ask agent
Llanover, Abergavenny, NP7
Add an important place to see how long it'd take to get there from our property listings.
__mins driving to your place
Get an instant, personalised result:
- Show sellers you’re serious
- Secure viewings faster with agents
- No impact on your credit score
Your mortgage
Notes
Staying secure when looking for property
Ensure you're up to date with our latest advice on how to avoid fraud or scams when looking for property online.
Visit our security centre to find out moreDisclaimer - Property reference c1169991-f929-47b8-af9e-0ac12e28c0aa. The information displayed about this property comprises a property advertisement. Rightmove.co.uk makes no warranty as to the accuracy or completeness of the advertisement or any linked or associated information, and Rightmove has no control over the content. This property advertisement does not constitute property particulars. The information is provided and maintained by Taylor & Co, Abergavenny. Please contact the selling agent or developer directly to obtain any information which may be available under the terms of The Energy Performance of Buildings (Certificates and Inspections) (England and Wales) Regulations 2007 or the Home Report if in relation to a residential property in Scotland.
*This is the average speed from the provider with the fastest broadband package available at this postcode. The average speed displayed is based on the download speeds of at least 50% of customers at peak time (8pm to 10pm). Fibre/cable services at the postcode are subject to availability and may differ between properties within a postcode. Speeds can be affected by a range of technical and environmental factors. The speed at the property may be lower than that listed above. You can check the estimated speed and confirm availability to a property prior to purchasing on the broadband provider's website. Providers may increase charges. The information is provided and maintained by Decision Technologies Limited. **This is indicative only and based on a 2-person household with multiple devices and simultaneous usage. Broadband performance is affected by multiple factors including number of occupants and devices, simultaneous usage, router range etc. For more information speak to your broadband provider.
Map data ©OpenStreetMap contributors.





