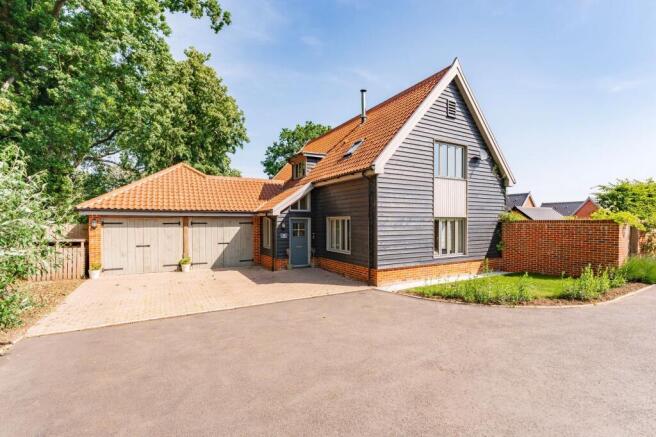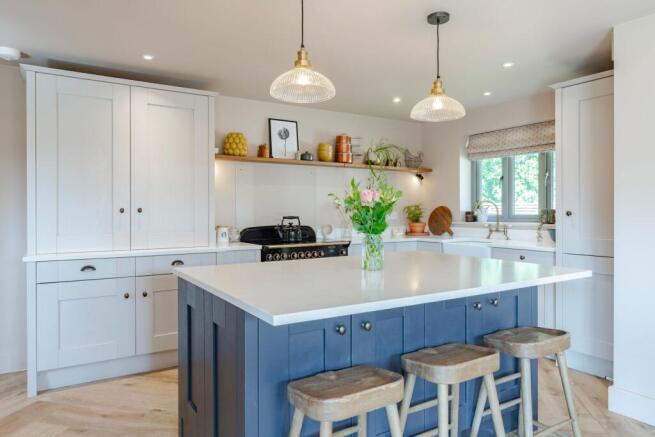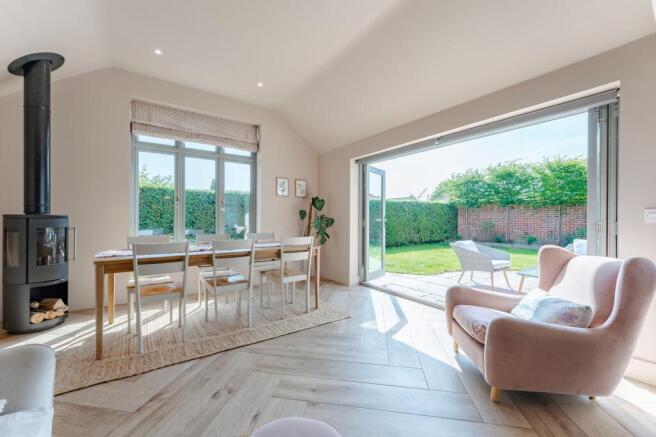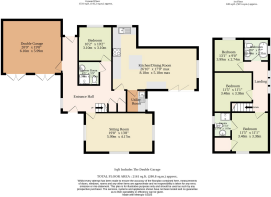Diss Road, Botesdale

- PROPERTY TYPE
Detached
- BEDROOMS
4
- BATHROOMS
3
- SIZE
2,161 sq ft
201 sq m
- TENUREDescribes how you own a property. There are different types of tenure - freehold, leasehold, and commonhold.Read more about tenure in our glossary page.
Freehold
Key features
- Exquisite detached residence, set back from the road in the Suffolk village of Botesdale
- A striking barn-style exterior combining black timber cladding and exposed brickwork creates an elegant blend of rustic charm and modern design
- A welcoming entrance hall with herringbone-effect porcelain tiles and underfloor heating powered by an air source heat pump enhances both style and comfort
- A spacious sitting room filled with natural light from triple-aspect windows, featuring stylish panelled walls and a wood-burning stove
- A large open-plan kitchen, dining, and family space designed for modern living with a central island, quality cabinetry, Rangemaster oven, and bi-fold doors leading to the garden
- A versatile ground-floor double bedroom with access to a sleek shower room offering flexibility as a guest suite, office, playroom, or snug
- A separate utility room that maintains the home’s clean aesthetic while providing essential functionality for daily household needs
- A galleried landing upstairs illuminated by Velux windows leading to three further double bedrooms, each offering generous space and natural light
- A luxurious principal bedroom suite complete with built-in wardrobes and a private en-suite finished to a high standard
- A landscaped and fully enclosed wraparound garden featuring lawn areas, planted borders, and spacious patios ideal for outdoor dining, relaxing, or entertaining in privacy
Description
Set in the peaceful Suffolk village of Botesdale, just a short distance from the market town of Diss, this well-presented detached residence offers a comfortable and stylish lifestyle in a private setting. Tucked away down a quiet lane and set back from the road, the property features a generous driveway, double garage, and an attractive barn-style façade with black cladding and exposed brickwork. Inside, the home is bright and welcoming, with herringbone-style porcelain flooring, underfloor heating, and a layout designed for modern living. The spacious sitting room enjoys triple-aspect windows and a wood-burning stove, while the open-plan kitchen, dining, and family area provides a central hub for everyday life, complete with quality appliances, a central island, and bi-fold doors to the garden. Four double bedrooms, including a ground-floor room with flexibility for other uses, are supported by three well-appointed bathroom suites. Outside, the wraparound garden offers a lawn, patio areas, and a sense of seclusion.
Location
Diss Road in Botesdale, a picturesque Suffolk village located just a few miles west of the market town of Diss, offers a charming blend of rural tranquillity and practical convenience. The road forms part of the central spine of Botesdale, where residents benefit from a range of local shops including a Co-op convenience store, a pharmacy, a bakery, and several takeaway outlets. A short walk brings you to the neighbouring village of Rickinghall, where additional amenities such as a post office, hair salon, and traditional pubs provide a strong sense of local community. Families are well served by St Botolph’s Church of England Primary School, situated within the village, which has a good local reputation and strong links to nearby Hartismere School in Eye for secondary education.
Healthcare needs are met by the Botesdale Health Centre, a modern GP practice offering a full range of medical services. Transport links are excellent for a rural setting: the A143 provides direct road access to Bury St Edmunds and Great Yarmouth, while regular bus services connect the village to surrounding towns. For rail commuters, Diss railway station—approximately 10 minutes' drive away—offers direct trains to Norwich, Ipswich, and London Liverpool Street. Surrounded by open countryside and with strong community ties, Diss Road is a desirable location for families, retirees, and professionals seeking village life with easy access to urban centres.
The Limes
The home’s barn-style façade blends contemporary elegance with rustic charm, featuring black timber cladding, exposed brickwork and grand garage doors – a confident architectural statement that speaks to both tradition and modernity. The driveway provides ample off-road parking for multiple vehicles, along with secure parking and storage options in the double garage.
Step inside to a sanctuary of considered design and luxurious comfort. The entrance hall welcomes you with a sense of space and warmth, enhanced by herringbone porcelain wood-effect flooring with underfloor heating powered by an efficient air source heat pump.
To the front of the home, the spacious sitting room is a serene space, with triple-aspect windows that bathe the space in natural light. Stylish panelled walls create a refined backdrop, while the wood-burning stove invites moments of relaxed indulgence and fireside evenings with loved ones.
The true heart of the home is the expansive open-plan kitchen, dining, and family area. Quality cabinetry, a classic Butler sink, a Rangemaster oven and an American-style fridge/freezer are paired with a generous central island, perfect for casual breakfasts or wine-fuelled evenings with friends beneath the glow of statement pendant lights. A stylish fitted air conditioning unit ensures comfort all year round, while a cosy wood burner adds warmth and charm beside the bi-fold doors. These open fully to extend the living space outdoors, where a patio awaits — perfect for al fresco dining and summer barbecues.
A separate utility room ensures practicality remains effortless, while a versatile fourth double bedroom on the ground floor – served by a sleek, modern shower room – offers flexibility as a guest suite, home office, snug, or playroom.
Upstairs, a galleried landing bathed in natural light from Velux windows leads to three generous double bedrooms. A newly installed, top-of-the-range air conditioning system ensures comfort throughout the top floor, whatever the season. The luxurious principal suite features a private en-suite and built-in storage, offering both elegance and practicality. The family bathroom is a statement in relaxation, boasting a freestanding bathtub, contemporary vanity unit, WC, and hand wash basin — all finished with refined, high-quality details throughout.
Outside, the landscaped garden envelops the home in greenery, with maintained lawns, thoughtfully planted borders, and a wrap-around patio designed for everything from tranquil morning coffees to evening entertaining. Entirely private, this secluded garden offers endless possibilities for outdoor activities and enjoyment.
Agents note
Freehold
EPC Rating: B
- COUNCIL TAXA payment made to your local authority in order to pay for local services like schools, libraries, and refuse collection. The amount you pay depends on the value of the property.Read more about council Tax in our glossary page.
- Band: E
- PARKINGDetails of how and where vehicles can be parked, and any associated costs.Read more about parking in our glossary page.
- Yes
- GARDENA property has access to an outdoor space, which could be private or shared.
- Yes
- ACCESSIBILITYHow a property has been adapted to meet the needs of vulnerable or disabled individuals.Read more about accessibility in our glossary page.
- Ask agent
Diss Road, Botesdale
Add an important place to see how long it'd take to get there from our property listings.
__mins driving to your place
Get an instant, personalised result:
- Show sellers you’re serious
- Secure viewings faster with agents
- No impact on your credit score
Your mortgage
Notes
Staying secure when looking for property
Ensure you're up to date with our latest advice on how to avoid fraud or scams when looking for property online.
Visit our security centre to find out moreDisclaimer - Property reference 80ebc068-d096-43ee-b489-ede21b691a4e. The information displayed about this property comprises a property advertisement. Rightmove.co.uk makes no warranty as to the accuracy or completeness of the advertisement or any linked or associated information, and Rightmove has no control over the content. This property advertisement does not constitute property particulars. The information is provided and maintained by Minors & Brady, Diss. Please contact the selling agent or developer directly to obtain any information which may be available under the terms of The Energy Performance of Buildings (Certificates and Inspections) (England and Wales) Regulations 2007 or the Home Report if in relation to a residential property in Scotland.
*This is the average speed from the provider with the fastest broadband package available at this postcode. The average speed displayed is based on the download speeds of at least 50% of customers at peak time (8pm to 10pm). Fibre/cable services at the postcode are subject to availability and may differ between properties within a postcode. Speeds can be affected by a range of technical and environmental factors. The speed at the property may be lower than that listed above. You can check the estimated speed and confirm availability to a property prior to purchasing on the broadband provider's website. Providers may increase charges. The information is provided and maintained by Decision Technologies Limited. **This is indicative only and based on a 2-person household with multiple devices and simultaneous usage. Broadband performance is affected by multiple factors including number of occupants and devices, simultaneous usage, router range etc. For more information speak to your broadband provider.
Map data ©OpenStreetMap contributors.




