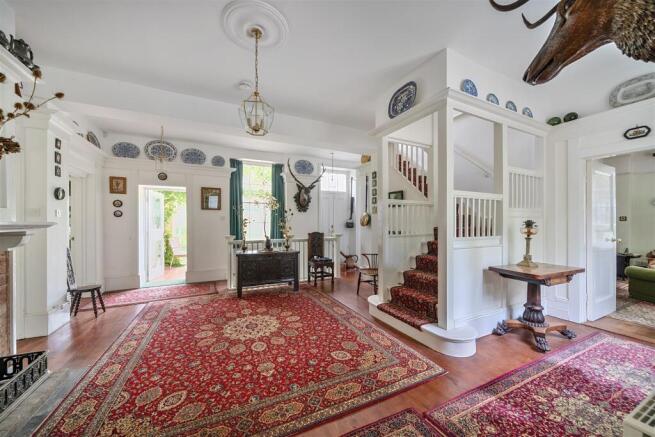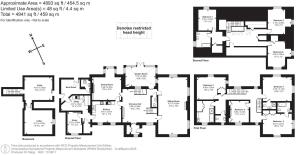
Deymans Hill, Tiverton

Letting details
- Let available date:
- Now
- Deposit:
- £3,455A deposit provides security for a landlord against damage, or unpaid rent by a tenant.Read more about deposit in our glossary page.
- Min. Tenancy:
- Ask agent How long the landlord offers to let the property for.Read more about tenancy length in our glossary page.
- Let type:
- Long term
- Furnish type:
- Furnished or unfurnished, landlord is flexible
- Council Tax:
- Ask agent
- PROPERTY TYPE
Semi-Detached
- BEDROOMS
7
- BATHROOMS
4
- SIZE
3,725 sq ft
346 sq m
Key features
- 7 Double Bedrooms
- 4 Modern Bathrooms
- Close to Tiverton Town Centre
- Ideal for large families
- Large Private Garden
- Excellent Transport Links
- Deposit: £3,455
- Council Tax Band G
- Available Immediately
- Tenant Fees Apply
Description
Accomodation - To Include:
Entrance Porch - Coir mat, window to front, coat storage area with radiator
Entrance Hallway - 5.86 x 5.65 (19'2" x 18'6") - Wood flooring, open fireplace, window to front and rear, radiators,
Downstairs Wc - Wood flooring, WC, basin, extractor
Kitchen/Breakfast Room - 4.91 x 3.57 (16'1" x 11'8") - Tiled floor, windows to front, radiators, range of cream front wall and base units, gas AGA, gas hob, double electric oven, single sink & drainer, dishwasher, fridge freezer
Utility Room - 4.57 x 4.52 (14'11" x 14'9") - Tiled floor, radiator, dutch dryer, washing machine, space for dryer, single sink & single drainer, worktop, base units, sky lights, airing cupboard, door to front
Larder - 3.53 x 2.45 (11'6" x 8'0") - Concrete floor, window to front, range of shelving
Tool/Boot Room - Cobbled floor, sky lights, WC, door to garden
Dining Room - 5.38 x 4.85 (17'7" x 15'10") - Carpeted, bay window to rear, brick fireplace with open fire, door to kitchen, picture rail, fitted cupboards and shelves, radiators
Sitting Room - 9.57 x 4.93 (31'4" x 16'2") - Wood flooring, windows to front, rear & side fitted with shutters, marble fireplace with open fire, fitted book shelves, picture rail and radiators
Conservatory - 5.10 x 3.28 (16'8" x 10'9") - Tiled floor, windows to rear with patio doors to garden, glass roof, radiators, grape vine
Stairs To First Floor - Wood flooring with carpet runner
First Floor Landing - Wood flooring, windows to front & rear, radiators, under stairs storage
Bedroom 1 - 5.03 x 4.13 (16'6" x 13'6") - Double. carpeted, windows to rear and side, radiator, picture rail
Ensuite:
Ensuite Shower Room - Tiled floor, WC, basin, radiator, shower cubicle with electric shower, extractor
Bedroom 2 - 5.01 x 3.51 (16'5" x 11'6") - Double, carpeted, windows to front and side, built-in wardrobes, picture rail, radiator,
Ensuite:
Ensuite Bathroom - Tiled floor, bath with electric shower, WC, basin, tiled walls, extractor
Bedroom 3 - 4.98 x 3.82 (16'4" x 12'6") - Double, carpeted, windows to rear and side, picture rail, radiators
Bedroom 4 - 3.63 x 3.43 (11'10" x 11'3") - Double, wooden flooring, windows to front, built-in wardrobes, picture rail, feature fireplace, radiator
Family Bathroom - Tiled floor, window to front, basin with vanity units, WC, bath, separate shower cubicle with electric shower, radiator, extractor, airing cupboard
Separate Wc - Wood flooring, window to front, basin, WC
Stairs To Second Floor - Wood flooring, carpet runner, window to rear
Second Floor Landing - Wood flooring, skylights, radiators, fitted storage cupboards, exposed beams
Second Floor Bathroom - Tiled floor, window to side, tiled walls, basin, WC, bath, extractor
Bedroom 5 - 4.19 x 3.95 (13'8" x 12'11") - Double, carpeted, windows to rear and side, fitted cupboard
Bedroom 6 - 4.28 x 3.95 (14'0" x 12'11") - Double, carpeted, windows to front and side, radiator, built in wardrobe
Bedroom 7 - 3.53 x 3.04 (11'6" x 9'11") - Double, carpeted, window to rear, radiator
Garage/Cellar - 14.70 x 3.92 & 5.12 x 4.75 (48'2" x 12'10" & 16'9" - Underneath property via stairs in hallway - Single garage with double doors and further separate storage area
Outside - Front: Enclosed paved parking area with round about and surrounded by mature shrubs. parking for at least 4 cars.
Path to side leading to rear.
Rear: South facing with views down the Exe valley and surrounding farm land, slabbed patio area with stone balustrades, ponds and steps to lawns. Lawn areas are separated by concrete paths. Enclosed fruit and orchard area to the top of the garden.
Services - Gas: Mains
Water: Mains
Electric: Mains
Drainage: Septic tank
Heating: Gas Fired Central Heating
Council Tax: Band G
Ofcom Predicted Broadband: Superfast - Download: 61Mbps Upload: 16Mbps
Ofcom Predicted Mobile Data: Indoor: EE, O2, Three & Vodafone - Outdoor: EE, O2, Three & Vodafone
Situation - Deymans Hill House, sits in a quiet, elevated position on a no-through road in Tiverton, Devon, offering scenic views across town and countryside. It is close to amenities like the Grand Western Canal and a short walk to Tiverton town centre, with super-fast broadband and reliable mobile coverage. Families benefit from several well-regarded nearby schools including the prestigious independent Blundell’s School. This makes it ideal for those seeking a peaceful yet well-connected setting with strong educational options. Tiverton itself is a traditional market town in mid-Devon with a rural charm. It has a thriving local economy, weekly markets, and strong transport links via the A361 North Devon Link Road, M5 motorway and regular rail services from nearby Tiverton Parkway to Exeter and London Paddington.
Directions - From Tiverton town centre, take the Great Western Way towards the A361. Turn right (signposted Butterleigh). Turn right at the roundabout onto Deymans Hill (no through road). Proceed along and up the hill with the property directly in front of you.
Letting - The property is available to rent for 12 months plus on renewable Assured Shorthold Tenancy, part furnished or unfurnished as agreed and available immediately. RENT: £2,995.00 per calendar month exclusive of all charges. Deposit £3,455.00 returnable at end of tenancy subject to any deductions. Pet Rent is included within the rent. All deposits for a property let by Stags are held on their client account and administered in accordance with the Tenancy Deposit Scheme and Dispute Service. Usual references required. Viewings strictly by appointment with the Agents.
Holding Deposit & Tenant Fees - This is to reserve a property. The Holding Deposit (equivalent of one weeks rent) will be withheld if any relevant person (including any guarantor(s)) withdraw from the tenancy, fail a Right-to Rent check, provide materially significant false information, or fail to sign their tenancy agreement (and / or Deed of Guarantee) within 15 calendar days (or other Deadline for Agreement as mutually agreed in writing). For full details of all permitted Tenant Fees payable when renting a property through Stags please refer to the Scale of Tenant Fees available on Stags website, office or on request. For further clarification before arranging a viewing please contact the lettings office dealing with the property.
Tenant Protection - Stags is a member of the RICS Client Money Protection Scheme and also a member of The Property Redress Scheme. In addition, Stags is a member of ARLA Propertymark, RICS and Tenancy Deposit Scheme.
Renters Rights Bill - Although a date for the implementation has yet to be announced, the forthcoming Renters Right Bill is set to introduce a range of important changes to how residential tenancies are conducted and managed. For further information and guidance, please contact the office or visit our website at stags.co.uk. Additional information is available on the official government website at
Brochures
Deymans Hill, Tiverton- COUNCIL TAXA payment made to your local authority in order to pay for local services like schools, libraries, and refuse collection. The amount you pay depends on the value of the property.Read more about council Tax in our glossary page.
- Band: G
- PARKINGDetails of how and where vehicles can be parked, and any associated costs.Read more about parking in our glossary page.
- Yes
- GARDENA property has access to an outdoor space, which could be private or shared.
- Yes
- ACCESSIBILITYHow a property has been adapted to meet the needs of vulnerable or disabled individuals.Read more about accessibility in our glossary page.
- Ask agent
Deymans Hill, Tiverton
Add an important place to see how long it'd take to get there from our property listings.
__mins driving to your place
Notes
Staying secure when looking for property
Ensure you're up to date with our latest advice on how to avoid fraud or scams when looking for property online.
Visit our security centre to find out moreDisclaimer - Property reference 33966204. The information displayed about this property comprises a property advertisement. Rightmove.co.uk makes no warranty as to the accuracy or completeness of the advertisement or any linked or associated information, and Rightmove has no control over the content. This property advertisement does not constitute property particulars. The information is provided and maintained by Stags, Tiverton. Please contact the selling agent or developer directly to obtain any information which may be available under the terms of The Energy Performance of Buildings (Certificates and Inspections) (England and Wales) Regulations 2007 or the Home Report if in relation to a residential property in Scotland.
*This is the average speed from the provider with the fastest broadband package available at this postcode. The average speed displayed is based on the download speeds of at least 50% of customers at peak time (8pm to 10pm). Fibre/cable services at the postcode are subject to availability and may differ between properties within a postcode. Speeds can be affected by a range of technical and environmental factors. The speed at the property may be lower than that listed above. You can check the estimated speed and confirm availability to a property prior to purchasing on the broadband provider's website. Providers may increase charges. The information is provided and maintained by Decision Technologies Limited. **This is indicative only and based on a 2-person household with multiple devices and simultaneous usage. Broadband performance is affected by multiple factors including number of occupants and devices, simultaneous usage, router range etc. For more information speak to your broadband provider.
Map data ©OpenStreetMap contributors.







