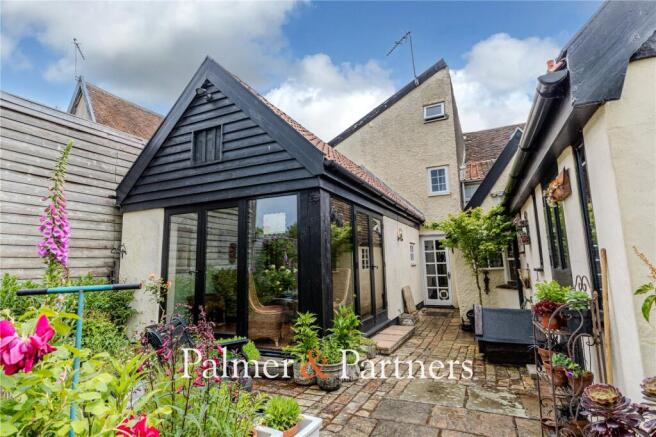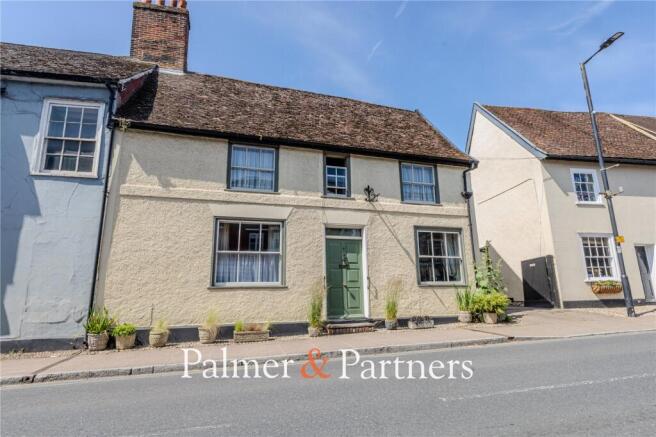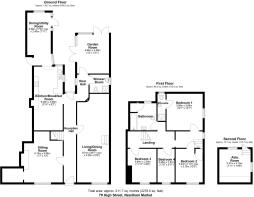
High Street, Needham Market, Ipswich, Suffolk, IP6

- PROPERTY TYPE
Semi-Detached
- BEDROOMS
4
- BATHROOMS
3
- SIZE
Ask agent
- TENUREDescribes how you own a property. There are different types of tenure - freehold, leasehold, and commonhold.Read more about tenure in our glossary page.
Freehold
Key features
- No Onward Chain
- Grade II Listed
- Semi-Detached House
- Accommodation Over Three Floors
- Four Bedrooms
- Four Reception Rooms
- Bathroom, Wet Room & En-Suite
- Beautiful Enclosed South-Facing Rear Garden
- Full of Character Features Throughout
Description
Palmer & Partners are delighted to present to the market this delightful four-bedroom semi-detached house, with accommodation arranged over three floors including a spacious attic room, and is located on Needham Market High Street. This Grade II listed property dates back to 1500’s, is deceptively spacious inside, and is absolutely bursting with original period features including exposed beams and studwork, original brick fireplaces, etc. There is a beautiful south-facing enclosed rear garden which is a great place to enjoy alfresco dining, and the property is being sold with no onward chain.
Needham Market is popular town in Mid Suffolk situated between the towns of Ipswich and Bury St Edmunds with the East Anglia Main Line railway running through the town providing trains to Ipswich and Cambridge. Needham Market offers all the usual amenities such as shops, including a new large Co-op; doctors; dentists; pubs and restaurants; together with Bosmere Primary School. The town lies in the Gipping valley and the River Gipping flows through it. The whole High Street is designated a Conservation Area. In Needham Market you will find the fantastic Needham Lake where there are some fabulous countryside and riverside walks. Walking along the River Gipping, you pass woodlands, lakes and wildflower meadows and you can marvel at the historic bridges, locks and watermills. Needham Lake is popular with families, fishermen and model boat enthusiasts and is also a haven for wildlife.
Vendor’s statement:
After 23 very happy years in our beautiful house bringing up our children and grandchildren, the time has come to downsize and enjoy our retirement. We have improved and maintained our home whilst retaining its special historic character. We have loved sitting in our secluded walled garden watching the birds, bees and other wildlife including frogs in the pond. It has been incredibly convenient having so many local services and amenities on our doorstep including shops, pubs, cafes, schools, public transport and Needham Lake. We have enjoyed the hustle and bustle of the high street and the friendly community spirit.
Council tax band: E
EPC Rating: N/A - Grade II Listed
Reception Hall
Door opening onto the rear terrace, tiled floor, exposed beams, two radiators, stairs to the first floor, doors to the sitting room and living / dining room, and doorways to the kitchen / dining room and rear hallway.
Sitting Room
17' 0" x 13' 0"
Sash window to the front aspect with secondary glazing, wood burning stove set within a brick fireplace with brick hearth and surround, oak panelling, exposed beams, and opening to an ancillary area ideal for a variety of uses and also has exposed beams.
Living / Dining Room
29' 7" x 10' 8"
A split-level room with sash window to the front aspect with secondary glazing, radiator, and exposed timbers, studwork and exposed brickwork.
Kitchen / Breakfast Room
21' 4" x 9' 2"
Base level units with work surfaces over incorporating a sink and drainer, pine corner cupboard, space for a cooker and dishwasher, exposed studwork, exposed chimneybreast with brick fireplace, dual aspect windows to the rear and side, and doorway through to:
Dining / Utility Room
17' 8" x 7' 11"
Window overlooking the rear garden, double-glazed door opening onto the rear terrace, vaulted ceiling, base level units with wood work surfaces over, space for appliances, and door to an external storage area (located between numbers 77 and 79).
Rear Hallway
Window to the side aspect, tiled floor, and doors to the shower room and garden room.
Wet Room
Wall-mounted shower, low-level WC, pedestal hand wash basin, tiled walls and floor, loft access, and window to the side aspect.
Garden Room
13' 0" x 10' 1"
Two sets of double-glazed French doors opening onto the rear terrace, tiled floor, and radiator.
First Floor Landing
The landing has an oak floor and exposed beams and is split into two areas: the main part surrounding the staircase from the ground floor with doors to bedrooms three and four and the family bathroom; the second with window to the side aspect, doors to bedrooms one and two, and stairs to the attic room.
Bedroom One
12' 1" x 12' 1"
A double bedroom with sash window to the side aspect, picture rails, radiator, and door through to:
En-Suite Shower Room
A stylish three-piece suite comprising shower enclosure, low-level WC and hand wash basin; heated towel rail, oak floor, tiled walls, extractor fan, and window to the rear aspect.
Bedroom Two
11' 2" x 10' 3"
A double bedroom with sash window to the front aspect with secondary glazing, exposed beams, oak floor, and radiator.
Bedroom Three
11' 11" x 9' 8"
A double bedroom with sash window to the front aspect with secondary glazing, exposed beams, and radiator.
Bedroom Four
11' 5" x 5' 11"
A single bedroom with window to the front aspect, exposed beams, and radiator.
Family Bathroom
A three-piece suite comprising bath with shower attachment and folding shower screen, low-level WC and pedestal hand wash basin; airing cupboard housing the hot water cylinder, oak floor, tiled walls, radiator, and window to the rear aspect.
Attic Room
11' 1" x 10' 6"
A versatile room which could be used for a number of purposes. There are dual aspect windows to the rear and side, and cupboard housing the fuse board and electric meters.
Outside – Rear
The attractive and exceptionally private south-facing garden is enclosed by brick wall and panel fencing and well-stocked with an abundance of established flowers and shrubs, there is a feature pond and a brick/timber shed. The garden is the perfect spot for alfresco dining and enjoying watching the wildlife.
Brochures
Particulars- COUNCIL TAXA payment made to your local authority in order to pay for local services like schools, libraries, and refuse collection. The amount you pay depends on the value of the property.Read more about council Tax in our glossary page.
- Band: E
- LISTED PROPERTYA property designated as being of architectural or historical interest, with additional obligations imposed upon the owner.Read more about listed properties in our glossary page.
- Listed
- PARKINGDetails of how and where vehicles can be parked, and any associated costs.Read more about parking in our glossary page.
- Ask agent
- GARDENA property has access to an outdoor space, which could be private or shared.
- Yes
- ACCESSIBILITYHow a property has been adapted to meet the needs of vulnerable or disabled individuals.Read more about accessibility in our glossary page.
- Ask agent
Energy performance certificate - ask agent
High Street, Needham Market, Ipswich, Suffolk, IP6
Add an important place to see how long it'd take to get there from our property listings.
__mins driving to your place
Get an instant, personalised result:
- Show sellers you’re serious
- Secure viewings faster with agents
- No impact on your credit score
Your mortgage
Notes
Staying secure when looking for property
Ensure you're up to date with our latest advice on how to avoid fraud or scams when looking for property online.
Visit our security centre to find out moreDisclaimer - Property reference IWH250641. The information displayed about this property comprises a property advertisement. Rightmove.co.uk makes no warranty as to the accuracy or completeness of the advertisement or any linked or associated information, and Rightmove has no control over the content. This property advertisement does not constitute property particulars. The information is provided and maintained by Palmer & Partners, Suffolk. Please contact the selling agent or developer directly to obtain any information which may be available under the terms of The Energy Performance of Buildings (Certificates and Inspections) (England and Wales) Regulations 2007 or the Home Report if in relation to a residential property in Scotland.
*This is the average speed from the provider with the fastest broadband package available at this postcode. The average speed displayed is based on the download speeds of at least 50% of customers at peak time (8pm to 10pm). Fibre/cable services at the postcode are subject to availability and may differ between properties within a postcode. Speeds can be affected by a range of technical and environmental factors. The speed at the property may be lower than that listed above. You can check the estimated speed and confirm availability to a property prior to purchasing on the broadband provider's website. Providers may increase charges. The information is provided and maintained by Decision Technologies Limited. **This is indicative only and based on a 2-person household with multiple devices and simultaneous usage. Broadband performance is affected by multiple factors including number of occupants and devices, simultaneous usage, router range etc. For more information speak to your broadband provider.
Map data ©OpenStreetMap contributors.






