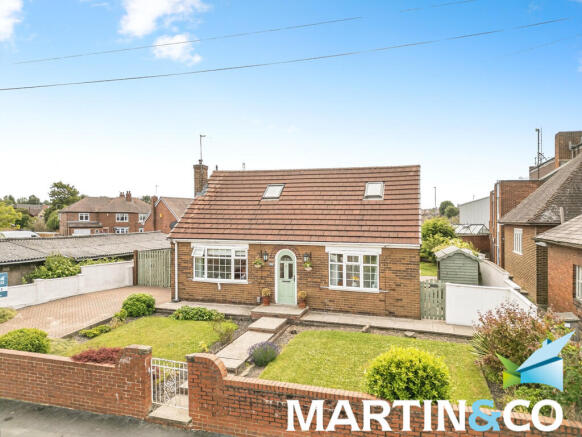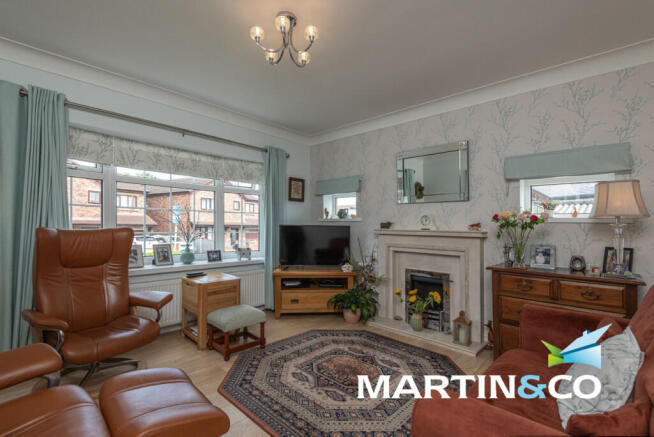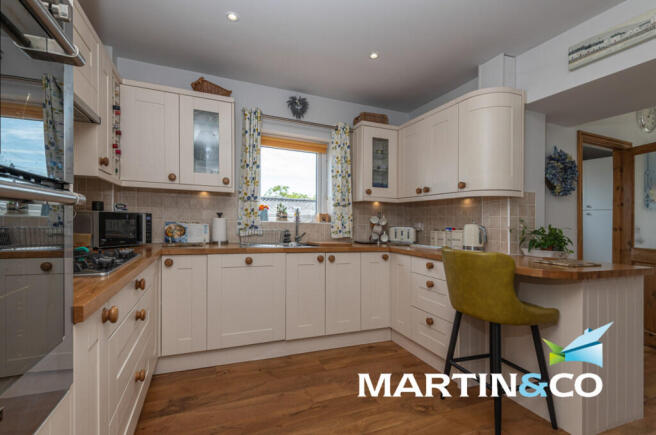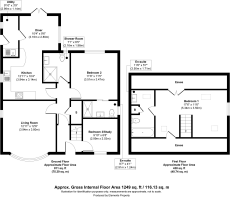Lingwell Nook Lane, Lofthouse Gate

- PROPERTY TYPE
Detached Bungalow
- BEDROOMS
3
- BATHROOMS
3
- SIZE
Ask agent
- TENUREDescribes how you own a property. There are different types of tenure - freehold, leasehold, and commonhold.Read more about tenure in our glossary page.
Freehold
Key features
- STUNNING EXTENDED THREE BEDROOM DETACHED PROPERTY
- THREE BATHROOMS (TWO ENSUITE)
- ELEGANTLY APPOINTED BREAKFAST KITCHEN WITH INTEGRATED APPLIANCES
- TWO RECEPTION ROOMS
- 23FT PLUS LOFT BEDROOM SUITE
- PRESENTED TO A HIGH STANDARD THROUGHOUT
- EXTENSIVE DRIVEWAY PARKING AND SINGLE GARAGE
- BEAUTIFUL GARDENS FRONT AND REAR
- HIGHLY SOUGHT AFTER AND POPULAR LOCATION
- A MUST VIEW PROPERTY!
Description
ENTRANCE VESTIBULE Featuring a composite front door, solid wood parquet flooring, and a central heating radiator. A door leads into the main hallway. The vestibule is positioned at the front of the property.
HALLWAY A welcoming space featuring solid wood parquet flooring and ceiling downlights. Includes a central heating radiator and a useful under-stairs storage cupboard equipped with power and lighting. Stairs lead up to the loft bedroom. Doors provide access to the lounge, master bedroom suite, study/bedroom, breakfast kitchen, and the main shower room/WC.
LOUNGE 12' 11" x 12' 4" (3.94m x 3.76m) Positioned at the front of the property, this inviting lounge features a gas coal-effect fire set into a stylish surround with matching hearth. It benefits from a central heating radiator and laminate wood-effect flooring. Natural light floods the room through a PVCu double-glazed bow window with a deep display sill to the front, as well as two additional PVCu double-glazed windows to the side. Finished with coving to the ceiling for an elegant touch.
BREAKFAST KITCHEN 11' 9" x 10' 4" (3.58m x 3.15m) Being refitted to a high standard, this stylish kitchen offers an ample range of quality wall, base units, and drawers, all topped with contrasting solid wood countertops. A one-and-a-half bowl stainless steel sink with single drainer and a modern pull-out spray/mixer tap is seamlessly integrated. Cooking is catered for with a 5-ring Stoves gas hob, complete with a contemporary pull-out filter hood above, and a double built-in Stoves oven/grill at eye level.
Additional features include an integrated dishwasher, two full-height pull-out larder units, a built-in wine rack, and a matching breakfast bar. Karndean flooring continues through to the adjoining sun lounge/diner extension. Finishing touches include partial complementary tiling to the counters, a modern vertical style wall hung panel radiator, under-unit lighting, and ceiling downlights. The kitchen is positioned to the side of the property.
SUN LOUNGE/DINER EXTENSION 10' 3" x 9' 5" (3.12m x 2.87m) Positioned to the rear of the property, this bright and spacious area features two central heating radiators, two Velux skylight windows, and a PVCu double-glazed window to the side elevation. PVCu double-glazed French doors open out to the rear garden, enhancing the indoor-outdoor flow. The room offers ample space for a dining table and chairs, with Karndean flooring underfoot and ceiling downlights providing a modern finish. A door leads through to the side entrance/utility room.
GROUND FLOOR EN SUITE BEDROOM 11' 3" x 11' 3" (3.43m x 3.43m) Positioned to the rear of the property, this well-appointed bedroom features a full wall of fitted wooden wardrobes, providing generous and versatile storage and hanging space. Additional features include a central heating radiator, PVCu double-glazed window, coving to the ceiling, and Karndean flooring. A pocket door leads to the en suite shower room/WC, offering added convenience and privacy.
EN SUITE SHOWER ROOM/WC 9' 6" x 3' 11" (2.9m x 1.19m) Positioned to the side of the property, this stylish en suite features a modern three-piece suite comprising a double-size walk-in shower enclosure with sliding door entry, a vanity sink unit with integrated storage, and a low-flush WC with concealed cistern. The room is fully tiled to complement the suite and includes a wall-mounted ladder-style towel radiator, Karndean flooring, ceiling downlights, and an extractor fan. A PVCu double-glazed obscure window provides natural light and privacy.
GROUND FLOOR BEDROOM/STUDY 9' 8" x 6' 8" (2.95m x 2.03m) Located at the front of the property, this versatile room can be used as a study or additional bedroom. It features a PVCu double-glazed bow window with a deep display sill, allowing plenty of natural light. Additional highlights include a central heating radiator and Karndean flooring, providing both comfort and style.
SIDE ENTRANCE/UTILITY Positioned to the side of the property, this practical utility space features a countertop with an inset stainless steel single bowl, single drainer sink and mixer tap. It includes an integrated under-counter freezer and a range of fitted units housing plumbing for a washing machine and provision for a dryer. Additional features include a central heating radiator, Karndean flooring, ceiling downlights, and a PVCu double-glazed stable-style entrance door providing external access to the side.
SHOWER ROOM/WC 6' 9" x 5' 10" (2.06m x 1.78m) Positioned to the rear of the property, this contemporary shower room features a three-piece suite comprising a double-size walk-in shower enclosure with sliding door entry, a vanity sink unit with a low-level storage cupboard, and a low-flush WC. The space is finished with full complementary wall tiling, tile-effect Karndean flooring, a chrome ladder-style towel radiator, an extractor fan, and a PVCu double-glazed obscure window for privacy and natural light.
LOFT BEDROOM SUITE 23' 5" x 10' 11" (7.14m x 3.33m) A spacious and well-designed suite offering an ample range of built-in storage along the sides, complemented by a matching fitted dressing table and additional eaves storage. The room is naturally bright, featuring three Velux skylight windows and a PVCu double-glazed window to the side gable. Comfort is provided by two central heating radiators and ceiling downlights. A door leads to the en suite bathroom/WC, completing this private upper-floor retreat.
There is further potential for this space to be reconfigured to create two separate bedrooms, making it ideal for growing families or flexible living arrangements.
EN SUITE BATHROOM/WC 11' 6" x 5' 7" (3.51m x 1.7m) This well-appointed en suite features a three-piece suite comprising a rectangular panelled bath with mixer shower from the taps, a pedestal wash basin, and a low-flush WC. Additional features include a chrome ladder-style towel radiator, extractor fan, and part-tiling to the lower walls. The room is finished with tile-effect vinyl flooring and benefits from natural light via a Velux skylight window. A boiler cupboard is located off the bathroom, housing the Worcester gas combination boiler, which we are informed has been serviced annually.
OUTSIDE Outside
To the front of the property are two neatly maintained, established lawned gardens, bordered by a variety of mature plants and shrubs. Access is provided via a central single wrought-iron gate. To the right-hand side, a single timber gate allows pedestrian access to the rear garden.
On the left-hand side, an extensive block-paved driveway offers ample off-street parking for multiple vehicles. This long drive is secured by double gates half way down and leads to the rear of the property, where a detached pre-fabricated single garage is located. The garage features twin outward-opening wooden doors and benefits from power and lighting.
Rear Garden
To the rear of the property is a beautifully maintained, fully enclosed established lawned garden, bordered by a wide variety of mature plants and shrubs. Raised, timber-edged planting beds add structure and interest to the space. Two stone-paved patio areas provide ideal spots for entertaining or relaxing. Additional features include security lighting to the side and rear, an outside tap, and an EV charging point conveniently located to the side of the property.
ADDITIONAL INFORMATION These particulars, whilst believed to be accurate, are set out as a general outline of the property only for guidance and do not constitute any part of an offer or contract. Intending Purchasers should not rely on them as statements of fact or representations of fact but must satisfy themselves by inspection or otherwise as to their accuracy. No person in this Firm's employment has the authority to make or give any representation or warranty in respect of the property.
We are required by law to conduct anti-money laundering checks on all those selling or buying a property as prescribed by the Money Laundering Regulations 2017. We retain responsibility for ensuring checks and any ongoing monitoring are carried out correctly, the checks are carried out by Martin & Co - Wakefield once an instruction to sell a property has been received or had an offer accepted on a property you wish to buy. The cost of these checks is £45.00 (plus VAT) per person, which covers the cost of obtaining relevant data and any manual checks and monitoring which might be required. This fee will need to be paid via bank transfer by you in advance of us publishing your property (in the case of a vendor) or issuing a memorandum of sale (in the case of a buyer), directly to Martin & Co - Wakefield, and is non-refundable.
Brochures
Sales Brochure - ...- COUNCIL TAXA payment made to your local authority in order to pay for local services like schools, libraries, and refuse collection. The amount you pay depends on the value of the property.Read more about council Tax in our glossary page.
- Band: C
- PARKINGDetails of how and where vehicles can be parked, and any associated costs.Read more about parking in our glossary page.
- Garage
- GARDENA property has access to an outdoor space, which could be private or shared.
- Yes
- ACCESSIBILITYHow a property has been adapted to meet the needs of vulnerable or disabled individuals.Read more about accessibility in our glossary page.
- Ask agent
Lingwell Nook Lane, Lofthouse Gate
Add an important place to see how long it'd take to get there from our property listings.
__mins driving to your place
Get an instant, personalised result:
- Show sellers you’re serious
- Secure viewings faster with agents
- No impact on your credit score
Your mortgage
Notes
Staying secure when looking for property
Ensure you're up to date with our latest advice on how to avoid fraud or scams when looking for property online.
Visit our security centre to find out moreDisclaimer - Property reference 100537002873. The information displayed about this property comprises a property advertisement. Rightmove.co.uk makes no warranty as to the accuracy or completeness of the advertisement or any linked or associated information, and Rightmove has no control over the content. This property advertisement does not constitute property particulars. The information is provided and maintained by Martin & Co, Wakefield. Please contact the selling agent or developer directly to obtain any information which may be available under the terms of The Energy Performance of Buildings (Certificates and Inspections) (England and Wales) Regulations 2007 or the Home Report if in relation to a residential property in Scotland.
*This is the average speed from the provider with the fastest broadband package available at this postcode. The average speed displayed is based on the download speeds of at least 50% of customers at peak time (8pm to 10pm). Fibre/cable services at the postcode are subject to availability and may differ between properties within a postcode. Speeds can be affected by a range of technical and environmental factors. The speed at the property may be lower than that listed above. You can check the estimated speed and confirm availability to a property prior to purchasing on the broadband provider's website. Providers may increase charges. The information is provided and maintained by Decision Technologies Limited. **This is indicative only and based on a 2-person household with multiple devices and simultaneous usage. Broadband performance is affected by multiple factors including number of occupants and devices, simultaneous usage, router range etc. For more information speak to your broadband provider.
Map data ©OpenStreetMap contributors.




