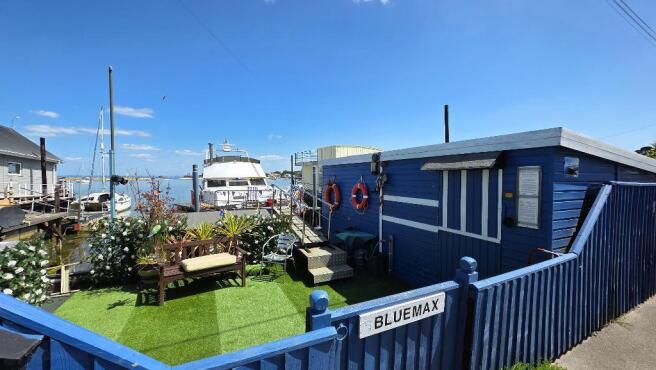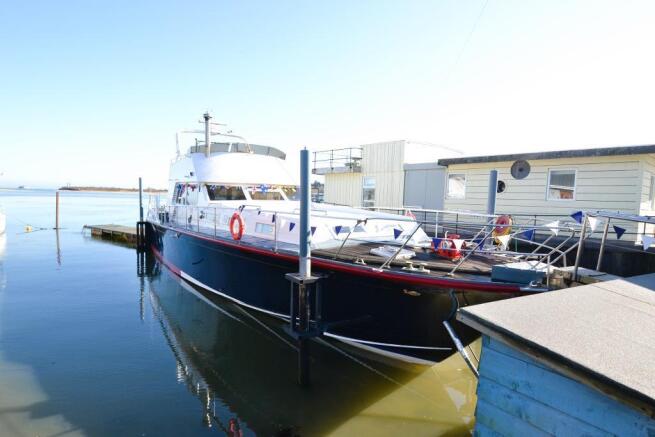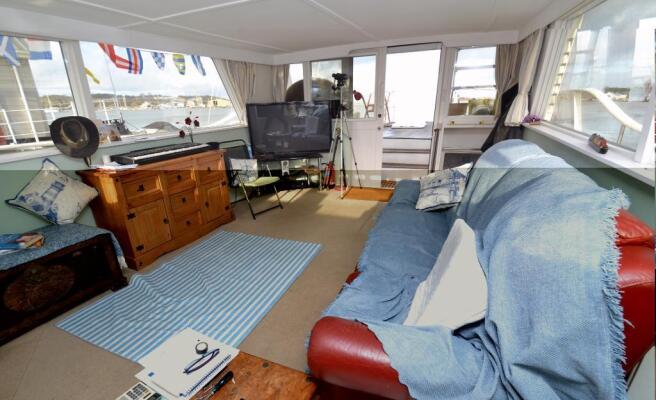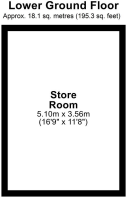4 bedroom house boat for sale
Embankment Road, Bembridge, Isle of Wight, PO35 5NS

- PROPERTY TYPE
House Boat
- BEDROOMS
4
- BATHROOMS
2
- SIZE
Ask agent
Key features
- HOUSEBOAT - CONVERTED MOTOR YACHT
- VIEWS ACROSS BEMBRIDGE HARBOUR
- DECEPTIVELY SPACIOUS
- 4 BEDROOMS
- 2 BATHROOMS
- INSULATED WORKSHOP
- 2 PARKING SPACES
- WALKING DISTANCE TO LOCAL SHOPS
- SPACE FOR TABLE AND CHAIRS ON OUTER DECK
- GRAVELLED & DECKED AREA ON THE FORESHORE
Description
The accommodation is deceptively spacious, comprising a naturally bright and airy sitting room which is accessed from the main boat deck, four bedrooms, one of which has an en-suite shower room, a kitchen and a bathroom. There is also access to a storeroom via a hatch in the sitting room.
Externally, the houseboat has space on the outer deck for a table and chairs which is a wonderful area to sit and enjoy the view, as well as a gravelled and decking area on the foreshore for additional seating or storage. There is also a large insulated workshop space that has power, lighting and water supply which has the potential to be used as a separate home office or studio. Two parking spaces in the houseboat carpark are available, as well as a privately rented space just outside the houseboat.
Entrance
Gated access to a private pathway from Embankment Road leads to a gangway onto the houseboat. Steps down and a triple glazed door give access to:
Sitting Room
16' 9'' x 11' 5'' (5.11m x 3.48m)
Steps from the deck lead into this naturally bright and airy space which offers views of the harbour from all sides. Steps to the front give access to additional accommodation whilst steps to the rear give access to the master bedroom. Fitted log burning stove. Triple glazed windows. Carpet and TV point.
Bedroom 1
13' 8'' x 11' 3'' (4.19m x 3.43m)
A bright room with triple aspect triple glazed windows offering views of the harbour. Built in storage cupboards and a radiator. Laminate flooring. Door to:
En-suite Shower Room
Fitted with a shower cubicle, sink unit and WC. Triple glazed window to the side. Tiled walls and floor. Radiator.
Inner Hall
Steps from the sitting room lead into the inner hall. Built in storage cupboard. Accommodation off:
Kitchen
7' 1'' x 6' 2'' (2.16m x 1.88m)
Fitted with a range of wall and floor units with worksurfaces over and tiled surrounds. Integrated eye level oven and an electric hob with a hood over. Plumbing for a dishwasher. Triple glazed window to the side.
Bathroom
Fitted with a panelled bath, a sink set in a vanity unit and a WC. Tiled walls and floors and a triple glazed window to the side.
Bedroom 2
12' 11'' x 6' 9'' (3.94m x 2.07m)
A double bedroom with two triple glazed windows to the side. Carpet and radiator.
Bedroom 3
5' 10'' x 4' 3'' (1.8m x 1.32m)
Fitted with a cabin bed and a skylight window. Carpet
Bedroom 4
5' 10'' x 4' 3'' (1.8m x 1.32m)
Fitted with a cabin bed and a skylight window. Carpet.
Store Room
16' 9'' x 11' 8'' (5.11m x 3.56m)
Accessed via a hatch in the sitting room.
Outside
The exterior of the houseboat offers a deck area for seating with space for table and chairs. From here there are wonderful views across Bembridge Harbour. There is a gravelled and decked area on the foreshore for additional seating or storage. Blue Max has two designated parking spaces in the houseboat car park on Embankment Road, but there is an agreement in place for a privately rented parking space opposite the houseboat for a small monthly fee.
Studio/Chalet/Workshop
16' 0'' x 10' 0'' (4.88m x 3.07m)
Located on the foreshore, the workshop is fully insulated and benefits from power, lighting and a water supply. This studio has potential for use as a chalet or workshop.
Additional Information
Heating: A gas fired boiler provides domestic hot water and heating via panelled radiators.
Council Tax Band: A
Tenure: Leasehold
Ground Rent: £100 per annum
MISREPRESENTATION ACT 1967. PROPERTY MISDESCRIPTION ACT 1991.
Turnbull IOW Ltd, for themselves and Vendors of the property, whose agents they are, give notice that these particulars, although believed to be correct, do not constitute any part of an offer or Contract, that all statements contained in these particulars as to this property are made without responsibility and are not relied upon as statements or representations of fact and that they do not make or give any representation or warranty whatsoever to this business. An intending purchaser must satisfy himself by inspection or otherwise as to the correctness of each of the statements contained in these particulars.
- COUNCIL TAXA payment made to your local authority in order to pay for local services like schools, libraries, and refuse collection. The amount you pay depends on the value of the property.Read more about council Tax in our glossary page.
- Band: A
- PARKINGDetails of how and where vehicles can be parked, and any associated costs.Read more about parking in our glossary page.
- Yes
- GARDENA property has access to an outdoor space, which could be private or shared.
- Ask agent
- ACCESSIBILITYHow a property has been adapted to meet the needs of vulnerable or disabled individuals.Read more about accessibility in our glossary page.
- Ask agent
Energy performance certificate - ask agent
Embankment Road, Bembridge, Isle of Wight, PO35 5NS
Add an important place to see how long it'd take to get there from our property listings.
__mins driving to your place
Get an instant, personalised result:
- Show sellers you’re serious
- Secure viewings faster with agents
- No impact on your credit score
Your mortgage
Notes
Staying secure when looking for property
Ensure you're up to date with our latest advice on how to avoid fraud or scams when looking for property online.
Visit our security centre to find out moreDisclaimer - Property reference 706295. The information displayed about this property comprises a property advertisement. Rightmove.co.uk makes no warranty as to the accuracy or completeness of the advertisement or any linked or associated information, and Rightmove has no control over the content. This property advertisement does not constitute property particulars. The information is provided and maintained by Clare Maton homes, Bembridge. Please contact the selling agent or developer directly to obtain any information which may be available under the terms of The Energy Performance of Buildings (Certificates and Inspections) (England and Wales) Regulations 2007 or the Home Report if in relation to a residential property in Scotland.
*This is the average speed from the provider with the fastest broadband package available at this postcode. The average speed displayed is based on the download speeds of at least 50% of customers at peak time (8pm to 10pm). Fibre/cable services at the postcode are subject to availability and may differ between properties within a postcode. Speeds can be affected by a range of technical and environmental factors. The speed at the property may be lower than that listed above. You can check the estimated speed and confirm availability to a property prior to purchasing on the broadband provider's website. Providers may increase charges. The information is provided and maintained by Decision Technologies Limited. **This is indicative only and based on a 2-person household with multiple devices and simultaneous usage. Broadband performance is affected by multiple factors including number of occupants and devices, simultaneous usage, router range etc. For more information speak to your broadband provider.
Map data ©OpenStreetMap contributors.








