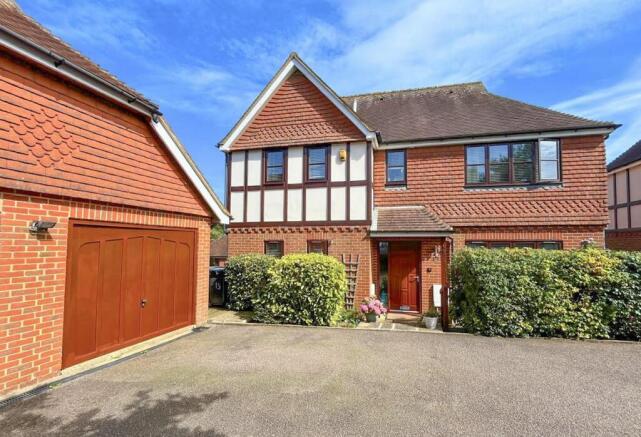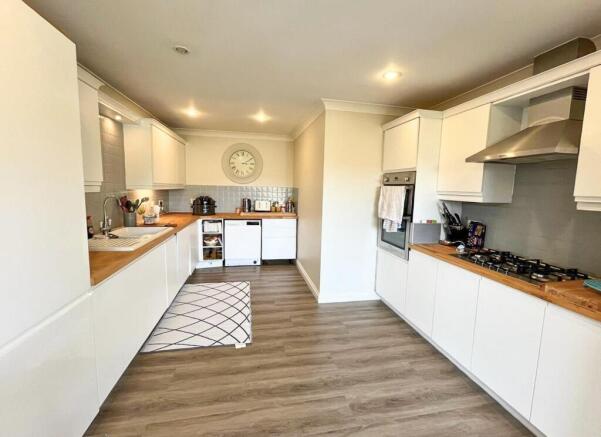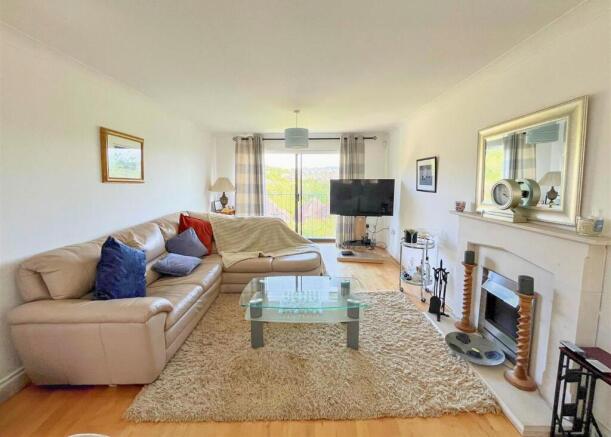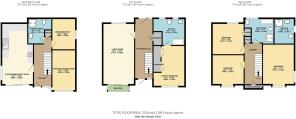Stonebeach Rise, St. Leonards, TN38 8EN

Letting details
- Let available date:
- 15/08/2025
- Deposit:
- £2,538A deposit provides security for a landlord against damage, or unpaid rent by a tenant.Read more about deposit in our glossary page.
- Min. Tenancy:
- Ask agent How long the landlord offers to let the property for.Read more about tenancy length in our glossary page.
- Let type:
- Long term
- Furnish type:
- Part furnished
- Council Tax:
- Ask agent
- PROPERTY TYPE
Detached
- BEDROOMS
5
- BATHROOMS
4
- SIZE
Ask agent
Key features
- Detached family home
- Versatile accommodation
- Split over three floors
- Attractive rear garden
- Double Garage
- Furnished or part furnished
- Easy to access to schools and mainline station
- Minimum tenancy term 12 months
- Minimum Annual Income Threshold £60,000
- Available now
Description
A welcoming hallway leads to the main living room with sliding doors leading out onto an enclosed balcony that enjoys far reaching south easterly views.
The kitchen offers ample space for a breakfast table, and is equipped with gas hob, electric oven, large fridge / freezer, dishwasher and washing machine. Doors lead out to the rear garden which has been creatively apportioned between decked areas and lawns. A path provides convenient side access from the front to rear garden.
The master bedroom is located on the upper ground floor with an en-suite and build in wardrobe and to the first floor are three double bedrooms, one with its own en-suite, as well as a family bathroom.
There are two additional rooms, which could be used either as extra bedrooms or dining room and study. An additional shower room on the same floor allows convenience for either option.
The property is approached over a shared driveway that leads to a parking area and large double garage. To the side of the garage is a timber shed.
The property is situated within close proximity of a wide range of amenities to include supermarkets, schools, golf club, gyms and the mainline station in Battle provides services to London Charing Cross. and London Bridge. Nearby St Leonards offers a comprehensive range of bars and restaurants, fashionable eateries and the beach.
Minimum Tenancy term 12 months
Annual Income Threshold £66,000
Available mid August 2025
Ground Floor (Access To Rear Garden) -
Kitchen / Breakfast Room - 6.88m x 3.58m (22'6" x 11'8") -
Dining Room / Bedroom - 4.60m x 3.58m (15'1" x 11'8") -
Bedroom / Study - 3.58m x 2.69m (11'8" x 8'9") -
Shower Room - 1.93m x 1.91m (6'3" x 6'3") -
Upper Ground Floor (Entrance Level) -
Hallway - 6.7m x 1.85m (21'11" x 6'0") -
Living Room - 6.71m x 3.56m (22'0" x 11'8") -
Master Bedroom - 4.60m x 3.58m (15'1" x 11'8") -
Master Bedroom Ensuite Bathroom - 2.87m x 2.51m (9'4" x 8'2") -
First Floor -
Bedroom 2 - 4.42m x 3.53m (14'6" x 11'6") -
Bedroom 2 Ensuite Shower Room - 2.69m x 1.60m (8'9" x 5'2") -
Bedroom - 3.56m x 2.95m (11'8" x 9'8") -
Bedroom - 3.56m x 2.95m (11'8" x 9'8") -
Family Bathroom - 3m x 2m (9'10" x 6'6" ) -
Outside Space -
Double Garage - 5.64m x 5.64m (18'6" x 18'6") -
Driveway For 2 Cars -
Rear Garden -
Council Tax Band F £3,689.32 Per Annum -
Brochures
Stonebeach Rise, St. Leonards, TN38 8EN- COUNCIL TAXA payment made to your local authority in order to pay for local services like schools, libraries, and refuse collection. The amount you pay depends on the value of the property.Read more about council Tax in our glossary page.
- Band: F
- PARKINGDetails of how and where vehicles can be parked, and any associated costs.Read more about parking in our glossary page.
- Garage
- GARDENA property has access to an outdoor space, which could be private or shared.
- Yes
- ACCESSIBILITYHow a property has been adapted to meet the needs of vulnerable or disabled individuals.Read more about accessibility in our glossary page.
- Ask agent
Stonebeach Rise, St. Leonards, TN38 8EN
Add an important place to see how long it'd take to get there from our property listings.
__mins driving to your place
Notes
Staying secure when looking for property
Ensure you're up to date with our latest advice on how to avoid fraud or scams when looking for property online.
Visit our security centre to find out moreDisclaimer - Property reference 33967159. The information displayed about this property comprises a property advertisement. Rightmove.co.uk makes no warranty as to the accuracy or completeness of the advertisement or any linked or associated information, and Rightmove has no control over the content. This property advertisement does not constitute property particulars. The information is provided and maintained by Oakfield, Hastings. Please contact the selling agent or developer directly to obtain any information which may be available under the terms of The Energy Performance of Buildings (Certificates and Inspections) (England and Wales) Regulations 2007 or the Home Report if in relation to a residential property in Scotland.
*This is the average speed from the provider with the fastest broadband package available at this postcode. The average speed displayed is based on the download speeds of at least 50% of customers at peak time (8pm to 10pm). Fibre/cable services at the postcode are subject to availability and may differ between properties within a postcode. Speeds can be affected by a range of technical and environmental factors. The speed at the property may be lower than that listed above. You can check the estimated speed and confirm availability to a property prior to purchasing on the broadband provider's website. Providers may increase charges. The information is provided and maintained by Decision Technologies Limited. **This is indicative only and based on a 2-person household with multiple devices and simultaneous usage. Broadband performance is affected by multiple factors including number of occupants and devices, simultaneous usage, router range etc. For more information speak to your broadband provider.
Map data ©OpenStreetMap contributors.







