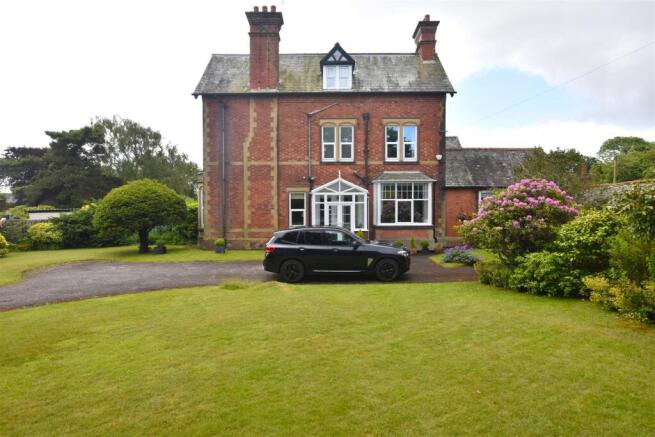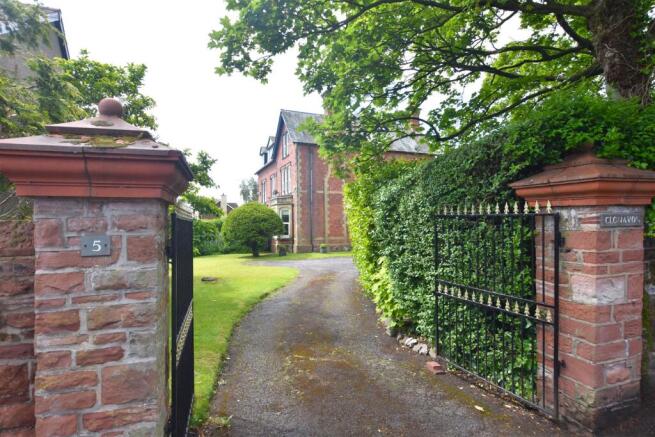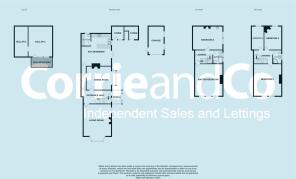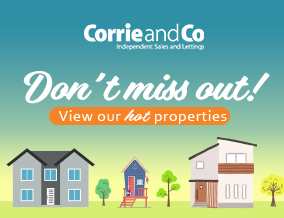
Thorncliffe Road, Barrow-In-Furness
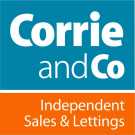
- PROPERTY TYPE
Semi-Detached
- BEDROOMS
5
- BATHROOMS
2
- SIZE
Ask agent
- TENUREDescribes how you own a property. There are different types of tenure - freehold, leasehold, and commonhold.Read more about tenure in our glossary page.
Freehold
Key features
- Prestigious Home
- Popular & Private Location
- Architectural Features
- Rare Opportunity
- Electric Car Charger
- Garage & Outbuildings
- Off Road Parking
- Double Glazing
- Gas Central Heating
- Council Tax Band - E
Description
Approach And Gardens - Approached through gated access, the property is set back from the road and enjoys a sense of privacy and grandeur. A well-maintained driveway leads to the main entrance, flanked by expansive lawned gardens. Mature trees and established shrubbery frame the setting, offering a picturesque and tranquil approach to the home.
Porch - 2.57 x 1.88 (8'5" x 6'2" ) - Patio doors open onto a tiled porch area, offering seamless access to the entrance hallway.
Entrance Hallway - 5.44 x 1.45 (17'10" x 4'9" ) - This grand entrance hallway exudes elegance and character, featuring high ceilings and carpeted floors that create a welcoming first impression. Rich wood stair bannisters, add a touch of traditional craftsmanship, while dado rails and picture rails enhance the period charm. The hallway offers direct access to both the living room, dining room and the staircase, serving as a spacious and stylish central point of the home.
Living Room - 4.99 x 6.82 into bay (16'4" x 22'4" into bay ) - The living room offers a bright and airy feel, enhanced by a dual-aspect layout and a charming bay window that floods the space with natural light. Grey walls and beige carpeting create a calm, contemporary backdrop, while original coving adds a touch of period elegance. At the heart of the room is an open sandstone working fireplace, providing a warm and inviting focal point that blends classic style with everyday comfort.
Dining Room - 4.21 x 5.63 (13'9" x 18'5" ) - The dining room boasts high ceilings that enhance the sense of space. It features carpeted flooring and off-white walls that create a light, neutral backdrop. A striking navy blue feature wall adds depth and character, complemented by a dark wood fireplace surround that brings warmth and elegance to the space. A three-feature window allows ample natural light to filter in, enhancing the room’s inviting atmosphere. Classic architectural details such as picture rails and original coving lend a touch of traditional charm and period character to the room.
Kitchen Diner - 5.75 x 5.34 (18'10" x 17'6" ) - This stylish kitchen diner, features light olive green shaker-style wall and base units, beautifully complemented by dark wood-effect work surfaces. Integrated appliances include a fridge freezer, dishwasher, range cooker with stainless steel, extractor fan, and a built-in microwave. A convenient breakfast bar area adds casual dining or entertaining space. The open archway seamlessly connects the kitchen to the dining area, while a door leads to the adjoining utility room. Patio doors open out to the garden, flooding the space with natural light and offering easy indoor-outdoor flow.
Utility - 1.87 x 2.26 (6'1" x 7'4" ) - Leading off from the kitchen, you will find the property benefits from a utility room which has been fitted with a corner wall-mounted sink and white flat fronted wall and base units featuring chrome hardware, creating extra storage space. There is also space for free standing appliances.
Master Bedroom - 4.99 x 5.72 (16'4" x 18'9" ) - This truly one-of-a-kind master bedroom is generously sized and located on the first floor. It boasts elegant period features including covings, wash hand basin and picture rails, along with a stunning triple window feature that floods the room with natural light. Finished in a tasteful neutral décor and fully carpeted, this exceptional space combines comfort with classic charm.
Bedroom Two - 4.04 x 5.45 (13'3" x 17'10" ) - A generously sized bedroom located at the front of the property on the first floor. This charming room, features a sash-effect window, elegant covings, and picture rails, along with a built-in basin and a character fireplace with surround. Original pine built-in wardrobe provides ample storage, while the neutral décor enhances the room’s light and airy feel.
Bedroom Three - 5.56 x 5.00 (18'2" x 16'4" ) - This expansive bedroom occupies the second floor and offers impressive versatility, ideal as a bedroom, home office, or additional living space. It features charming traditional beams, picture rails, carpeting, and a neutral décor throughout, combining character with comfort in a spacious setting.
Bathroom - 2.40 x 1.79 (7'10" x 5'10" ) - The three-piece bathroom situated on the first floor comprises of a low level WC, a free standing claw bath with a shower attachment and a grey wood vanity sink with chrome fixtures and granite work surface. It has been decorated with dark wood effect laminate flooring, featuring a double window.
Bedroom Four - 3.16 x 4.04 (10'4" x 13'3" ) - Located on the second floor, this well-presented bedroom features an open fireplace with an attractive surround, adding warmth and character. The room is finished in a neutral décor with stylish wood-effect flooring, creating a comfortable and inviting atmosphere.
Bedroom Five - 4.07 x 2.19 (13'4" x 7'2" ) - Situated on the second floor, you will find the fifth bedroom which has been decorated with laminate flooring and neutral walls, and benefits from built in storage.
Shower Room - 2.41 x 1.63 (7'10" x 5'4" ) - The second-floor three piece shower room comprises of a dark wood effect laminate, wall hung vanity basin, a thermostatic shower cubicle with a rain water head, and a WC, and has been decorated with a dark wood effect laminate flooring and neutral walls, boasting a double window.
Cellar One - 5.49 x 4.30 (18'0" x 14'1") -
Cellar Two - 5.06 x 2.45 (16'7" x 8'0") -
Brochures
Thorncliffe Road, Barrow-In-Furness- COUNCIL TAXA payment made to your local authority in order to pay for local services like schools, libraries, and refuse collection. The amount you pay depends on the value of the property.Read more about council Tax in our glossary page.
- Band: E
- PARKINGDetails of how and where vehicles can be parked, and any associated costs.Read more about parking in our glossary page.
- Garage,On street,Driveway
- GARDENA property has access to an outdoor space, which could be private or shared.
- Yes
- ACCESSIBILITYHow a property has been adapted to meet the needs of vulnerable or disabled individuals.Read more about accessibility in our glossary page.
- Ask agent
Thorncliffe Road, Barrow-In-Furness
Add an important place to see how long it'd take to get there from our property listings.
__mins driving to your place
Get an instant, personalised result:
- Show sellers you’re serious
- Secure viewings faster with agents
- No impact on your credit score


Your mortgage
Notes
Staying secure when looking for property
Ensure you're up to date with our latest advice on how to avoid fraud or scams when looking for property online.
Visit our security centre to find out moreDisclaimer - Property reference 33967624. The information displayed about this property comprises a property advertisement. Rightmove.co.uk makes no warranty as to the accuracy or completeness of the advertisement or any linked or associated information, and Rightmove has no control over the content. This property advertisement does not constitute property particulars. The information is provided and maintained by Corrie and Co Ltd, Barrow In Furness. Please contact the selling agent or developer directly to obtain any information which may be available under the terms of The Energy Performance of Buildings (Certificates and Inspections) (England and Wales) Regulations 2007 or the Home Report if in relation to a residential property in Scotland.
*This is the average speed from the provider with the fastest broadband package available at this postcode. The average speed displayed is based on the download speeds of at least 50% of customers at peak time (8pm to 10pm). Fibre/cable services at the postcode are subject to availability and may differ between properties within a postcode. Speeds can be affected by a range of technical and environmental factors. The speed at the property may be lower than that listed above. You can check the estimated speed and confirm availability to a property prior to purchasing on the broadband provider's website. Providers may increase charges. The information is provided and maintained by Decision Technologies Limited. **This is indicative only and based on a 2-person household with multiple devices and simultaneous usage. Broadband performance is affected by multiple factors including number of occupants and devices, simultaneous usage, router range etc. For more information speak to your broadband provider.
Map data ©OpenStreetMap contributors.

