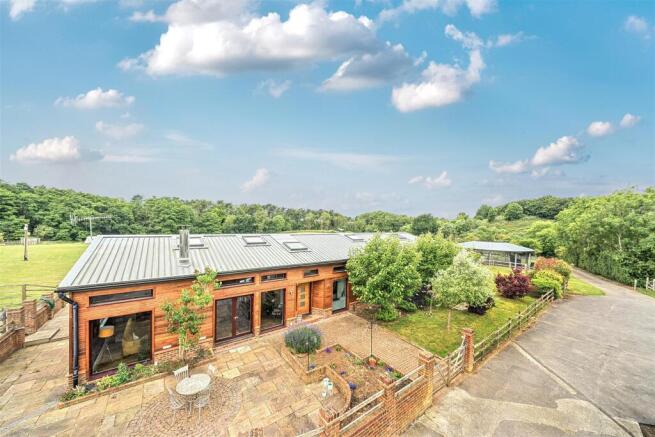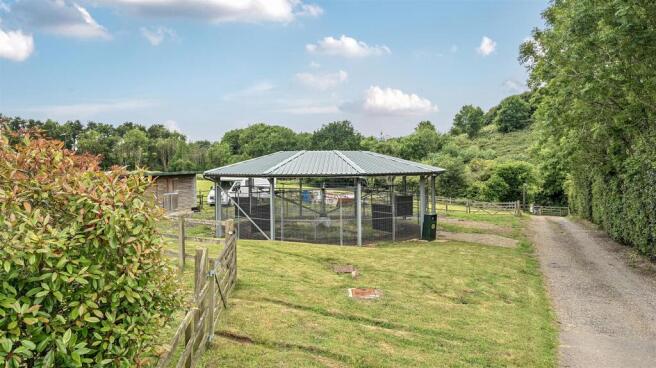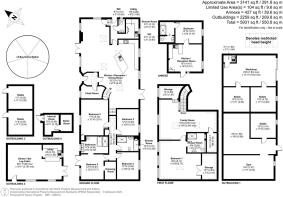Bletchingley, Surrey

- PROPERTY TYPE
Detached
- BEDROOMS
5
- BATHROOMS
4
- SIZE
3,141 sq ft
292 sq m
- TENUREDescribes how you own a property. There are different types of tenure - freehold, leasehold, and commonhold.Read more about tenure in our glossary page.
Freehold
Key features
- Detached modern property
- 5 bedrooms PLUS 1 bed annexe
- 6.1 acres(*TBV)
- Equestrian facilities inc.horse walker
- Barn with stables/workshop/Gym
- Swimming pool plus log cabin
- Over 3000sqft
Description
The property is located in Surrey on the outskirts of a village enjoying a countryside environment yet with good access to commuting links.
An electric gated entrance leads onto a private driveway flanked by paddocks culminating in a large parking area. The range of outbuildings comprise of a main stable building with 'Monarch' style loose boxes and a covered five bay horse walker plus further stables.
For off road riding there are a number of bridleways in hacking distance.
The barn was converted in 2008 to a high specification & designed to maximise an ambiance of spaciousness & light by including many large windows on several elevations.
On the ground floor a superb open plan living room with open fireplace is a feature extending into the substantial open plan modern kitchen/dining room with bespoke units, integrated appliances and central island. Four of the bedrooms are on the ground floor, whilst on the first floor there is a large principal bedroom suite with shower room, walk in wardrobe plus galleried study/sitting room.
The ANNEXE includes an open plan kitchen and sitting rm, double bedroom and shower. Within the surrounding grounds there is a decked dining area with outdoor swimming pool, flagstone patio and detached outbuilding with bar.
Local Amenities & Area Awareness - The property is located on the outskirts of the charming village of Bletchingley with two convenience stores, a post office, a tea room and three excellent historic gastro pubs.
The larger town of Redhill is approximately three and a half miles away and the vibrant town of Reigate with its excellent selection of shops, cafes and restaurants is approximately five miles away.
There is good access to the M25 about 3.8 miles away connecting to Gatwick & Heathrow airports and for rail commuting there are fast connections from Merstham and Redhill stations with direct trains to London Victoria (35 mins), London Bridge (28 mins) as well as London Blackfriars and St Pancras. The area is recognised for having an excellent variety of schools in both the state and private sectors including Hawthorns Prep, Nutfield Priory, Health, Mercers, Caterham School, Reigate Grammar and Woldingham School for Girls, along with village primary schools.
Accommodation - Refer to the floor plans enclosed and online.
The interior of the property is very well presented and offers modern living with a superb volumous open plan area and spacious bedrooms in all extending to just over 3100 sqft
On the GROUND FLOOR there are 4 BEDROOMS and 2 SHOWER/BATHROOMS, a CLOAKROOM plus WC and UTILITY ROOM. The substantial OPEN PLAN KITCHEN/DINING/SITTING AREA with feature fireplace is a focal point of the interior with central island incorporating a glass shelf and breakfast bar. Assorted wall and case units in oak with built in appliances, Granite worktops. Cooking Range (LPG and electric).
On the FIRST FLOOR there is a further expansive galleried living area land the MASTER BEDROOM 5 plus ENSUITE
Annexe - Refer to the floor plan enclosed and online.
Located to the front of the drive is the ANNEXE which is 427sqft including an open plan SITTING ROOM and KITCHEN, double size BEDROOM with ENSUITE SHOWER ROOM. This unit is attached to the neighbouring property's stables. There is a covered area to the front with extended decking to offer some private area.
Equestrain Facilities & Outbuiuldings - OUTBUILDING 1 STABLE BARN - currently used for a workshop and Gym with 3 stables. There is room to extend the stabling by utilising the clear area such as the gym and workshop. The whole building has also been insulated to the roof. AIR CONDITIONING, Power and lighting laid on.
OUTBUILDING 3 - two LOOSE BOXES - timber, located near the horse walker, scope to add more if required.
HORSE WALKER - covered Claydon x5 bay walker with matting.
AGENTS NOTE: formerly an outdoor riding arena was installed at the property but has since been covered over. Subject to planning it could be reinstated within the grounds.
OUTBUILDING 2 LOG CABIN - timber detached unit located at the end of the barn. Power and lighting. Log burner installed.
INTERNAL ROOM 4 - BOILER ROOM - located in the roof space on the 1st floor.
Land & Grounds - The whole site is just over 6.1 acres (*TBV). The ground gently slopes away from the house and is mostly pasture.
The acreage and or land shown / stated on any map and or screen print for the property is *TBV – (To Be Verified), which means that the land has not been formally measured and or verified by Equus and or its sellers/clients. A Title Plan from Land Registry will have been acquired, where available, showing the boundary and acreage. Otherwise, an online measuring tool will have been used to ‘check’ the acreage against the Land Registry Title where possible. Interested applicants / buyers are advised that if they have any doubts as to the plot size and wish to have verification of the titles and exact area of the entire plot/s, they will be required to make their own arrangements, at their own cost, by appointing the services of a Solicitor acting on their behalf and an accredited / qualified company who can measure the area for a compliant Land Registry Title Plan.
Helpful Website Links - We recommend that you visit the local authority website pertaining to the property you are interested in buying for all the planning consents / restrictions / history and the following websites for more helpful information about the property and surrounding local area before proceeding in a purchase:
| | | - | |
Material Information - TENURE: Freehold
PROPERTY TYPE: Detached / PROPERTY CONSTRUCTION: Steel framed concrete block and timber clad.
NUMBER & TYPE OF ROOM/S: 3141sqft / 5 beds, 4 showers/bath - plus 1 bed annexe - see attached floor plans.
PARKING: Private drive and multiple off road.
FLOOD RISK: No.
LOCAL AUTHORITY: Tandridge DC / TAX BAND: G.
EPC RATING: Main house D 64/70 - Annex E 54/80.
Full ratings & advisories/estimated costs are now online at the .gov web site:
Services & Outgoings - HEATING: Main house -LPG underground tank, under floor heating & radiators / SEWAGE: Private believed to be a Cesspit / WATER SUPPLY: Mains / ELECTRICITY SUPPLY: Mians.
ANNEXE HEATING: Air source heat pump. All other services off main house utilities.
OFCOM - Mobile & Broadband
BROADBAND - Starlink throughout house.
MOBILE COVERAGE
Indoor - EE / Vodafone / O2 / Three - likely - also see useful website links.
Outdoor - EE / Vodafone / O2 / Three - good - also see useful website links.
Disclaimers - 1. Particulars: These particulars are not an offer or contract, nor part of one. You should not rely on statements given by Equus International Property Ltd in the particulars, by word of mouth or in writing (“information”) as being factually accurate about the property, its condition or its value. Neither Equus International Property Ltd nor any joint agent has any authority to make any representations about the property, and accordingly any information given is entirely without responsibility on the part of Equus International Property Ltd.
2. Material Information: Please note that the material information is provided to Equus International Property Ltd by third parties and is provided here as a guide only. While Equus International Property Ltd has taken steps to verify this information, we advise you to confirm the details of any such material information prior to any offer being submitted. If we are informed of changes to this information by the seller or another third party, we will use reasonable endeavours to update this as soon as practical.
3. Photos, Videos etc: The photographs, property videos and virtual viewings etc. show only certain parts of the property as they appeared at the time they were taken. Areas, measurements and distances given are approximate only.
4. Regulations etc: Any reference to alterations to, or use of, any part of the property does not mean that any necessary planning, building regulations or other consent has been obtained. A buyer must find out by inspection or in other ways that these matters have been properly dealt with and that all information is correct.
5. Fixtures and fittings: A list of the fitted carpets, curtains, light fittings and other items fixed to the property which are included in the sale (or may be available by separate negotiation) will be provided by the Seller’s Solicitors.
6. VAT: If applicable, the VAT position relating to the property may change without notice.
Directions - The property is located up a private track and Google take you to a different location / point, but there is a house name sign on the lane.
WHAT THREE WORDS // chew.oddly.towns
Viewing Arrangements - All Viewings are strictly by Appointment with the Vendors’ Agent
Equus Country & Equestrian, South East/South West
T:
E:
W:
DISCLAIMER: All prospective buyers view all properties for sale with Equus International Property Ltd at their own risk and neither the Agents, Joint Agents nor the Sellers take responsibility for any damage or injury however caused to themselves or personal belongings or property.
By viewing a property with Equus you accept this disclaimer. If inspecting the outbuildings, equestrian facilities or any other building within the grounds you must wear appropriate clothing and footwear and children must be either left in the car or always supervised. Livestock should not be touched and all gates left shut or closed after use.
Brochures
Bletchingley, Surrey- COUNCIL TAXA payment made to your local authority in order to pay for local services like schools, libraries, and refuse collection. The amount you pay depends on the value of the property.Read more about council Tax in our glossary page.
- Band: G
- PARKINGDetails of how and where vehicles can be parked, and any associated costs.Read more about parking in our glossary page.
- Driveway
- GARDENA property has access to an outdoor space, which could be private or shared.
- Yes
- ACCESSIBILITYHow a property has been adapted to meet the needs of vulnerable or disabled individuals.Read more about accessibility in our glossary page.
- Ask agent
Bletchingley, Surrey
Add an important place to see how long it'd take to get there from our property listings.
__mins driving to your place
Get an instant, personalised result:
- Show sellers you’re serious
- Secure viewings faster with agents
- No impact on your credit score
About Equus Country and Equestrian Property, South East
Head Office Lonsdale Gate Lonsdale Gardens Tunbridge Wells Kent TN1 1NU


Your mortgage
Notes
Staying secure when looking for property
Ensure you're up to date with our latest advice on how to avoid fraud or scams when looking for property online.
Visit our security centre to find out moreDisclaimer - Property reference 33967968. The information displayed about this property comprises a property advertisement. Rightmove.co.uk makes no warranty as to the accuracy or completeness of the advertisement or any linked or associated information, and Rightmove has no control over the content. This property advertisement does not constitute property particulars. The information is provided and maintained by Equus Country and Equestrian Property, South East. Please contact the selling agent or developer directly to obtain any information which may be available under the terms of The Energy Performance of Buildings (Certificates and Inspections) (England and Wales) Regulations 2007 or the Home Report if in relation to a residential property in Scotland.
*This is the average speed from the provider with the fastest broadband package available at this postcode. The average speed displayed is based on the download speeds of at least 50% of customers at peak time (8pm to 10pm). Fibre/cable services at the postcode are subject to availability and may differ between properties within a postcode. Speeds can be affected by a range of technical and environmental factors. The speed at the property may be lower than that listed above. You can check the estimated speed and confirm availability to a property prior to purchasing on the broadband provider's website. Providers may increase charges. The information is provided and maintained by Decision Technologies Limited. **This is indicative only and based on a 2-person household with multiple devices and simultaneous usage. Broadband performance is affected by multiple factors including number of occupants and devices, simultaneous usage, router range etc. For more information speak to your broadband provider.
Map data ©OpenStreetMap contributors.




