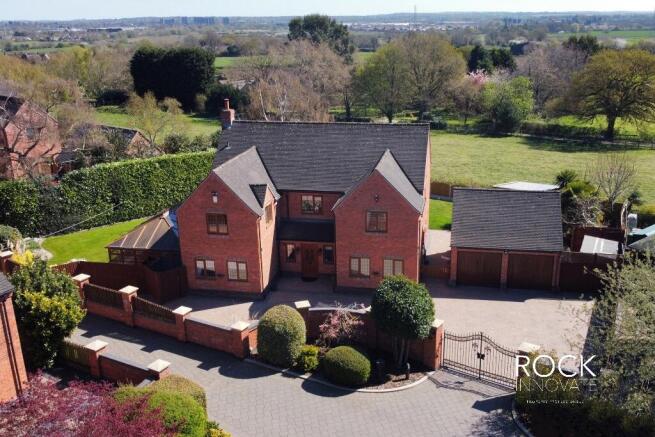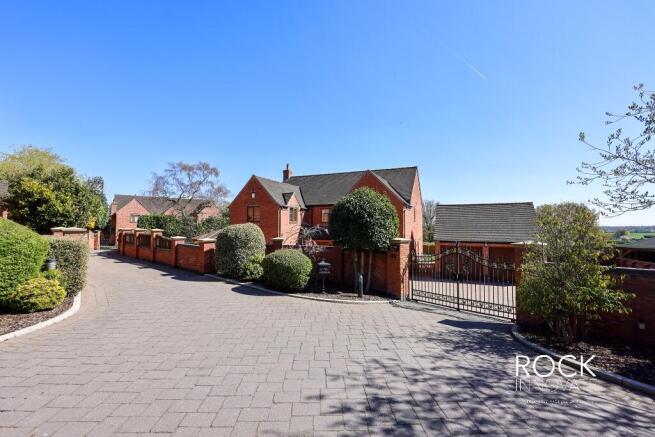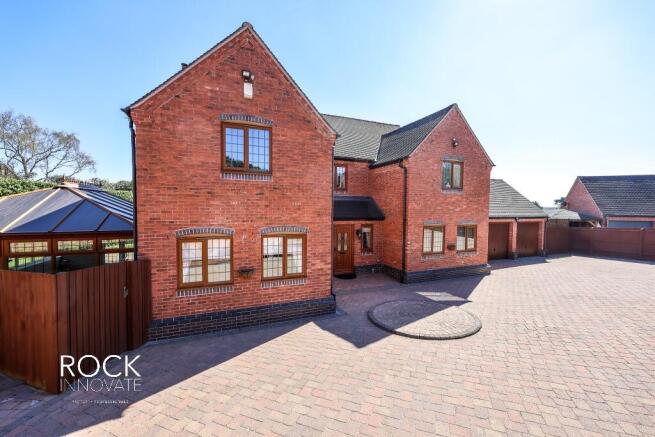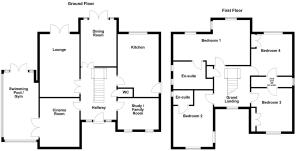Woodlands Close, Hopwas, B78

Letting details
- Let available date:
- 24/06/2025
- Deposit:
- £4,326A deposit provides security for a landlord against damage, or unpaid rent by a tenant.Read more about deposit in our glossary page.
- Min. Tenancy:
- Ask agent How long the landlord offers to let the property for.Read more about tenancy length in our glossary page.
- Let type:
- Long term
- Furnish type:
- Unfurnished
- Council Tax:
- Ask agent
- PROPERTY TYPE
Detached
- BEDROOMS
4
- BATHROOMS
3
- SIZE
2,659 sq ft
247 sq m
Key features
- Stunning detached family home in a private cul-de-sac off Plantation Lane, Hopwas
- Welcoming entrance hallway with intercom entry
- Spacious lounge, family room, cinema room, and dining room
- Modern kitchen with island, breakfast bar, and appliances
- Conservatory with heated swimming pool
- Master bedroom with countryside views, dressing room, and luxury en-suite
- Three further large bedrooms, two with en-suites, one with Jack and Jill shower room
- Beautiful rear garden with Tiki bar, BBQ area, and tropical landscaping
- Detached double garage with power, lighting, storage, and plumbing for appliances
- Secure electric gate, large brick-paved driveway, and ample parking space
Description
THE FORE
The property is accessed via a secure electric wrought iron double gate, leading to a large, beautifully landscaped brick-paved driveway, offering ample parking for several vehicles. The front garden features raised flowerbeds, with gated access to the rear garden. Security lighting and external power points further enhance the convenience and safety of the entrance, while the double garage is easily accessible.
GROUND FLOOR
Upon entering, you are greeted by a welcoming entrance hallway with stairs leading to the first floor. The hallway offers a range of features, including double-glazed windows, radiators, intercom entry, and built-in Sonos surround sound speakers. On the ground floor, you will find a well-sized guest cloakroom, a family room/study, and a striking modern kitchen with island and breakfast bar. The kitchen connects to a spacious dining room through an open archway, leading to a large lounge, a cinema room, and a luxurious conservatory housing a heated swimming pool and gym area. The swimming pool area boasts ample natural light and access to the outdoors. The family room and lounge are designed to offer a relaxing ambiance with views over the rear garden.
FIRST FLOOR
The impressive grand landing leads to four generous bedrooms. The master suite features spectacular countryside views, a dressing area, and a luxurious en-suite bathroom with both a bath and a separate shower cubicle. Bedrooms two and three each offer en-suite bathrooms, while bedroom four benefits from access to the Jack and Jill shower room, shared with bedroom three. All bedrooms have built-in wardrobes, ample storage, and additional space for personal touches. The landing also provides access to an airing cupboard, loft space, and convenient telephone points.
THE REAR
The rear garden offers a stunning, almost wrap-around space, designed for relaxation and entertaining. It includes a Tiki bar hut with power and lighting, a BBQ area, and private spaces with a shed and bin storage. The garden is primarily laid to lawn with mature palm trees and various shrubs, creating a tropical feel. Multiple patio areas, including a large brick-paved one and a further decked space, provide ample room for outdoor dining and socializing. Two external taps, security lights, and complete privacy make this a truly exceptional outdoor living area with beautiful rural views.
DOUBLE GARAGE
A detached double garage boasting power and lighting, two up and over electric doors, lots of storage to ceiling area, plenty of room for lots of fridge freezers/chest freezers, heating, tv point, stainless steel sink drainer, base units, plumbing for washing machine and tumble drier.
- COUNCIL TAXA payment made to your local authority in order to pay for local services like schools, libraries, and refuse collection. The amount you pay depends on the value of the property.Read more about council Tax in our glossary page.
- Ask agent
- PARKINGDetails of how and where vehicles can be parked, and any associated costs.Read more about parking in our glossary page.
- Garage,Secure,Driveway,Gated,Private
- GARDENA property has access to an outdoor space, which could be private or shared.
- Rear garden
- ACCESSIBILITYHow a property has been adapted to meet the needs of vulnerable or disabled individuals.Read more about accessibility in our glossary page.
- Level access
Woodlands Close, Hopwas, B78
Add an important place to see how long it'd take to get there from our property listings.
__mins driving to your place
Notes
Staying secure when looking for property
Ensure you're up to date with our latest advice on how to avoid fraud or scams when looking for property online.
Visit our security centre to find out moreDisclaimer - Property reference ROCK_B783. The information displayed about this property comprises a property advertisement. Rightmove.co.uk makes no warranty as to the accuracy or completeness of the advertisement or any linked or associated information, and Rightmove has no control over the content. This property advertisement does not constitute property particulars. The information is provided and maintained by Rock Innovate Limited, Covering Birmingham. Please contact the selling agent or developer directly to obtain any information which may be available under the terms of The Energy Performance of Buildings (Certificates and Inspections) (England and Wales) Regulations 2007 or the Home Report if in relation to a residential property in Scotland.
*This is the average speed from the provider with the fastest broadband package available at this postcode. The average speed displayed is based on the download speeds of at least 50% of customers at peak time (8pm to 10pm). Fibre/cable services at the postcode are subject to availability and may differ between properties within a postcode. Speeds can be affected by a range of technical and environmental factors. The speed at the property may be lower than that listed above. You can check the estimated speed and confirm availability to a property prior to purchasing on the broadband provider's website. Providers may increase charges. The information is provided and maintained by Decision Technologies Limited. **This is indicative only and based on a 2-person household with multiple devices and simultaneous usage. Broadband performance is affected by multiple factors including number of occupants and devices, simultaneous usage, router range etc. For more information speak to your broadband provider.
Map data ©OpenStreetMap contributors.




