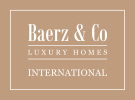Noord-Holland, Amsterdam, Netherlands
- PROPERTY TYPE
Terraced
- BEDROOMS
6
- SIZE
1,905 sq ft
177 sq m
Description
In a quiet and green residential area in Amsterdam South, between the Amsterdamse Bos and the Amstelpark, you will find this spacious and well-maintained family home on the Keverberg of approx. 177m². With six bedrooms, two bathrooms, a sunny back garden and a spacious living area, this is an ideal home for families looking for space, comfort and a central location. All amenities such as schools, public transport, shops and recreation are a short distance away. A perfect combination of tranquillity, accessibility and living comfort.
Accessibility
Keverberg is located in a quiet, green residential area on the edge of the Ecolint between the Amsterdamse Bos and Amstelpark. This central location in Amsterdam South offers a perfect balance between nature, tranquillity and urban amenities. The property is a short distance from the Amsterdamse Bos, where you can enjoy walking, cycling or recreation, and the Amstelpark, known for its beautiful gardens and events. Nearby are the Vrije Universiteit of Amsterdam, the VU medical centre, and the business district De Zuidas with the World Trade Center Amsterdam. Shopping centre Gelderlandplein is within walking or cycling distance and offers a wide range of shops, restaurants and daily amenities. The Amstel and various recreational areas are also within easy reach. For families, the location is ideal thanks to the proximity of both primary and secondary schools, including the International School of Amsterdam. The location is excellent with regard to public transport (tram, bus, metro and Amsterdam Zuid station) and is conveniently located near the A10 and other arterial roads, making both Amsterdam city centre and Schiphol Airport easily accessible.
Layout
Through the spacious front garden, you reach the entrance to the house. You enter the vestibule with wardrobe space, which leads to the central hall. Here you will find practical storage space and a separate toilet. Double doors give access to the spacious and bright living room. At the front is the sitting area, attractively furnished with a gas fireplace. At the rear you will find the dining room, which is directly connected to the semi-open kitchen. The kitchen is fully equipped with a fridge, oven, microwave, gas cooker, dishwasher, and sink. A cosy bar area and seating area make this a nice place to cook and get together. Adjacent to the kitchen is the utility room, ideal as extra storage space or laundry room. From the kitchen, you have access to the wonderful and spacious back garden (approx. 51m²), facing east and equipped with storage.
First floor
The landing provides access to all rooms on this floor. There are four spacious bedrooms, two at the front and two at the rear of the house. The centrally located bathroom has a double washbasin with cabinet, a walk-in shower, toilet and connections for washing machine and dryer.
Second floor
On the top floor are two more generous bedrooms, also divided between the front and rear. The second bathroom is centrally located and equipped with a double washbasin with cabinet, a double rain shower and a toilet - ideal for larger families or guests.
Details
- Usable area 177m² (measured in accordance with NEN2580 measurement standard)
- Six bedrooms
- Two bathrooms
- Lovely front and back garden
- Spacious living room with semi-open kitchen
- Leasehold (AB2016 applicable), paid off in perpetuity
- The ground lease has been bought off in perpetuity
- Delivery in consultation
- Energy label A
This information has been compiled with due care. However, we accept no liability for any inaccuracies or omissions, nor for any consequences thereof. All measurements and surfaces are indicative. The buyer is responsible for conducting their own due diligence on matters of importance to them. Regarding this property, the real estate agent acts as advisor to the seller. We recommend engaging your own expert (NVM) agent to assist you with the purchase process. If you have specific wishes regarding the property, we advise you to make these known to your purchasing agent in a timely manner and to conduct (or commission) your own investigation accordingly. If you do not engage a professional representative, you are deemed sufficiently expert by law to oversee all relevant matters. NVM terms and conditions apply.
Noord-Holland, Amsterdam, Netherlands
NEAREST AIRPORTS
Distances are straight line measurements- Schiphol(International)4.4 miles
- Rotterdam(Local)37.2 miles
- Eindhoven(International)64.2 miles
Notes
This is a property advertisement provided and maintained by Baerz & Co Luxury Homes, Amsterdam (reference 45193) and does not constitute property particulars. Whilst we require advertisers to act with best practice and provide accurate information, we can only publish advertisements in good faith and have not verified any claims or statements or inspected any of the properties, locations or opportunities promoted. Rightmove does not own or control and is not responsible for the properties, opportunities, website content, products or services provided or promoted by third parties and makes no warranties or representations as to the accuracy, completeness, legality, performance or suitability of any of the foregoing. We therefore accept no liability arising from any reliance made by any reader or person to whom this information is made available to. You must perform your own research and seek independent professional advice before making any decision to purchase or invest in overseas property.






