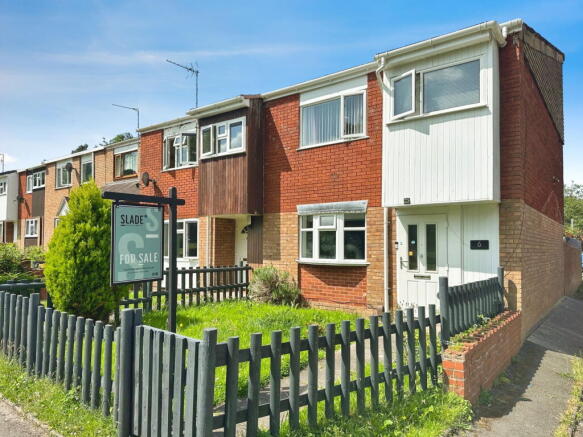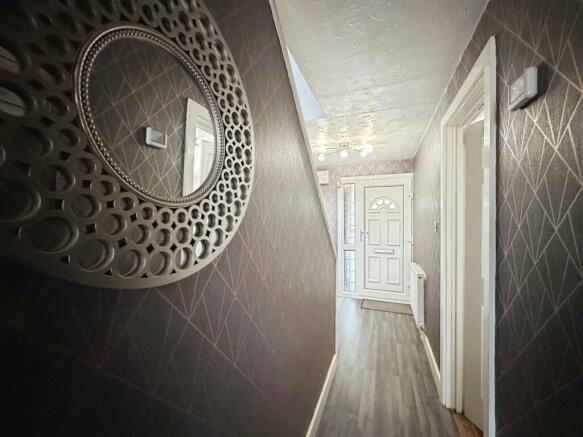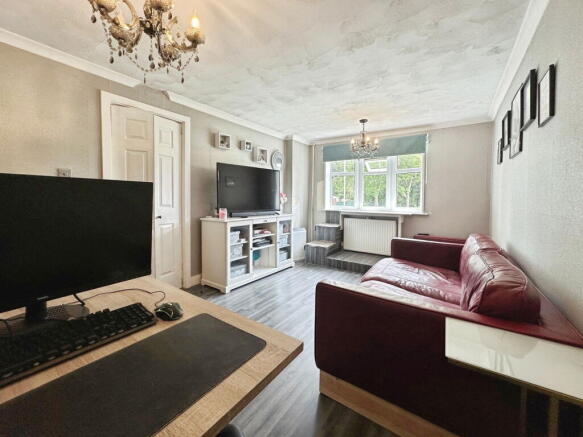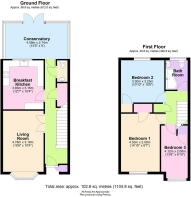Hedgerow Walk, Pendeford, Wolverhampton, WV8 1UW

- PROPERTY TYPE
End of Terrace
- BEDROOMS
3
- BATHROOMS
2
- SIZE
Ask agent
- TENUREDescribes how you own a property. There are different types of tenure - freehold, leasehold, and commonhold.Read more about tenure in our glossary page.
Freehold
Key features
- Three well-proportioned bedrooms with ample storage
- Peacefully positioned end-terrace home in a quiet backwater location
- Generous and sociable ground floor layout ideal for modern living
- Contemporary breakfast kitchen with breakfast bar and integrated oven/hob
- Bright and spacious living room with bow window and laminate flooring
- Large rear conservatory offering additional year-round living space
- Downstairs guest cloakroom
- Stylish family bathroom with P-shaped bath and overhead shower
- Landscaped rear garden with block paving, artificial lawn, and fitted seating area
- Excellent commuter links to Wolverhampton, M54/M6 and i54 Business Park
Description
6 Hedgerow Walk, Pendeford, Wolverhampton, WV8 1UW
Offers in the region of £190,000
Freehold | Council Tax Band A | EPC Rating: C
SLADE property collective is proud to present this charming and well-presented three-bedroom end terrace home, tucked away in a peaceful backwater in the ever-popular Pendeford area. With well presented interiors, a sociable ground floor layout, and a landscaped low maintenance rear garden, this thoughtfully arranged home is ideal for first-time buyers, young families, and buy-to-let investors alike.
Property Overview
Approaching the property, a gated front garden offers privacy and kerb appeal, area of lawn and a pathway leading to the front entrance and hallway.
Stepping inside, you're welcomed into the entrance hallway, providing access to a ground floor cloakroom fitted with a low-level W.C, a wall mounted wash basin and a heated towel rail, under stairs storage cupboard, with stairs leading to the first floor and doors to the ground floor rooms.
To the left, double doors open into the living room—a generously sized reception space featuring a double-glazed bow window to the front, laminate flooring, and a single radiator.
To the rear lies a well-appointed breakfast kitchen, designed with practicality and sociability in mind. The space benefits from laminated flooring, a breakfast bar, and integrated electric hob, oven and grill. A double-glazed window to the conservatory provides natural light, and there's space for dining and day-to-day family life.
A rear door leads into the conservatory—a large, multi-purpose reception space with vinyl tilled flooring. Bathed in light and providing year-round usability, it’s an ideal setting for everything from morning coffee to home working. French doors create a natural flow into the garden.
First Floor
Upstairs, the home continues to impress with three well-proportioned bedrooms.
The principal bedroom sits to the front of the property, enjoying a lovely outlook onto a green area. It benefits from an integrated storage cupboard, and double glazing, radiator and feature panelled wall, making it a bright and peaceful retreat.
Bedroom Two, overlooking the rear garden, offers further comfort with laminate flooring, radiator and a double-glazed window—perfect for guests, children, or a home office setup.
Bedroom Three is a generously sized single with a store above the stairwell, ideal for additional storage.
The family bathroom has been beautifully finished in a contemporary style, featuring waterproof vinyl tiles to both the walls and floor, a P-shaped bath with overhead shower, basin and vanity unit, W.C, and a heated towel rail.
External Features
The low maintenance rear garden has been thoughtfully landscaped and designed for low-maintenance outdoor living. Block-paved, it also features astro turf, planted raised beds, and a wooden fitted seating area—ideal for al fresco dining and summer gatherings. A shed provides handy external storage.
To the front, a neatly gated garden sets the tone.
Room Dimensions
(All measurements are approximate)
Ground Floor (Approx. 57.7 sq. m / 621.5 sq. ft)
Living Room: 4.78m x 3.16m (15'8" x 10'4")
Breakfast Kitchen: 3.83m x 3.16m (12'7" x 10'4")
Conservatory: 4.09m x 2.74m (13'5" x 9')
First Floor (Approx. 45.8 sq. m / 492.8 sq. ft)
Bedroom 1: 4.53m x 2.00m (14'10" x 6'7")
Bedroom 2: 3.30m x 3.25m (10'10" x 10'8")
Bedroom 3: 4.12m x 2.08m (13'6" x 6'10")
Bathroom: 2.00m x 1.86m (6'7" x 6'1")
Total Area: Approx. 103.5 sq. m (1,114.3 sq. ft)
Location
Pendeford is a well-established residential neighbourhood, popular for its local schools, convenient amenities, and close-knit community feel. Just a short distance from Pendeford Mill Nature Reserve and The Staffordshire and Worcestershire Canal system, also offering easy access to major commuter routes, it’s a location that offers both peace and practicality.
Nearby highlights include:
i54 Business Park – home to Jaguar Land Rover, Moog and other major employers
M54 and M6 motorway connections – ideal for commuting
Local shops, leisure centres and schools – all within easy reach
Regular bus links and access to Wolverhampton city centre
Special Features – 6 Hedgerow Walk, Pendeford
Peacefully positioned end-terrace home in a quiet backwater location
Generous and sociable ground floor layout ideal for modern living
Bright and spacious living room with bow window and laminate flooring
Contemporary breakfast kitchen with breakfast bar and integrated oven/hob
Large rear conservatory offering additional year-round living space
Downstairs guest cloakroom
Three well-proportioned bedrooms with ample storage
Stylish family bathroom with P-shaped bath and overhead shower
Landscaped rear garden with block paving, artificial lawn, and fitted seating area
Gated and lawned front garden enhancing kerb appeal
Double-glazed throughout with gas central heating
Walking distance to Pendeford Mill Nature Reserve and canal walks
Excellent commuter links to Wolverhampton, M54/M6 and i54 Business Park
Nearby local schools, shops, and leisure facilities
Stylish family bathroom with P-shaped bath and overhead shower
Landscaped rear garden with block paving, artificial lawn, and fitted seating area
Gated and lawned front garden enhancing kerb appeal
Double-glazed throughout with gas central heating
Walking distance to Pendeford Mill Nature Reserve and canal walks
Excellent commuter links to Wolverhampton, M54/M6 and i54 Business Park
Nearby local schools, shops, and leisure facilities
For Viewings & Enquiries
To arrange a private viewing or for more information, please contact SLADE property collective:
Follow SLADE on Facebook and Instagram for the latest property updates and local insights.
Why Choose SLADE property collective?
Launched in August 2023 by Mark Slade, SLADE property collective is an independent estate agency offering a premium, tailored approach to selling homes in Wolverhampton and beyond. With over 22 years of experience in the property industry, Mark brings expert local knowledge, creative marketing strategies, and a client-focused, results-driven service.
AML & Compliance Notice
Before a memorandum of sale can be issued, all buyers are required to provide identification documents and proof of funds. We may carry out checks using an online verification platform. Please contact us for a full list of accepted documentation.
Important Information
All details have been prepared with care; however, room sizes, boundaries, and appliance details cannot be guaranteed. Floor plans and photographs are provided for illustrative purposes only. Buyers are advised to obtain independent legal advice prior to proceeding. SLADE property collective may receive a referral fee from recommended conveyancers or mortgage brokers.
- COUNCIL TAXA payment made to your local authority in order to pay for local services like schools, libraries, and refuse collection. The amount you pay depends on the value of the property.Read more about council Tax in our glossary page.
- Band: B
- PARKINGDetails of how and where vehicles can be parked, and any associated costs.Read more about parking in our glossary page.
- Communal
- GARDENA property has access to an outdoor space, which could be private or shared.
- Yes
- ACCESSIBILITYHow a property has been adapted to meet the needs of vulnerable or disabled individuals.Read more about accessibility in our glossary page.
- Ask agent
Hedgerow Walk, Pendeford, Wolverhampton, WV8 1UW
Add an important place to see how long it'd take to get there from our property listings.
__mins driving to your place
Get an instant, personalised result:
- Show sellers you’re serious
- Secure viewings faster with agents
- No impact on your credit score
Your mortgage
Notes
Staying secure when looking for property
Ensure you're up to date with our latest advice on how to avoid fraud or scams when looking for property online.
Visit our security centre to find out moreDisclaimer - Property reference S1350587. The information displayed about this property comprises a property advertisement. Rightmove.co.uk makes no warranty as to the accuracy or completeness of the advertisement or any linked or associated information, and Rightmove has no control over the content. This property advertisement does not constitute property particulars. The information is provided and maintained by SLADE Property Collective, Wolverhampton. Please contact the selling agent or developer directly to obtain any information which may be available under the terms of The Energy Performance of Buildings (Certificates and Inspections) (England and Wales) Regulations 2007 or the Home Report if in relation to a residential property in Scotland.
*This is the average speed from the provider with the fastest broadband package available at this postcode. The average speed displayed is based on the download speeds of at least 50% of customers at peak time (8pm to 10pm). Fibre/cable services at the postcode are subject to availability and may differ between properties within a postcode. Speeds can be affected by a range of technical and environmental factors. The speed at the property may be lower than that listed above. You can check the estimated speed and confirm availability to a property prior to purchasing on the broadband provider's website. Providers may increase charges. The information is provided and maintained by Decision Technologies Limited. **This is indicative only and based on a 2-person household with multiple devices and simultaneous usage. Broadband performance is affected by multiple factors including number of occupants and devices, simultaneous usage, router range etc. For more information speak to your broadband provider.
Map data ©OpenStreetMap contributors.




