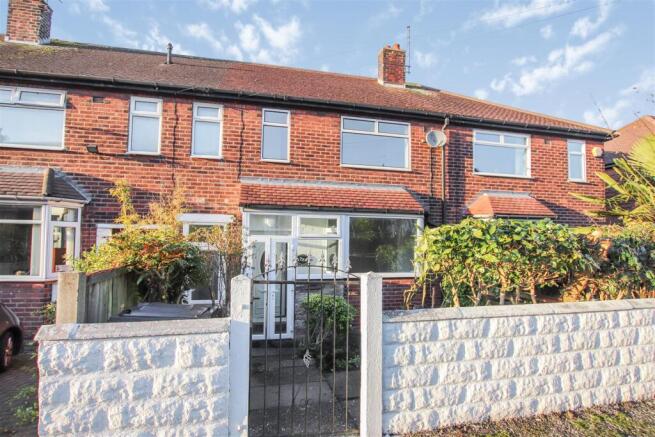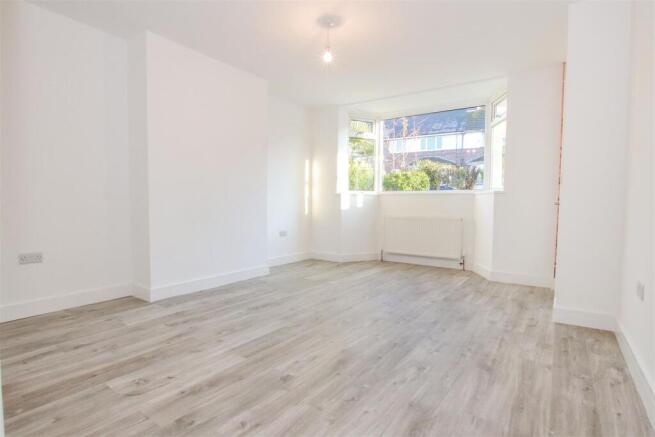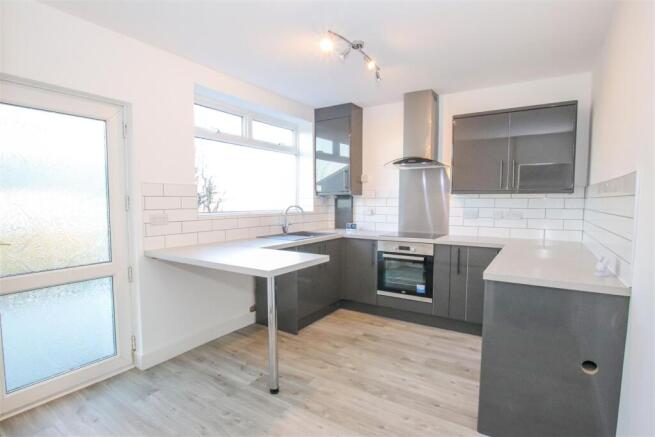
Boulton Street, Wolstanton, Newcastle

Letting details
- Let available date:
- 07/07/2025
- Deposit:
- £980A deposit provides security for a landlord against damage, or unpaid rent by a tenant.Read more about deposit in our glossary page.
- Min. Tenancy:
- Ask agent How long the landlord offers to let the property for.Read more about tenancy length in our glossary page.
- Let type:
- Long term
- Furnish type:
- Unfurnished
- Council Tax:
- Ask agent
- PROPERTY TYPE
Town House
- BEDROOMS
2
- BATHROOMS
1
- SIZE
Ask agent
Key features
- A Beautifully Presented and Up To Date Town House In Wolstanton
- Upvc Double Glazing & Gas Combi Central Heating
- Spacious Lounge
- Open Plan Fitted Kitchen / Diner
- Downstairs WC and First Floor Bathroom
- Two Double Bedrooms
- Fore Court & Enclosed Rear Garden
- Convenient Wolstanton Village Location
- Council Tax Band "A"
Description
Storm Porch - With Upvc double glazed French doors to front and Upvc double glazed frosted front access door with inset lead pattern and stained glass leads off to;
Entrance Lobby - With pendant light fitting, double panelled radiator, wood effect laminate flooring, stairs to first floor landing and door leads off to;
Bay Fronted Lounge - 4.98m x 3.81m (16'4" x 12'6") - With Upvc double glazed bay window to front, pendant light fitting, double panelled radiator, power points, wood effect laminate flooring and door provides access to;
Luxury Fitted Kitchen / Diner - 3.81m x 2.84m (12'6" x 9'4") - With Upvc double glazed window to rear, four lamp LED spotlight fitting, Upvc double glazed frosted rear access door, double panelled radiator, a range of base and wall mounted high gloss grey storage cupboards providing ample domestic cupboard and drawer space, granite effect work surface with built in plasticised sink unit with chrome mixer tap above, built in four ring electric hob unit with oven beneath plus extractor hood above, built in boiler cupboard with Baxi 600 combination boiler providing the domestic hot water and central heating systems, stainless steel splashback to hob, ceramic splashback tiling, plumbing for automatic washing machine, space for fridge/freezer, power points, breakfast bar area and door leads off to;
Panty - With frosted glazed window to side, pendant light fitting, electricity consumer unit plus meter, mains stop water tap and ample domestic shelving and storage space etc.
Rear Lobby Area - With part panelled part glazed side access door, glazed panels to rear, wood effect laminate flooring and access off to;
Downstairs W.C. - 1.47m x 0.91m (4'10" x 3'0") - With glazed window to side, globe light fitting, duel flush w.c. and wood effect laminate flooring.
First Floor Landing - With pendant light fitting, access to loft space and doors to rooms including;
Bedroom One (Front) - 4.88m reducing to 3.89m x 3.51m (16'0" reducing to - With two Upvc double glazed windows to front, pendant light fitting, double panelled radiator and power points.
Bedroom Two (Rear) - 3.81m x 2.77m (12'6" x 9'1") - With Upvc double glazed window to rear, pendant light fitting, double panelled radiator and power points.
Luxury First Floor Bathroom - 2.54m x 1.98m (8'4" x 6'6") - With Upvc double glazed frosted window to rear, globe light fitting, a white suite comprising of built in duel flush w.c., vanity sink unit with chrome waterfall mixer tap above, panelled bath unit with waterfall chrome mixer tap plus thermostatic direct flow shower, ceramic wall tiling, wood effect laminate flooring and modern tower radiator.
Externally -
Fore Garden - Bounded by concrete post and timber fencing along with garden concrete block walls, wrought iron gate provides pedestrian access to the front of the property, majority flagged for ease of maintenance and shrubs to borders.
Rear Garden - Bounded by concrete post and timber fencing along with garden block walls, crazy paved area providing ample patio and sitting space, spacious flagged areas for ease of maintenance with a wealth of established shrubs to borders and access to a storage room providing ample domestic external storage space etc.
Looking To Sell Your Home? - Bob Gutteridge Estate Agents are one of Staffordshires leading estate agents and offer a comprehensive sales package to ensure a swift and efficient sale, so don't delay call us on to request your FREE pre market valuation. BUYERS REGISTERED AND WAITING FOR YOUR PROPERTY !
Services - Main services of gas, electricity, water and drainage are connected.
Terms - The property is offered to let for a minimum term of six months at £850.00 per calendar month exclusive of council tax, water rate and all other normal outgoings. A deposit of £980.76 will be taken against damage/breakages etc. The tenant will be expected to pay a holding deposit of £196.15 which, subject to successful referencing, will form part of the first months rent. The holding deposit will be forfeit if certain conditions are not met by the applicant, further details can be obtained from the Agent prior to applying.
No Pets, No Smoking.
Before you are granted a tenancy, you will have to demonstrate your eligibility under the Right to Rent 2014 to establish your immigration status
Viewing - Strictly by appointment with the Agents at 2 Watlands View, Porthill, Newcastle, Staffs, ST5 8AA. Telephone number: .
Brochures
Boulton Street, Wolstanton, NewcastleBrochure- COUNCIL TAXA payment made to your local authority in order to pay for local services like schools, libraries, and refuse collection. The amount you pay depends on the value of the property.Read more about council Tax in our glossary page.
- Band: A
- PARKINGDetails of how and where vehicles can be parked, and any associated costs.Read more about parking in our glossary page.
- On street
- GARDENA property has access to an outdoor space, which could be private or shared.
- Yes
- ACCESSIBILITYHow a property has been adapted to meet the needs of vulnerable or disabled individuals.Read more about accessibility in our glossary page.
- Ask agent
Boulton Street, Wolstanton, Newcastle
Add an important place to see how long it'd take to get there from our property listings.
__mins driving to your place



Notes
Staying secure when looking for property
Ensure you're up to date with our latest advice on how to avoid fraud or scams when looking for property online.
Visit our security centre to find out moreDisclaimer - Property reference 33968827. The information displayed about this property comprises a property advertisement. Rightmove.co.uk makes no warranty as to the accuracy or completeness of the advertisement or any linked or associated information, and Rightmove has no control over the content. This property advertisement does not constitute property particulars. The information is provided and maintained by Bob Gutteridge, Newcastle Under Lyme. Please contact the selling agent or developer directly to obtain any information which may be available under the terms of The Energy Performance of Buildings (Certificates and Inspections) (England and Wales) Regulations 2007 or the Home Report if in relation to a residential property in Scotland.
*This is the average speed from the provider with the fastest broadband package available at this postcode. The average speed displayed is based on the download speeds of at least 50% of customers at peak time (8pm to 10pm). Fibre/cable services at the postcode are subject to availability and may differ between properties within a postcode. Speeds can be affected by a range of technical and environmental factors. The speed at the property may be lower than that listed above. You can check the estimated speed and confirm availability to a property prior to purchasing on the broadband provider's website. Providers may increase charges. The information is provided and maintained by Decision Technologies Limited. **This is indicative only and based on a 2-person household with multiple devices and simultaneous usage. Broadband performance is affected by multiple factors including number of occupants and devices, simultaneous usage, router range etc. For more information speak to your broadband provider.
Map data ©OpenStreetMap contributors.




