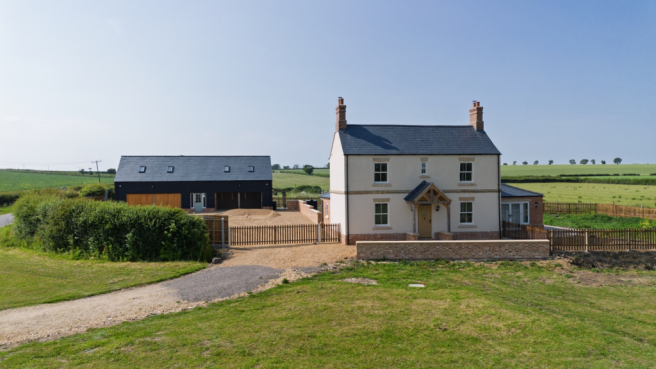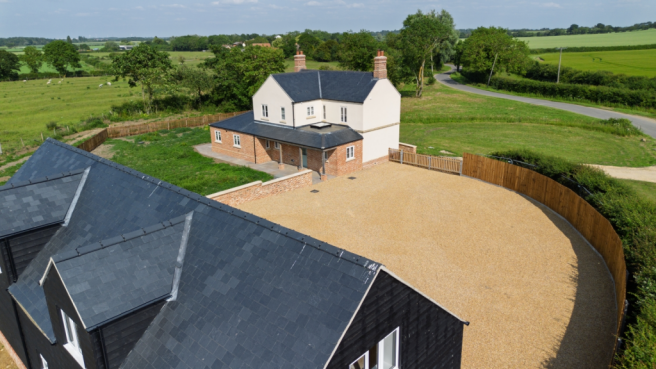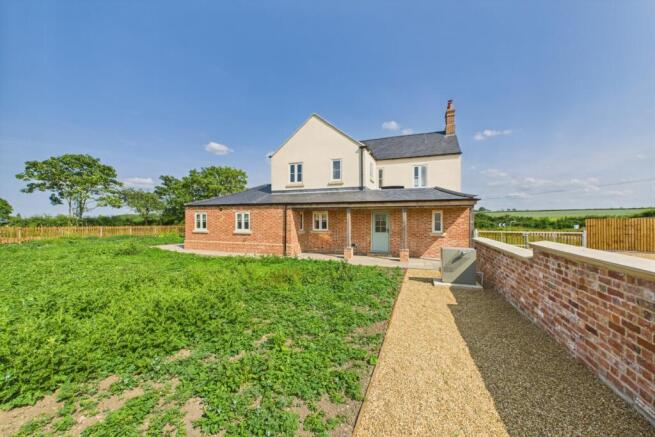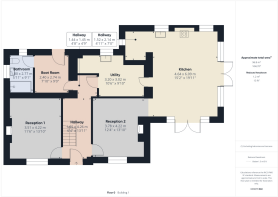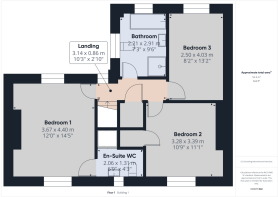The Green, Morborne, Peterborough, Cambridgeshire, PE7

Letting details
- Let available date:
- Now
- Deposit:
- £3,288A deposit provides security for a landlord against damage, or unpaid rent by a tenant.Read more about deposit in our glossary page.
- Min. Tenancy:
- 12 months How long the landlord offers to let the property for.Read more about tenancy length in our glossary page.
- Let type:
- Long term
- Furnish type:
- Unfurnished
- Council Tax:
- Ask agent
- PROPERTY TYPE
Farm House
- BEDROOMS
5
- BATHROOMS
3
- SIZE
Ask agent
Key features
- New Build Luxury Farm House
- 3/5 bedroom property with 3 bathrooms
- 2 Large Roomed Annexe with flexibility
- Four Bay Garage and Double Car Port
- Finest of Finishes Throughout
- Must be seen to be Appreciated
- Best Views in the Village
- Village location but close to the A1
Description
A Rare Rural Showstopper – Fully renovated 3/5 Bedroom Home with Luxury Annexe in the Sought-After Village of Morborne!
Welcome to the dream home you didn't think existed – a stunning farmhouse set in the charming village of Morborne surrounded by fields for miles, just moments from Peterborough and with lightning-fast access to the A1. This is luxury living with countryside calm, and it's ready to be whatever you want it to be.
The Main Event – Style, Space & Seamless Living. Step into a home where modern design meets timeless elegance. The main house boasts three spacious double bedrooms, a high-spec kitchen/diner that's practically begging for dinner parties, and two bright, airy reception rooms that invite both relaxation and celebration. Add in a dedicated utility room, boot room, and chic downstairs bathroom, and you've got a home that works hard and looks incredible doing it.
The Annexe – Your Vision, Your Rules. Here's where it gets really exciting. The detached annexe is a true blank canvas – transform it into a cinema room, creative studio, executive home office, or even two oversized additional bedrooms. Need the extra rooms? The landlord will partition the space and create a landing, tailored just for you. Custom Finishes Just for You. This isn't just any rental – this is a rare opportunity to influence the design. The flooring is still to be laid, and the landlord is offering tenants the chance to choose the finish. Whether you want rustic charm, sleek modernity, or something in between – this house will reflect your style.
Incredible Outside Space & Garaging Galore. Love your cars? Need workshop space? This property comes with a four bay garage, two-car port, and a huge gravel driveway – parking and storage won't ever be a problem. And with a wraparound garden currently being professionally turfed, your outdoor dreams are about to come to life.
This is More Than a Home – It's a Lifestyle. Set in a quiet, close-knit village but only minutes from the city, this property offers the perfect mix of freedom, flexibility, and finish. Whether you're upsizing, relocating, or simply want something extraordinary – this is it.
Book your viewing NOW – unique opportunities like this disappear fast!
Exterior
This property comprises of a main house and annexe.
Garden
The garden lovingly wraps around the home, offering space to relax, play, and soak in the stunning countryside vibes. Surrounded by rolling acres of farmland, don't be surprised if a few friendly sheep wander into view—it's rural charm at its best! Fresh turf is on the way, so your green oasis will be looking lush in no time.
Entrance Hall
1.95m x 4.26m - 6'5" x 13'12"
The moment you enter, you're greeted by a bright and airy grand entrance hall that sets the tone for the whole home. Light pours in, ceilings soar, and the space flows effortlessly into both elegant reception rooms and the ever-practical boot room. It's a warm welcome with a touch of wow.
Reception Room 1
3.51m x 4.22m - 11'6" x 13'10"
This room wraps you in instant comfort—think crackling fire, cozy corners, and pure snug bliss. With its stunning feature fireplace stealing the spotlight, it's the perfect spot to curl up with a book, a blanket, or a glass of something special. A reception room that doesn't just welcome—you'll never want to leave.
Reception Room 2
3.78m x 4.22m - 12'5" x 13'10"
Dining room? Lounge? Stylish home studio? This versatile space is yours to define. Whether you're hosting dinner parties or binge-watching your favourite series, it's ready to flex with your lifestyle. One room, endless possibilities—just the way you like it.
Kitchen
4.64m x 6.09m - 15'3" x 19'12"
The Ultimate Showstopper. Step into a kitchen that wows at every turn—decked out with the finest finishes and top-notch touches. With plenty of space for a dining area or cozy seating, it's where style meets function and every meal feels like an event. Get ready to cook, chat, and entertain in total wow-factor style.
Utility Room
3.2m x 3.02m - 10'6" x 9'11"
This isn't your average laundry space—it's a storage superstar! Packed with loads of clever cupboards and room to keep everything perfectly organized, this utility/washing room turns chores into a breeze. Practical meets powerhouse, making daily life feel that much smoother.
Boot Room
2.4m x 2.74m - 7'10" x 8'12"
Say goodbye to muddy messes! A boot room is your home's first line of defense—perfect for kicking off dirty boots, hanging soggy coats, and stashing all that outdoor gear. Think tough floors, smart storage,
Bathroom
2.21m x 2.91m - 7'3" x 9'7"
Effortless elegance meets everyday convenience in this beautifully appointed ground floor bathroom. Featuring a sleek walk-in shower, contemporary WC, and high-end finishes.
First Floor Landing
3.14m x 0.86m - 10'4" x 2'10"
Bedroom 1
3.67m x 4.4m - 12'0" x 14'5"
Views to die for—what more needs to be said? This dreamy master bedroom doesn't just spoil you with scenery, it also comes with its very own WC.
Ensuite WC
2.06m x 1.31m - 6'9" x 4'4"
Tucked just off the master bedroom, this modern en-suite WC offers stylish simplicity and everyday comfort. With clean lines, contemporary fittings, and thoughtful design, it's the perfect private escape for those who appreciate form and function. Elegant, effortless, and just steps from your pillow.
Bedroom 2
3.28m x 3.39m - 10'9" x 11'1"
This second bedroom isn't just any room—it's a true double, spacious and ready to impress. Cozy, comfortable, and ready to make its mark.
Bedroom 3
2.5m x 4.03m - 8'2" x 13'3"
This generous double bedroom isn't just roomy—it boasts jaw-dropping views that'll take your breath away. Big, bright, and absolutely unforgettable.
Family Bathroom
2.21m x 2.91m - 7'3" x 9'7"
Bright, modern, and packed with wow-factor—this family bathroom has it all! Soak away the day in a stunning claw-footed tub, refresh in the sleek walk-in shower, and soak up that unbeatable view while you unwind. Stylish, spacious, and seriously dreamy—bath time just got a major upgrade!
Annexe
Garage (Triple)
6.83m x 6.18m - 22'5" x 20'3"
Park your cars in style—or unleash your inner DIY genius! This triple garage isn't just about space—it's a blank canvas ready to become your dream workshop, hobby hub, or ultimate gear storage. Whatever you imagine, it's got the room to make it happen.
Annexe Entrance
2.48m x 1.97m - 8'2" x 6'6"
The entrance opens into a smart utility zone—perfect for tackling everyday messes—before leading you effortlessly to the sleek bathroom and sweeping stairs beyond. It's a clever, stylish start to the home that keeps life flowing smoothly from the very first step.
Annexe Bathroom
2.48m x 1.97m - 8'2" x 6'6"
Step into sleek luxury with this ultra-modern shower room—where clean lines meet high-tech style.
Annexe Room 2
9.5m x 4.77m - 31'2" x 15'8"
The possibilities? Endless. This versatile 2 room annexe is your blank canvas—transform it into a buzzing cinema room, a sleek home office, or even a fourth and fifth bedroom! Whether you dream big or keep it cozy, this space is ready to make your vision come to life.
Annexe Room 1
6.11m x 4.74m - 20'1" x 15'7"
- COUNCIL TAXA payment made to your local authority in order to pay for local services like schools, libraries, and refuse collection. The amount you pay depends on the value of the property.Read more about council Tax in our glossary page.
- Band: C
- PARKINGDetails of how and where vehicles can be parked, and any associated costs.Read more about parking in our glossary page.
- Yes
- GARDENA property has access to an outdoor space, which could be private or shared.
- Yes
- ACCESSIBILITYHow a property has been adapted to meet the needs of vulnerable or disabled individuals.Read more about accessibility in our glossary page.
- Ask agent
The Green, Morborne, Peterborough, Cambridgeshire, PE7
Add an important place to see how long it'd take to get there from our property listings.
__mins driving to your place
Notes
Staying secure when looking for property
Ensure you're up to date with our latest advice on how to avoid fraud or scams when looking for property online.
Visit our security centre to find out moreDisclaimer - Property reference 10687714. The information displayed about this property comprises a property advertisement. Rightmove.co.uk makes no warranty as to the accuracy or completeness of the advertisement or any linked or associated information, and Rightmove has no control over the content. This property advertisement does not constitute property particulars. The information is provided and maintained by EweMove, Covering East Midlands. Please contact the selling agent or developer directly to obtain any information which may be available under the terms of The Energy Performance of Buildings (Certificates and Inspections) (England and Wales) Regulations 2007 or the Home Report if in relation to a residential property in Scotland.
*This is the average speed from the provider with the fastest broadband package available at this postcode. The average speed displayed is based on the download speeds of at least 50% of customers at peak time (8pm to 10pm). Fibre/cable services at the postcode are subject to availability and may differ between properties within a postcode. Speeds can be affected by a range of technical and environmental factors. The speed at the property may be lower than that listed above. You can check the estimated speed and confirm availability to a property prior to purchasing on the broadband provider's website. Providers may increase charges. The information is provided and maintained by Decision Technologies Limited. **This is indicative only and based on a 2-person household with multiple devices and simultaneous usage. Broadband performance is affected by multiple factors including number of occupants and devices, simultaneous usage, router range etc. For more information speak to your broadband provider.
Map data ©OpenStreetMap contributors.
