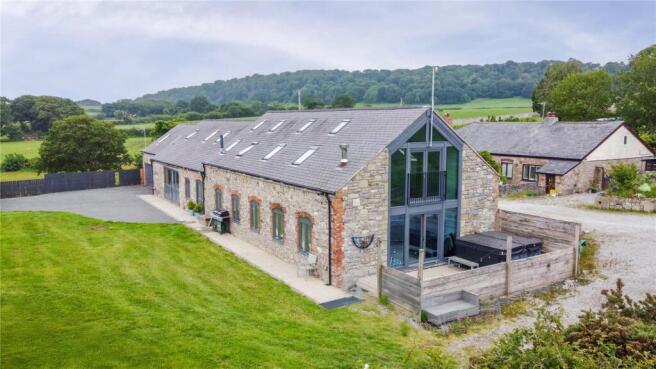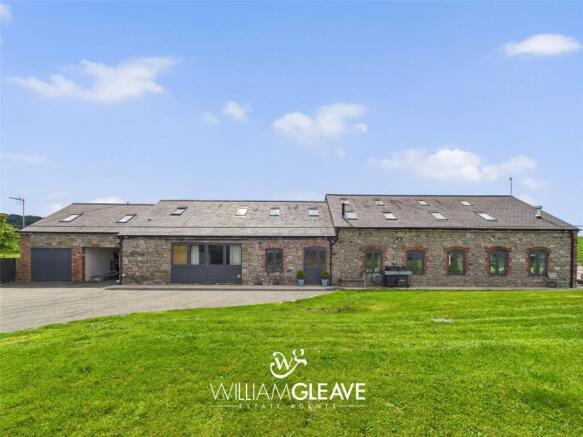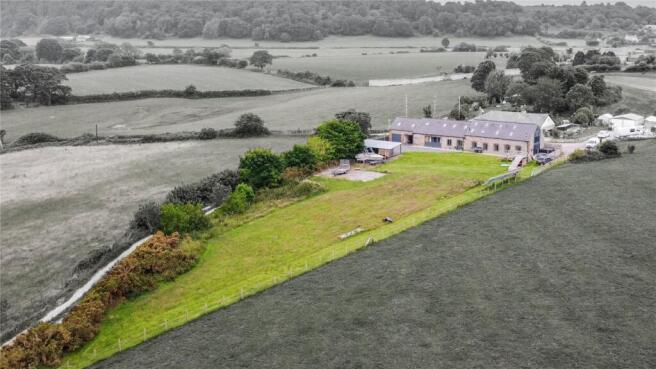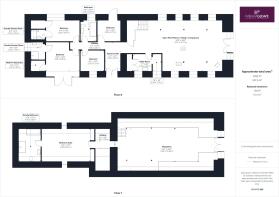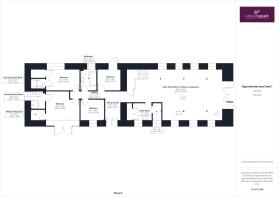
The Barn, Trelogan, Flintshire, CH8

- PROPERTY TYPE
Detached
- BEDROOMS
6
- BATHROOMS
5
- SIZE
Ask agent
- TENUREDescribes how you own a property. There are different types of tenure - freehold, leasehold, and commonhold.Read more about tenure in our glossary page.
Freehold
Key features
- PEACEFUL VILLAGE LOCATION
- COUNTRYSIDE VIEWS FROM EVERY ANGLE
- OAK FEATURES THROUGHOUT
- SOLAR PANELS
- RAINWATER HARVESTING
- SPACIOUS ROOMS THROUGHOUT
- APPROXIMATELY ONE ACRE PLOT
- AMPLE OFF-ROAD PARKING
- UNDERFLOOR HEATING THROUGHOUT
- COUNCIL TAX BAND G
Description
A Stunning Six-Bedroom Detached Barn Conversion with Self-Contained Annex, Set in Approximately One Acre of Landscaped Grounds with Panoramic Countryside Views.
Welcome to this exceptional, architecturally designed five-bedroom detached barn conversion, blending timeless character with modern luxury. Boasting expansive open-plan living, this breathtaking home offers unrivalled 360-degree views over rolling countryside, with partial views of the Dee Estuary and the Wirral Peninsula.
Set on approximately one acre of well-utilised and versatile land, enhanced by additional land acquired by the current owners, this unique property offers privacy, tranquility, and exceptional outdoor space. At its heart lies a vast, light-filled living area with bespoke solid oak features and high-spec finishes throughout. A log burner adds warmth and charm to the open-plan living space, while underfloor heating extends across both floors, ensuring year-round comfort.
Sustainability meets luxury with a 4950-watt solar panel system, a rainwater harvesting system, and infrastructure in place for an air-sourced heat pump.
The self-contained annex offers versatile usage, currently operating as a successful Airbnb, it also presents the perfect opportunity for multigenerational living or generating additional income.
Externally, the property offers an abundance of off-road parking, extensive gardens, and numerous outdoor entertaining areas, all while embracing the surrounding natural beauty.
The A55 expressway is within 5 miles of the property and provides excellent transport links, ensuring convenient travel across the North Wales coast, to Chester, and further afield. Trelogan is a well-connected village that includes a local primary school, while the nearby town of Prestatyn features a bustling High Street, a retail park, a range of schools and so much more.
This rare opportunity combines modern, energy-efficient living with countryside charm, making it a truly remarkable home.
Entrance Hall:
Located to the rear of the property, the entrance hall is accessed via a solid oak front door with a large, double-glazed panel and matching side panel. The space is bright and airy, featuring high ceilings, neutral décor, wooden skirting, and attractive travertine tiled flooring throughout. Natural light pours in through a double-glazed skylight, mirrored by another on the opposite side. A solid oak beam with glazed panels adds character beneath the mezzanine level. Modern ceiling lights and multiple double power sockets are thoughtfully positioned throughout. To the left, the hallway leads to four bedrooms and the family bathroom via solid oak doors. To the right, you’ll find access to an under-stairs storage cupboard, the utility room, and the open-plan kitchen/dining/living area, along with the bespoke staircase to the first floor.
Open-Plan Kitchen/ Diner:
Step into the heart of the home, this expansive open-plan space is filled with natural light and character features. Elegant travertine tiled flooring runs throughout, complemented by neutral walls and an abundance of exposed solid oak beams and pillars that give the room a warm, timeless feel. To the front of the space, the current dining area easily accommodates a large table and chairs, with four ceiling light fittings above and double power sockets conveniently placed. A solid oak door to the right leads to the utility room, while to the left, a bespoke solid oak staircase framed by a glazed panel adds a touch of architectural elegance. The central kitchen area features a large island with black granite worktops, soft-close drawers, and an integrated Bosch electric oven. A modern induction hob is seamlessly set into the surface, and the rear of the island forms a breakfast bar with space for multiple stools. Surrounding worktops in a contrasting granite finish house (truncated)
Utility Room:
Continuing the travertine tiled flooring from the kitchen, the utility room is both practical and ideally positioned. Oak-framed double-glazed windows with deep tiled sills overlook the rear garden, filling the space with natural light. The room features neutral décor, exposed oak ceiling beams, and a central ceiling light. There is ample space for wardrobes or tall storage units, as well as plumbing and space for both a washing machine and tumble dryer. An oak worktop with a cupboard below houses a stainless-steel sink with a mixer tap, with additional fitted cupboards above and conveniently placed power sockets throughout. Double oak doors open into a separate storage area housing the Worcester oil boiler, water tanks, the rainwater harvesting control system, and the solar water heating controls, with further lighting overhead. A second door leads to an additional storage room, complete with ceiling light and a deep-silled oak double-glazed window to the rear, ideal (truncated)
Family Bathroom:
Stylish and well-appointed, the family bathroom features travertine tiled flooring and beautifully tiled walls, creating a sleek and cohesive finish. Recessed ceiling spotlights provide even lighting throughout, while a ceiling-mounted extractor fan ensures ventilation. The suite includes a large freestanding bath with a wall-integrated mixer tap, a modern low-flush WC, and a contemporary wash basin with a wall-integrated mixer tap. A wall-mounted heated towel rail adds practicality, and a deep-sill oak-framed double-glazed window to the front elevation brings in natural light.
Bedroom:
A well-proportioned bedroom with solid oak flooring and neutrally painted walls. The room includes two ceiling light fittings, ample space for wardrobes, and convenient power sockets. A wall-mounted Honeywell control panel allows individual adjustment of the underfloor heating. A solid oak stable door with a double-glazed panel provides direct access to the front elevation and parking area.
Bedroom:
A carpeted double bedroom with neutrally painted walls and two ceiling light fittings. Multiple double power sockets are thoughtfully placed, including elevated sockets for convenience. Oak-framed double-glazed windows to the rear elevation offer views over the garden and a mature tree line, bringing in plenty of natural light. A wall-mounted Honeywell control panel allows for individual adjustment of the underfloor heating.
Bedroom:
A generous double bedroom featuring solid oak flooring, high ceilings, and neutral décor complemented by a tasteful wallpapered feature wall. Expansive oak-framed double-glazed windows to the front elevation offer stunning views of the surrounding countryside and include deep tiled sills. The room benefits from multiple power points, two ceiling light fittings, and two solid oak doors, one leading to the en-suite shower room, the other to a built-in storage cupboard housing the solar panel control system.
Ensuite Shower Room:
Finished to a high standard with travertine tiled flooring and elegantly tiled walls, this en-suite features a large walk-in shower with a glazed screen and door, a modern low-flush WC, and a wash basin with a swan-neck mixer tap. The ceiling includes two recessed spotlights and an extractor fan, and there's an electric shaver point for added convenience.
Bedroom:
Situated at the end of the hallway, this impressive and exceptionally sized double bedroom features solid oak flooring throughout and neutrally painted walls, complemented by a tasteful wallpapered feature wall. The room offers ample space for wardrobes, with two ceiling light fittings and multiple power sockets thoughtfully placed throughout. To the rear elevation, large solid oak double doors with double-glazed panels and matching side panels allow an abundance of natural light into the room and frame views over the rear parking area, expansive gardens, and surrounding countryside. Two wall-mounted Honeywell controls provide individual underfloor heating adjustment. Two further oak doors lead to a walk-in wardrobe and a private en-suite shower room.
Walk-In Wardrobe:
A practical and well-lit space with carpeted flooring, two ceiling light fittings, fitted shelving for organised storage, and conveniently placed power sockets, ideal for additional lighting or accessories.
Ensuite Shower Room:
Stylishly finished with travertine tiled flooring and elegantly tiled walls, this en-suite features recessed ceiling spotlights and a fitted extractor fan. A large walk-in shower with a modern shower attachment, mosaic-style tiled drainer, and a glazed screen provides a contemporary feel. Additional features include a modern low-flush WC, an open wooden vanity unit with a countertop wash basin and mixer tap, a wall-mounted heated towel rail, and an electric shaver charging point. A deep tiled sill, double-glazed window looks into the drive-through passageway.
To the First Floor:
Mezzanine:
A bespoke solid oak quarter-turn staircase, enclosed by elegant, glazed panelling leads to the first floor. At the top, you step onto an expansive mezzanine area, adding a sense of openness and architectural interest to the home. This expansive mezzanine is enclosed by elegant, modern glazed panelling and enhanced by exposed solid oak beams and pillars, which add character and continue the home’s cohesive design. With a pitched roof and high ceiling, the space feels open and airy, flooded with natural light from eight double-glazed Velux windows on each side. Oak flooring runs throughout, and to the side elevation, large solid oak double doors with glazed panels, flanked by matching side and top windows open to a charming wrought iron Juliet balcony. These doors frame scenic views over open fields and the side patio seating area. Versatile in its layout, the mezzanine is currently used as a combined living and office space. Multiple power sockets, including discreet (truncated)
Bedroom:
A luxurious bedroom suite, softly carpeted throughout. The pitched roof features four double-glazed Velux windows, two on each side, flooding the room with natural light. Upon entry, fitted wardrobes line both the right and left-hand sides, offering abundant built-in storage with a cohesive design. The room includes multiple double power sockets for convenience, and discreet access to the eaves is available on both sides. There is generous space for both bedroom and lounge furniture, allowing for a versatile layout. There are two ceiling light fittings, and a solid oak door leads to a stylish and well-appointed four-piece ensuite bathroom.
Ensuite Bathroom:
Featuring travertine tiled flooring and elegantly tiled walls, this spacious en suite boasts a pitched roof painted in a soft neutral tone. Double-glazed Velux windows on either side allow natural light to pour in, creating a bright and luxurious atmosphere. The bathroom includes a modern wash basin with a sleek mixer tap, an electric shaver point, and an extractor fan. A wall-mounted heated towel rail adds both practicality and warmth. The suite comprises a low-flush WC, a large freestanding bath with a statement swan-neck mixer tap and handheld shower attachment, and a generous walk-in shower with a large, glazed screen and a mosaic-tiled drainage area with overhead and handheld shower fittings.
Outside:
Approached via a quiet country lane, turn onto a gravelled driveway where, immediately to your right, you’ll find a self-contained annex with a tarmac hardstanding offering convenient off-road parking. This area also features a drive-through passageway leading to the main parking area and main entrance of the property at the rear. Continue past the annex and enter through a galvanized metal farm gate, set between two charming stone walls, into a spacious gravelled courtyard. This area provides ample off-road parking for multiple vehicles and an electric car charging point. Here, you will also find a neatly maintained lawned garden. The access is shared with one neighbouring property. The property makes a welcoming first impression, with picturesque countryside views and open fields stretching out to both sides. There is also generous side access, wide enough to allow vehicles to pass through to the rear of the property. Along this side, you'll find a private, enclosed (truncated)
Garage:
The garage sits beneath the annex and is accessed via double oak doors. Inside, it is well-equipped with power sockets throughout, overhead lighting, and ample storage space.
Self-Contained Annex:
Accessed via a wooden entrance door, the annex opens into a hallway featuring modern laminate flooring. On the right wall is the electrical fuse box, along with a ceiling light and a fitted storage cupboard. A carpeted staircase leads to the first floor, with useful understairs storage space, currently housing a tumble dryer. There is also a double power socket. Upstairs, a carpeted quarter-turn staircase leads to a spacious open-plan living area. The room is tastefully finished, with neutral tones complemented by stylish darker feature walls and carpeted flooring throughout. It offers ample space for bedroom, lounge, and dining furniture. There are multiple power sockets throughout the room, including some with USB ports, as well as a wall-mounted double panel radiator and ceiling light fittings. To the rear of the space is a compact kitchen area, featuring a solid wooden worktop with shelving above, an inset composite sink with overhead mixer tap, and dedicated space (truncated)
Early Viewings Highly Recommended
This is a rare opportunity to acquire a luxurious family home set in a peaceful and scenic countryside location -offering space, privacy, and stunning views in equal measure.
- COUNCIL TAXA payment made to your local authority in order to pay for local services like schools, libraries, and refuse collection. The amount you pay depends on the value of the property.Read more about council Tax in our glossary page.
- Band: G
- PARKINGDetails of how and where vehicles can be parked, and any associated costs.Read more about parking in our glossary page.
- Yes
- GARDENA property has access to an outdoor space, which could be private or shared.
- Yes
- ACCESSIBILITYHow a property has been adapted to meet the needs of vulnerable or disabled individuals.Read more about accessibility in our glossary page.
- Ask agent
The Barn, Trelogan, Flintshire, CH8
Add an important place to see how long it'd take to get there from our property listings.
__mins driving to your place
Get an instant, personalised result:
- Show sellers you’re serious
- Secure viewings faster with agents
- No impact on your credit score
Your mortgage
Notes
Staying secure when looking for property
Ensure you're up to date with our latest advice on how to avoid fraud or scams when looking for property online.
Visit our security centre to find out moreDisclaimer - Property reference WGH250124. The information displayed about this property comprises a property advertisement. Rightmove.co.uk makes no warranty as to the accuracy or completeness of the advertisement or any linked or associated information, and Rightmove has no control over the content. This property advertisement does not constitute property particulars. The information is provided and maintained by William Gleave, Holywell. Please contact the selling agent or developer directly to obtain any information which may be available under the terms of The Energy Performance of Buildings (Certificates and Inspections) (England and Wales) Regulations 2007 or the Home Report if in relation to a residential property in Scotland.
*This is the average speed from the provider with the fastest broadband package available at this postcode. The average speed displayed is based on the download speeds of at least 50% of customers at peak time (8pm to 10pm). Fibre/cable services at the postcode are subject to availability and may differ between properties within a postcode. Speeds can be affected by a range of technical and environmental factors. The speed at the property may be lower than that listed above. You can check the estimated speed and confirm availability to a property prior to purchasing on the broadband provider's website. Providers may increase charges. The information is provided and maintained by Decision Technologies Limited. **This is indicative only and based on a 2-person household with multiple devices and simultaneous usage. Broadband performance is affected by multiple factors including number of occupants and devices, simultaneous usage, router range etc. For more information speak to your broadband provider.
Map data ©OpenStreetMap contributors.
