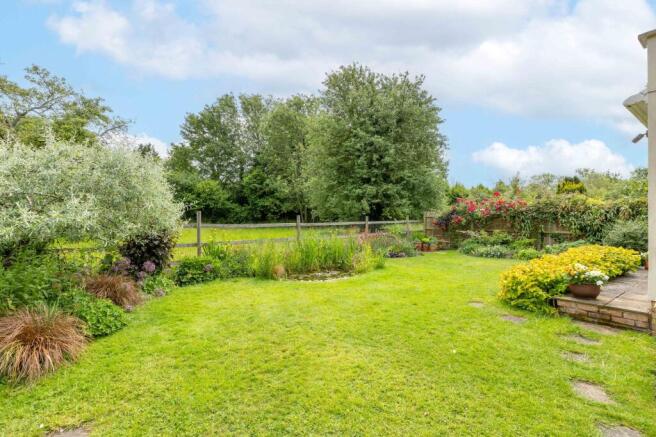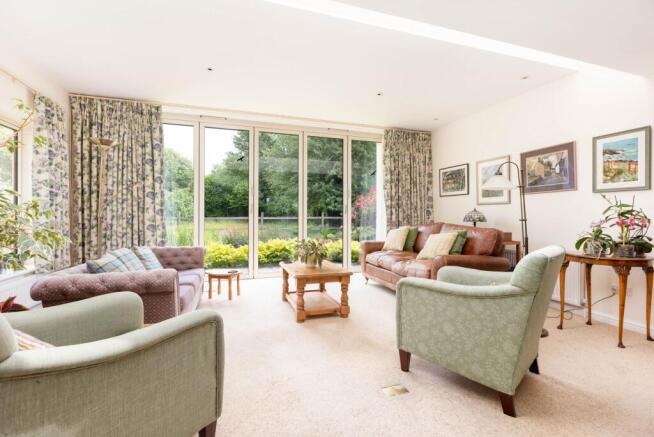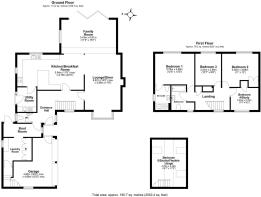
Pearmains Close, Orwell, SG8

- PROPERTY TYPE
Detached
- BEDROOMS
5
- BATHROOMS
2
- SIZE
2,052 sq ft
191 sq m
- TENUREDescribes how you own a property. There are different types of tenure - freehold, leasehold, and commonhold.Read more about tenure in our glossary page.
Freehold
Key features
- Extended Detached Home In Cul-De-Sac Location
- Beautiful Field Views
- Sold With No Upward Chain
- Well Presented Accommodation In Excess Of 2000 Sq Ft
- Open Plan Living Space
- Utility Room, Boot Room & Laundry Room
- 4 Bedrooms and Studio or Potential 5th Bedroom
- A rated EPC
- Solar Panels Array, With Tesla Battery, For Energy Efficiency
- One & A Half Garage & workshop, & Driveway Parking
Description
Property Insight
Ensum Brown are delighted to offer this extended detached family home on a desirable cul-de-sac location in the village of Orwell. This property enjoys beautiful field views, over 2000sq ft of accommodation, no upward chain, open-plan living, feature high ceilings and windows in the stunning rear extension, utility, boot and laundry rooms, a first floor studio/bedroom 5 or with completely flexible usage, 4 bedrooms, 2 bathrooms, a single garage with additional workshop area, an enclosed garden, and solar panels with large array and Tesla battery for energy efficiency and minimal electric bills.
This stunning detached property enjoys excellent kerb appeal, with a generous and attractive frontage, drought tolerant front garden brimming with colourful plants, shrubs and decorative stones, gated side access to the rear, plenty of space for potted plants, and a large driveway with off-road parking for several vehicles and leading to an entrance porch. Upon stepping inside, the entrance hallway is bright, wide and nicely decorated, with wood flooring, pendant lighting, stairs to a first floor, room for furniture, and doors through to the downstairs living space, including a cloakroom, a boot room, and a versatile studio over the garage which enjoys 3 Velux windows, carpets and lighting.
The kitchen/breakfast room is an excellent size and enjoys a wonderfully open-plan atmosphere with both the lounge/diner and family rooms, making it a fantastic entertaining space. The kitchen area benefits from windows to a dual aspect, a range of modern base and wall units, pre Cambran granite, a piece of rock that is 500 million years old. With ceramic tiled flooring and splashbacks, inset and pendant lighting, an integrated double oven, microwave, gas hob, extractor hood, fridge and dishwasher, and space for a breakfast setting and other small kitchen appliances. The utility room provides further storage, freezer, and access to the side of the property, while the laundry room provides space for large laundry appliances.
The family room is a fantastic size, benefiting from a window and bi-fold doors leading to views of the garden and fields beyond. It is an actually an orchard with a delightful mixture of apple, pear damson and gage trees, ensuring a private and relaxing area. Leading out onto a lovely garden terrace, a roof lantern, carpets, inset lighting, and lots of space for furniture. The lounge/dining room is equally spacious and bright, enjoying a bay window to a front aspect, plush carpets, inset and sconce lighting, and ample room for lounge, dining and storage furniture. With a separate sitting area/television room which ideal for families with teenagers allowing for social meets.
Upstairs to the first floor, this lovely detached family home continues to impress with 4 well-proportioned bedrooms, 3 double bedrooms and a single bedroom - one of which could be a study if desired, integrated storage, built in wardrobes in 3 bedrooms, and a family bathroom comprising a bath with an overhead shower, a WC and a hand wash basin. The primary bedroom is particularly generous and enjoys its own en-suite, with a shower, WC and sink.
Outside, to the rear, the garden is a very good size, fully enclosed by fencing, and offering a glorious private outlook with plenty of room to sit, relax and unwind. The garden is laid mainly to lawn, with a paved patio area, providing space for garden furniture and entertaining guests. With the numerous beautifully maintained borders and beds, it’s clear that the current owners have spent a great deal of time and care to make this space as inviting as possible. There are also some stunning field views to the rear.
Contact Ensum Brown today to arrange your private viewing appointment.
ONLINE VIEWING & 3D VIRTUAL REALITY 360° TOUR
Explore this property in full 360° reality. On Rightmove, on a desktop click photos and you will find the 3D tour within the photos, on a tablet or phone click the virtual tour tab. 3D virtual reality marketing now comes as part of our standard marketing, don't hesitate to call us if we can help you.
Location - Orwell
Orwell is a highly sought-after rural village in South Cambridgeshire, situated just 9 miles from the city of Cambridge, 7 miles from the town of Royston, and a stone’s throw from the locally renowned National Trust property, Wimpole Hall. The grounds and surrounding area offer locals idyllic walks, wildlife spotting, and further means of escape from the hustle and bustle of daily life.
Interestingly, the Prime Meridian line passes the eastern edge of Orwell and is one of many features of this village’s rich history. Orwell’s St. Andrew’s Church, for example, was founded around 1150AD and has been sympathetically restored over the years. The church still offers regular services and activities, and is very much a focal point for visitors and residents passing through the village.
Orwell has a very active community, encouraging neighbouring villages to join in on activities also. The village hall often hosts farmers markets, and there are a wide range of clubs and groups to join, such as Art, Bowls, Film, Football, Gardening, Local History, Singing, and Tennis. There is a very regular bus service, a mobile library, a village shop, a post office and a primary school. The Chequers gastropub is also known as being a local gem, offering classic British and Oriental dishes, using locally grown ingredients, and providing a great service in a relaxed country environment.
The village’s proximity to Royston means that residents have access to the town’s many other amenities, such as the mainline train station offering regular fast services to both Cambridge and London Kings Cross. There is also a leisure centre, sports clubs, dentist’s surgeries, and highly-regarded schools for all ages. The A1M and M11 are within a 20-minute drive via the A10/A505, and London Stansted and Luton Airports are both 30-minutes away.
If you’re looking to purchase in the area, we highly recommend giving this lovely village a visit!
EPC Rating: A
- COUNCIL TAXA payment made to your local authority in order to pay for local services like schools, libraries, and refuse collection. The amount you pay depends on the value of the property.Read more about council Tax in our glossary page.
- Band: F
- PARKINGDetails of how and where vehicles can be parked, and any associated costs.Read more about parking in our glossary page.
- Yes
- GARDENA property has access to an outdoor space, which could be private or shared.
- Yes
- ACCESSIBILITYHow a property has been adapted to meet the needs of vulnerable or disabled individuals.Read more about accessibility in our glossary page.
- Ask agent
Pearmains Close, Orwell, SG8
Add an important place to see how long it'd take to get there from our property listings.
__mins driving to your place
Get an instant, personalised result:
- Show sellers you’re serious
- Secure viewings faster with agents
- No impact on your credit score
Your mortgage
Notes
Staying secure when looking for property
Ensure you're up to date with our latest advice on how to avoid fraud or scams when looking for property online.
Visit our security centre to find out moreDisclaimer - Property reference 31909cd1-51da-4bcf-8846-714f1d1b2295. The information displayed about this property comprises a property advertisement. Rightmove.co.uk makes no warranty as to the accuracy or completeness of the advertisement or any linked or associated information, and Rightmove has no control over the content. This property advertisement does not constitute property particulars. The information is provided and maintained by Ensum Brown, Royston. Please contact the selling agent or developer directly to obtain any information which may be available under the terms of The Energy Performance of Buildings (Certificates and Inspections) (England and Wales) Regulations 2007 or the Home Report if in relation to a residential property in Scotland.
*This is the average speed from the provider with the fastest broadband package available at this postcode. The average speed displayed is based on the download speeds of at least 50% of customers at peak time (8pm to 10pm). Fibre/cable services at the postcode are subject to availability and may differ between properties within a postcode. Speeds can be affected by a range of technical and environmental factors. The speed at the property may be lower than that listed above. You can check the estimated speed and confirm availability to a property prior to purchasing on the broadband provider's website. Providers may increase charges. The information is provided and maintained by Decision Technologies Limited. **This is indicative only and based on a 2-person household with multiple devices and simultaneous usage. Broadband performance is affected by multiple factors including number of occupants and devices, simultaneous usage, router range etc. For more information speak to your broadband provider.
Map data ©OpenStreetMap contributors.





