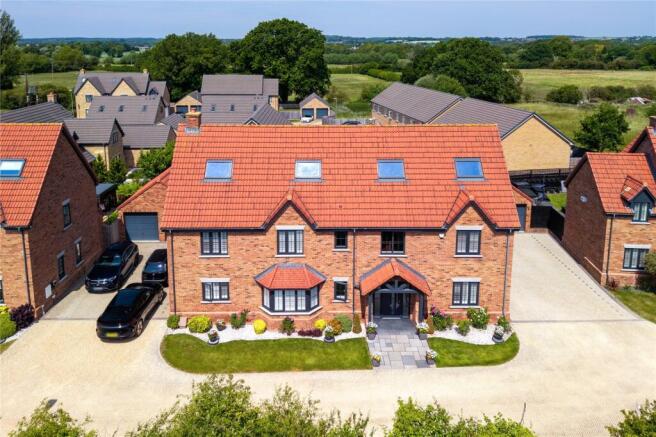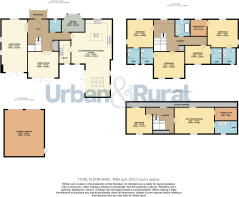
6 bedroom detached house for sale
Hayfield Close, Flitton, Bedfordshire, MK45

- PROPERTY TYPE
Detached
- BEDROOMS
6
- BATHROOMS
7
- SIZE
Ask agent
- TENUREDescribes how you own a property. There are different types of tenure - freehold, leasehold, and commonhold.Read more about tenure in our glossary page.
Freehold
Key features
- Stunning, high end six bedroom detached home totalling over 4000 sq ft (including the garage)
- The four largest rooms, kitchen/family room, living room and two largest bedrooms are equipped with speakers in the ceiling for home entertainment purposes
- 37'4ft by 19'9ft contemporary kitchen/breakfast/family room with various integrated appliances
- Dual aspect 25'6ft by 12'6ft living room
- Dining room & separate study
- Separate utility room
- The ground floor has under floor heating throughout
- Four bedrooms on the first floor, all with en-suites & one including a dressing room as well as a family bathroom
- Master bedroom on the second floor, incorporating a dressing room & stylish en-suite
- Final bedroom to the second floor
Description
Approach to the home is via a private access road shared between three homes, leading directly to an ample hard driveway providing parking for several vehicles, whilst ahead of this is a double garage accessed by twin electric doors. Once inside the property itself you’re immediately greeted by a spacious entrance hall which has a staircase leading to the first floor accommodation, in addition to a useful cloakroom. To the left hand side is the kitchen/breakfast/family room which extends to 37’4ft by 19’9ft and has been fitted with an extensive range of contemporary floor and wall mounted units with solid work surfaces over. Numerous integrated appliances have been cleverly woven into the design, whilst an island unit provides additional storage capacity as well as informal dining. To the far end is a beautiful area which is currently used as a second sitting room, with a vaulted ceiling interspersed with Velux windows and has bi-folding doors opening into the garden, ensuring the room is flooded with an abundance of natural daylight. A separate utility room offers further storage opportunity as well as additional built in goods. Across the other side of the hallway is the principal reception room, the living room, which commands impressive dimensions again, in this case 25’6ft by 12’6ft making for flexible furniture placement and has been decorated in neutral tones and hues with a superb dual aspect orientation. Running parallel is a more formal dining room, which comfortably accommodates a table and chairs, creating the perfect family/sociable area and completing this level is a study, which makes the ideal work from home space with an attractive bay window overlooking the front elevation.
Moving upstairs the first floor gallery landing gives way to all the accommodation on this level, in addition to a staircase leading to the top floor. On this floor are four impressively sized bedrooms all complemented by high end, stylish en-suites and one which has the convenience of its own walk in wardrobe. Finishing this level is a stunning family bathroom which incorporates a free standing bath, low level wc and twin sinks mounted onto a vanity plinth. Modern tiling adorns the walls and the look is finished with recessed ceiling spotlights and a heated chrome towel rail.
On the second floor is the remainder of the accommodation, part of which houses the master bedroom which has some real theatre to it from a curved ceiling with Velux windows to either side. It also benefits from a dressing room and contemporary en-suite. This has a walk in shower enclosure, low level wc and twin sinks with beautiful tiling, heated towel rail and Velux window. To the other end of the landing is the final bedroom which glances across the rear aspect and measures 12’9ft by 12’8ft.
Externally the rear garden has been thoughtfully designed and executed with a good sized patio area extending almost the width of the property, ideal for relaxing or entertaining. Beyond here the remainder of the garden has been laid to lawn and enclosed by timber fencing with gated side access.
The picturesque village of Flitton features two welcoming public houses known for their excellent food, a stunning medieval church, and easy access to nature with several countryside walks and nature trails accessible directly from the village. A well-regarded village lower school is located less than half a mile from the property, and the prestigious Harpur Trust private schools in Bedford are within a 12-mile radius.
The property is ideally located for commuters, with a mainline railway station in Flitwick (approx. 2 miles) offering direct services to London St Pancras in around 40 minutes. The Thameslink rail route runs north to south through London, providing convenient direct access to multiple central London stations. The M1 motorway is just a 10-minute drive away, and the attractive Georgian market town of Ampthill is about 4 miles distant, featuring a Waitrose supermarket, a selection of restaurants, and numerous independent shops.
Brochures
Particulars- COUNCIL TAXA payment made to your local authority in order to pay for local services like schools, libraries, and refuse collection. The amount you pay depends on the value of the property.Read more about council Tax in our glossary page.
- Band: G
- PARKINGDetails of how and where vehicles can be parked, and any associated costs.Read more about parking in our glossary page.
- Garage,Driveway
- GARDENA property has access to an outdoor space, which could be private or shared.
- Yes
- ACCESSIBILITYHow a property has been adapted to meet the needs of vulnerable or disabled individuals.Read more about accessibility in our glossary page.
- Ask agent
Hayfield Close, Flitton, Bedfordshire, MK45
Add an important place to see how long it'd take to get there from our property listings.
__mins driving to your place
Get an instant, personalised result:
- Show sellers you’re serious
- Secure viewings faster with agents
- No impact on your credit score
Your mortgage
Notes
Staying secure when looking for property
Ensure you're up to date with our latest advice on how to avoid fraud or scams when looking for property online.
Visit our security centre to find out moreDisclaimer - Property reference AMP250218. The information displayed about this property comprises a property advertisement. Rightmove.co.uk makes no warranty as to the accuracy or completeness of the advertisement or any linked or associated information, and Rightmove has no control over the content. This property advertisement does not constitute property particulars. The information is provided and maintained by Urban & Rural Property Services, Flitwick. Please contact the selling agent or developer directly to obtain any information which may be available under the terms of The Energy Performance of Buildings (Certificates and Inspections) (England and Wales) Regulations 2007 or the Home Report if in relation to a residential property in Scotland.
*This is the average speed from the provider with the fastest broadband package available at this postcode. The average speed displayed is based on the download speeds of at least 50% of customers at peak time (8pm to 10pm). Fibre/cable services at the postcode are subject to availability and may differ between properties within a postcode. Speeds can be affected by a range of technical and environmental factors. The speed at the property may be lower than that listed above. You can check the estimated speed and confirm availability to a property prior to purchasing on the broadband provider's website. Providers may increase charges. The information is provided and maintained by Decision Technologies Limited. **This is indicative only and based on a 2-person household with multiple devices and simultaneous usage. Broadband performance is affected by multiple factors including number of occupants and devices, simultaneous usage, router range etc. For more information speak to your broadband provider.
Map data ©OpenStreetMap contributors.





