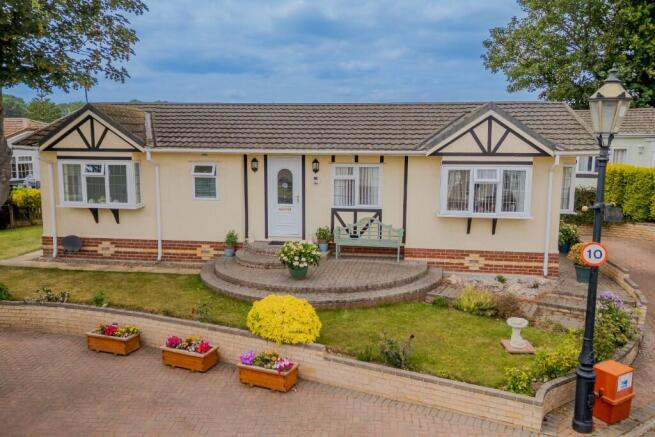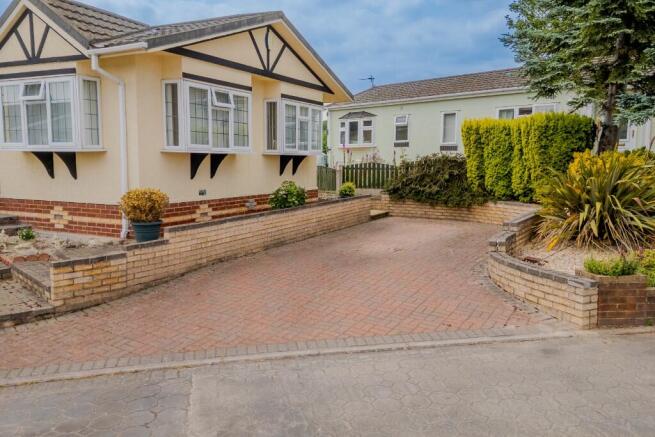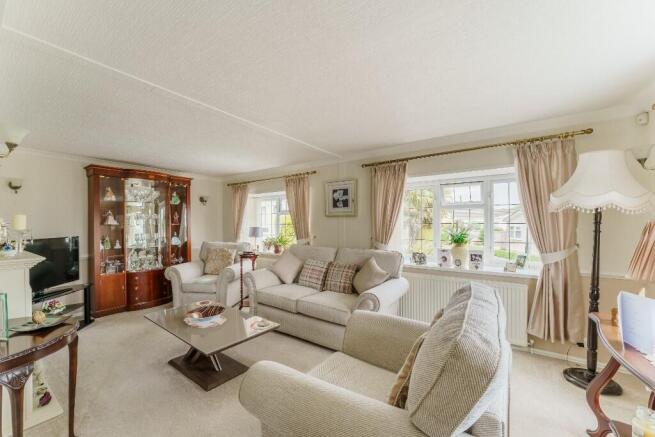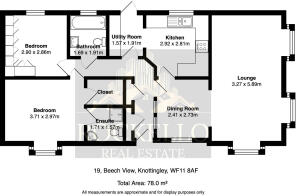
Beech View, Knottingley, West Yorkshire, WF11

- PROPERTY TYPE
Park Home
- BEDROOMS
2
- BATHROOMS
2
- SIZE
840 sq ft
78 sq m
Key features
- Master double bedroom with en-suite shower room
- Walk-in wardrobe in the master suite
- Second spacious double bedroom with built-in wardrobes
- Light and airy lounge and dining area
- Modern fitted kitchen with integrated appliances
- Utility room with additional storage
- Private driveway parking
- Low-maintenance Garden space
- Located on a popular and peaceful park home estate
- Exclusively for residents aged 50 and over
Description
Set within a highly sought-after over-50s park home development, this beautifully presented two-bedroom home offers modern comfort, spacious interiors, and peaceful surroundings. Ideal for those looking to enjoy relaxed, single-level living in a close-knit community.
Key Features
Master double bedroom with en-suite shower room
Walk-in wardrobe in the master suite
Second spacious double bedroom with built-in wardrobes
Light and airy lounge and dining area
Modern fitted kitchen with integrated appliances
Utility room with additional storage
Private driveway parking
Low-maintenance Garden space
Located on a popular and peaceful park home estate
Band A Council Tax
Exclusively for residents aged 50 and over
Property Layout
As you enter the home, you're welcomed into a spacious and well-lit entrance hallway that sets the tone for the rest of the property. The layout is thoughtfully designed to maximise space, functionality, and comfort-all on a single level for easy, accessible living.
Lounge
The heart of the home is the large and inviting lounge, featuring generous proportions ideal for both relaxation and entertaining. Multiple windows allow plenty of natural light to fill the space, while the size easily accommodates a range of furniture arrangements, including large sofas and a media unit.
Dining Room
Adjacent to the lounge, the dining area comfortably fits a table for four to six people, making it perfect for everyday meals or entertaining guests. Its proximity to both the lounge and kitchen adds to the flow of the home.
Kitchen
The kitchen is modern and well-equipped, offering ample worktop space and storage. It includes integrated appliances and stylish cabinetry, providing everything needed for efficient and enjoyable cooking. The layout allows for easy movement and natural interaction with the adjacent dining area.
Utility Room
Accessible directly from the kitchen, the utility room adds practicality with extra countertop space, storage cupboards, and plumbing for laundry appliances. A rear door may offer access to the garden or outside area.
Master Bedroom
This generously sized master bedroom provides a calm and restful retreat. It includes a spacious walk-in wardrobe for convenient storage and direct access to a private en-suite shower room.
En-suite
Neatly fitted with a shower, WC, and washbasin, the en-suite offers both privacy and functionality for the main bedroom.
Second Bedroom
The second bedroom is a spacious double, ideal for guests, family, or as a hobby room. It features built-in wardrobes, ensuring the room remains clutter-free while offering excellent storage.
Main Bathroom
Located centrally, the main bathroom is stylishly finished and includes a large shower, WC, and basin-ideal for visitors and everyday use.
Outside Space & Garden
The exterior of this stunning park home is just as impressive as the interior, offering a beautifully landscaped and lovingly maintained garden that surrounds the property. The front elevation features an elegant, tiered entrance with block-paved steps and a central planting bed, creating a charming first impression. A decorative bench beside the entrance invites you to relax and enjoy the peaceful surroundings.
The garden is adorned with colourful flowerbeds, established shrubs, and seasonal plants, bringing year-round interest and beauty to the outdoor space. The neat lawn areas are ideal for low-maintenance enjoyment, while a quaint bird bath and garden ornaments add a personal, welcoming touch.
To the side of the property, a spacious brick-paved driveway provides private off-road parking for multiple vehicles, bordered by raised beds and mature landscaping that offer both privacy and kerb appeal. The thoughtful layout of the garden makes it perfect for quiet morning coffees, reading in the sunshine, or entertaining family and friends.
This outdoor space is a true retreat-private, peaceful, and ready to be enjoyed.
Ground Rent
Pitch fee £195.00 monthly 1st of every month
Room Measurements:
Dining Room: 2.41m x 2.73m
Lounge: 3.27m x 5.89m
Kitchen: 2.92m x 2.81m
Utility Room: 1.57m x 1.91m
Bathroom: 1.69m x 1.91m
Bedroom : 3.71m x 2.97m
Ensuite: 1.71m x 1.57m
Bedroom : 2.90m x 2.86m
Total Floor Area: 78.0 m²
Local Amenities
Beech View benefits from a convenient location with easy access to a range of local amenities. Nearby Knottingley town centre offers supermarkets, local shops, cafes, and a post office. For larger shopping trips, Pontefract and Castleford are just a short drive away. The area is well-served by public transport links and is close to the M62, making it ideal for visiting friends and family. Additionally, local parks and green spaces provide pleasant spots for walks and outdoor leisure.
To arrange a viewing, contact Rockello Real Estate on .
- COUNCIL TAXA payment made to your local authority in order to pay for local services like schools, libraries, and refuse collection. The amount you pay depends on the value of the property.Read more about council Tax in our glossary page.
- Ask agent
- PARKINGDetails of how and where vehicles can be parked, and any associated costs.Read more about parking in our glossary page.
- Driveway,Rear
- GARDENA property has access to an outdoor space, which could be private or shared.
- Front garden,Back garden
- ACCESSIBILITYHow a property has been adapted to meet the needs of vulnerable or disabled individuals.Read more about accessibility in our glossary page.
- Ask agent
Energy performance certificate - ask agent
Beech View, Knottingley, West Yorkshire, WF11
Add an important place to see how long it'd take to get there from our property listings.
__mins driving to your place

Notes
Staying secure when looking for property
Ensure you're up to date with our latest advice on how to avoid fraud or scams when looking for property online.
Visit our security centre to find out moreDisclaimer - Property reference 72. The information displayed about this property comprises a property advertisement. Rightmove.co.uk makes no warranty as to the accuracy or completeness of the advertisement or any linked or associated information, and Rightmove has no control over the content. This property advertisement does not constitute property particulars. The information is provided and maintained by Rockello Real Estate, Castleford. Please contact the selling agent or developer directly to obtain any information which may be available under the terms of The Energy Performance of Buildings (Certificates and Inspections) (England and Wales) Regulations 2007 or the Home Report if in relation to a residential property in Scotland.
*This is the average speed from the provider with the fastest broadband package available at this postcode. The average speed displayed is based on the download speeds of at least 50% of customers at peak time (8pm to 10pm). Fibre/cable services at the postcode are subject to availability and may differ between properties within a postcode. Speeds can be affected by a range of technical and environmental factors. The speed at the property may be lower than that listed above. You can check the estimated speed and confirm availability to a property prior to purchasing on the broadband provider's website. Providers may increase charges. The information is provided and maintained by Decision Technologies Limited. **This is indicative only and based on a 2-person household with multiple devices and simultaneous usage. Broadband performance is affected by multiple factors including number of occupants and devices, simultaneous usage, router range etc. For more information speak to your broadband provider.
Map data ©OpenStreetMap contributors.





