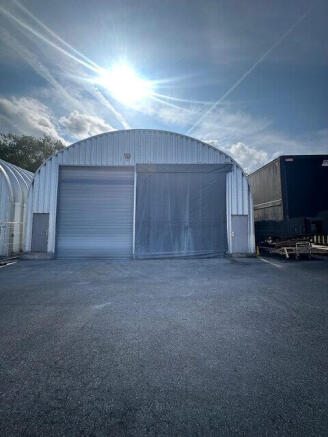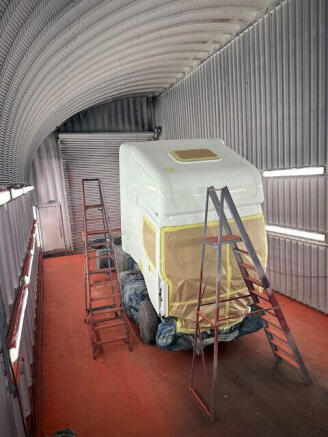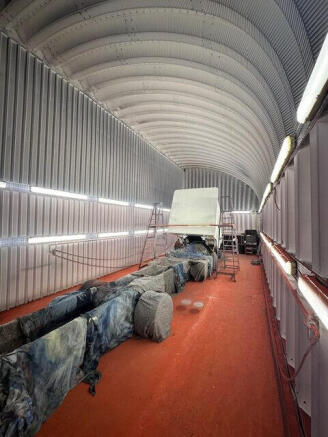Eccles, Manchester, M30
Letting details
- Let available date:
- Now
- Deposit:
- £1,800A deposit provides security for a landlord against damage, or unpaid rent by a tenant.Read more about deposit in our glossary page.
- PROPERTY TYPE
Industrial Development
- SIZE
1,001 sq ft
93 sq m
Key features
- Flood lighting and secure gated access
- concrete-surfaced yard suitable for vehicle parking
- Close to M60 Motorway Links
- Well established business park close to Trafford Park and Manchester
- Secure storage land from 0.1acres - 0.34acres
- 24hr Secured Access With CCTV Monitoring
Description
Eccles is 3.5 miles west of Manchester City Centre via the M602. The M60 provides easy access across Manchester and links to the national motorway network including the M62 and the M6.
Nasmyth Business Park is large mixed use commercial estate located in Eccles, Manchester and is home to around 20 businesses, occupying a site with a prestigious industrial heritage.
The Business Park has 24/7 access with security gate to the estate entrance and centrally monitored CCTV around the clock.
Site 3 features a two-bay industrial unit, split into two separate units marked a and b on the photos below. There is an option to open them out, and / or install purpose-built integral office accommodation, which can comprise two WCs, a mezzanine level offering additional storage, and a breakout room.
Each unit measures 15.2m (50 ft) deep by 6m (20 ft) wide overall. They are constructed with an arched steel frame and benefit from a curved roof finished in profiled metal sheet cladding. The building offers a generous internal height, with eaves at 5m (16-4”) and a pitch height of 7m (22-9”).
Each bay is fitted with a roller shutter door measuring 4.5m wide x 5m high (14-7” x 16-4”), along with a pedestrian access door. Available as two separate self-contained units (marked unit a and unit b) or combined.
Externally, the properties include a securely fenced, concrete-surfaced yard suitable for vehicle parking, and are equipped with floodlighting and CCTV for added security.
Site 6 comprises approximately 0.34 acres (1,380m²) of hardstanding within a self contained yard, and includes plans for the construction of a single-bay warehouse, offering 1,800 ft² (167 m²) of space. There is also scope to incorporate a mezzanine level with an additional 36.4m² (392ft²) of office, WCs, and storage accommodation, subject to requirements.
The proposed unit is 18.3m (60 ft) deep by 9.1m (30 ft) wide, with an arched steel frame. It shall benefit from a curved roof finished in profiled metal sheet cladding. The building shall offer a generous internal height, with eaves at 5m (16-4”) and a pitch height of 7m (22-9”) with a roller shutter door measuring 4.5m wide x 5m high (14-7” x 16-4”) and a separate pedestrian door.
Reference: 009453
Please note, by submitting an enquiry regarding this property you agree that we may send your details to the landlord of this property so they may contact you in order to answer any questions, or arrange a convenient viewing time. STRICTLY NO AGENT OR SUB-LETTING CALLS.
Brochures
Property BrochureEccles, Manchester, M30
NEAREST STATIONS
Distances are straight line measurements from the centre of the postcode- Patricroft Station0.1 miles
- Eccles Station0.8 miles
- Eccles Tram Stop0.8 miles
Notes
Disclaimer - Property reference 9453. The information displayed about this property comprises a property advertisement. Rightmove.co.uk makes no warranty as to the accuracy or completeness of the advertisement or any linked or associated information, and Rightmove has no control over the content. This property advertisement does not constitute property particulars. The information is provided and maintained by The Online Letting Agents Ltd, Bury St Edmunds. Please contact the selling agent or developer directly to obtain any information which may be available under the terms of The Energy Performance of Buildings (Certificates and Inspections) (England and Wales) Regulations 2007 or the Home Report if in relation to a residential property in Scotland.
Map data ©OpenStreetMap contributors.




