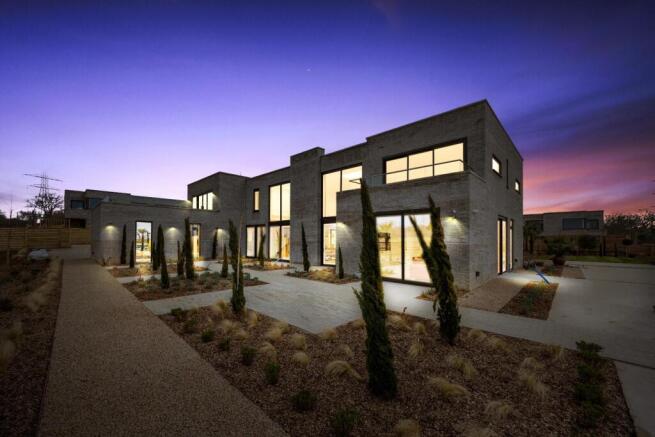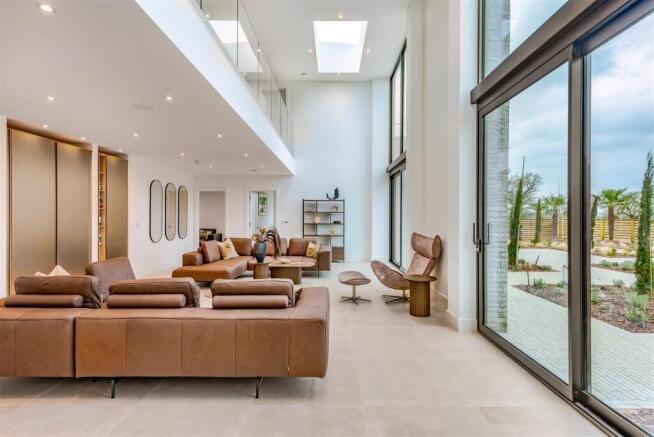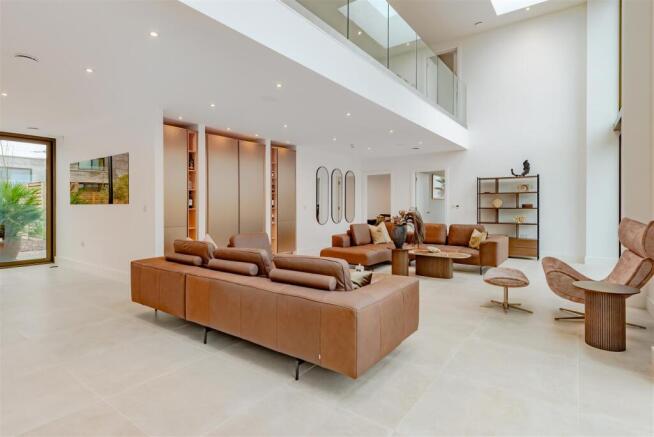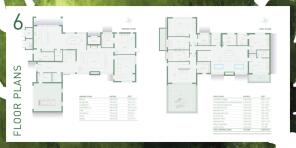
Twineham Grange Farm

- PROPERTY TYPE
Detached
- BEDROOMS
6
- BATHROOMS
4
- SIZE
5,005 sq ft
465 sq m
- TENUREDescribes how you own a property. There are different types of tenure - freehold, leasehold, and commonhold.Read more about tenure in our glossary page.
Freehold
Key features
- Contemporary, Mid-century Modern style, ‘Grade A’ newly built house within an exclusive gated community, nestled into the most exquisite Sussex Countryside.
- 10-year Buildzone warranty
- Five en suite bedrooms, four magnificent reception areas
- 7m high ceilings and mezzanine level with uninterrupted Downland views
- Exceptional finishes throughout to include German Leicht kitchens and Porcelanosa bathrooms.
- Sonos electrical systems throughout, Virgin fibreoptic telephone and broadband with booster.
- Parking for several cars on the drive and a double garage with AV charging port.
- Panoramic views over the South Downs National Park
- Landscaped gardens on all sides to include an outdoor kitchen and dining area.
- Zoned underfloor heating, Valliant Air Source Heat Pump, SPV Solar Panels & CCTV
Description
Architectural masterpieces, these homes were designed to bring together the best of both town and country, with space for sophisticated entertaining and raising a family in the peace and tranquillity of Adur Valley.
As the principal home of six in the development, this property stands as the epitome of luxury living, offering over 5000 sq. ft. of versatile living space over two incredible levels. No corners have been cut in the build, with each room as beautifully appointed as the next. Landscaped gardens wrap around the property with architectural planting to screen from neighbouring homes, bringing colour, shape and texture to the view. An outdoor kitchen area allows for alfresco entertaining, while every bedroom enjoys access to a sun terrace or balcony.
Clad in soft engobe brick in the natural tones of nature, the clean linear form of the house complements and blends with the organic lines and colours of the surrounding landscape. A wealth of glazing frames ever-changing views which form a stunning backdrop to every internal space, ensuring the interior is wholly connected to its countryside surroundings.
Open plan but cleverly zoned, the ground floor offers versatile space for both family time and social occasions, opening seamlessly and completely to the outside dining areas, kitchen gardens and terraces during the summer months.
Only the finest materials and craftsmanship have been used in the creation of this home to ensure longevity, sustainability and energy efficiency. Form and function have been considered at every turn, with it evidently clear the developers have a refined eye for contemporary interiors and a respect for the environment.
Exterior & Entrance Hall:
Attention to detail is evident on the approach to this magnificent house which sits as part of a development of six exclusive homes. While they form a community, each property has been designed to feel private with landscaped, tree-lined borders, contemporary fencing and generous driveways for parking, setting each house apart.
Inspired by the homes of Mid-century Modern design, the lines are clean with a generous amount of glazing and timber slatted uprights to echo the balustrades and floating oak staircase inside. The main entrance feels grand with an oversized Smart Designer Bloomsbury front door in Alchemy Bronze, while the double garage leads through to the boot room and cloakroom, then into the impressive entrance hall where the scale and unparalleled beauty of this house becomes apparent.
Sitting Room & Mezzanine Level:
Natural light floods the main reception room from the west, where two vast windows rise 7m high to meet the ceiling and skylights, illuminating the double hight space while framing exceptional views across landscaped gardens towards the undulating hills of the South Downs. Underfoot, Botega Caliza flooring is warm, with large scale tiles running seamlessly across thresholds to the exterior spaces. This is a room which invites entertaining in style with bespoke cabinetry in brushed bronzed birch ply forming a cocktail bar with integrated drinks fridge. Looking down over the living space, the mezzanine floor provides a second seating and social area for relaxation to enjoy the uninterrupted views due to strengthened glass balustrades. At ground level, three sets of smart Visoglide Plus sliding doors in Anodite Bronze allow you to spill outside during the summer months when the garden becomes a natural extension of the home.
TV/Movie Room/Snug:
Versatile and spacious, the TV room and snug could have any number of uses, but it works ideally as a homely room for sumptuous furnishings allowing the family to cosy up on in the evening watching a movie or streaming service through the in-built satellite TV with surround sound Sonos speakers. Once again, the room opens to the garden, so the entire ground floor has a circular sense of flow during the summer months.
Kitchen & Dining Room:
Beautifully designed as a social and functional space, the bespoke hand-built kitchen is a focal point of the home with space to sit and converse at the breakfast bar island or cook up a feast for guests. Streamlined and stylish, the tactile cabinets are two-tone, finished in natural Latvian birch or brushed bronze to echo the mirrored splashbacks. These are paired with solid acrylic Hanex worktops in ‘N-White’, hand finished to a satin sheen.
Fully integrated, the Miele appliances include a full height fridge, full height freezer, dishwasher and two ‘A’ rated ovens. A Quooker boiling water tap with sparkling and filtered water features, ensures the worktops remain uncluttered and the Bora induction hob has a downdraft extractor fan to wick away cooking scents. A separate pantry for dry goods provides useful additional storage; while adjoining the kitchen, the utility room has space for managing laundry alongside two machines and access to the outside.
The dining area is sociable and open plan to the kitchen with space to seat at least twelve for family festivities and dinner parties, set below pendant lighting, alongside doors to the garden, so you can spill outside once spring is in the air.
Ground Floor Bedroom Suite:
Easily accessible on the ground floor, bedroom five also boasts direct access to the garden through a full wall of glazing, ensuring wonderful views to wake up to each day. Italian wardrobes with soft close doors by Design Interiors can be found in all five bedrooms, as can chic en suite bathrooms fitted with Porcelanosa floor and wall tiles to include stunning Lexington Maple wood embedded tiles within the bath and shower enclosures.
The Garden:
Landscaped to include colour throughout the year, the garden was expertly designed to create a countryside haven for both peaceful retreat and summer soirees. Large-scale porcelain slabs, composite decking and shingle bring texture and softness to the space alongside palm trees, Italian cypress, olive trees and liquid amber trees, which move through green, to gold and rust as the seasons change. These plants will mature fast, so by summer 2026, they will form a glorious border alongside contemporary fencing to screen from neighbouring homes within the development. Wrapping around the house on three sides, there are several seating areas catch the sun right through the day. For authentic alfresco dining, there is potential to add an outdoor kitchen by Grillo Living. This can sit below a pergola to include a gas barbecue, pizza oven, glass fronted fridge and a bar area beside a firepit and timber seating – all of which are yet to be fitted so new owners can choose their desired specification.
Ground Floor Bedroom Suite:
Easily accessible on the ground floor, bedroom two also boasts direct access to the garden through a full wall of glazing, ensuring wonderful views to wake up to each day. Italian wardrobes with soft close doors by Design Interiors can be found in all four bedrooms, as can chic en suite bathrooms fitted with Porcelanosa floor and wall tiles to include stunning Lexington Maple wood embedded tiles within the bath and shower enclosures.
The Garden:
Landscaped to include colour throughout the year, the garden was expertly designed by Rachel Gooze to create a countryside haven for both peaceful retreat and summer soirees. Large-scale porcelain slabs, composite decking and shingle bring texture and softness to the space alongside lush green lawns and seating areas which catch the sun right through the day. Discreet deer fencing ensures the space is completely safe for pets and children to play and native planting blends seamlessly into the Sussex countryside surroundings.
For authentic alfresco dining, the outdoor kitchen by Grillo Living sits below a pergola with a gas barbecue, pizza oven, glass fronted fridge and a bar area, beside the firepit and timber seating banquette where you can sit out below the stars well after the sun has set.
First Floor Bedrooms & Bathrooms:
From the first-floor galleried mezzanine landing, extra wide, engineered oak floorboards flow into each of the beautifully appointed bedrooms. Oversized windows and perfectly placed apertures frame far-reaching views across Sussex to the rolling hills of the South Downs below open skies. Soft spot, recessed LED lighting and in-built Sonos sound systems set the mood and fine quality finishes can be found throughout. Each bathroom benefits from branded sanitary ware to include wall hung WCs and Porcelanosa floor and wall tiles in both Lexington Maple and Botega Calisa bringing tonal warmth and superior style.
Principal Bedroom Suites 1 & 2:
Encompassing over a third of the first-floor footprint, the principal bedroom suites offer a tranquil retreat on the northern wing with the main bedroom leading out to a stunning south westerly sun terrace. Two walk-in wardrobes provide ample storage space for designer clothes, shoes, handbags and a dressing table below the window giving natural light. Bedroom two has a single dressing room, but both enjoy glamourous en suite bathrooms with twin basins set into streamlined vanity units, contemporary freestanding baths and generous wet room rainfall showers to refresh first thing in the morning before work. From your bed or from the shower, you can gaze out over the trees and wildlife of the gardens and Downland or stargaze from the bath as you while away the hours after a long week – complete relaxation.
First Floor Bedrooms & Bathrooms:
From the first-floor galleried mezzanine landing, extra wide, engineered oak floorboards flow into each of the beautifully appointed bedrooms. Oversized windows and perfectly placed apertures frame far-reaching views across Sussex to the rolling hills of the South Downs below open skies. Soft spot, recessed LED lighting and in-built Sonos sound systems set the mood and fine quality finishes can be found throughout. Each bathroom benefits from branded sanitary ware to include wall hung WCs and Porcelanosa floor and wall tiles in both Lexington Maple and Botega Calisa bringing tonal warmth and superior style.
Principal Bedroom Suites 1 & 2:
Encompassing over a third of the first-floor footprint, the principal bedroom suites offer a tranquil retreat on the northern wing with the main bedroom leading out to a stunning south westerly sun terrace. Two walk-in wardrobes provide ample storage space for designer clothes, shoes, handbags and a dressing table below the window giving natural light. Bedroom two has a single dressing room, but both enjoy glamourous en suite bathrooms with twin basins set into streamlined vanity units, contemporary freestanding baths and generous wet room rainfall showers to refresh first thing in the morning before work. From your bed or from the shower, you can gaze out over the trees and wildlife of the gardens and Downland or stargaze from the bath as you while away the hours after a long week – complete relaxation.
Vendors’ Comments:
“I established Bluestone in 2006 after 10-years as a quantity surveyor and building consultant in Sussex. In the last 15-years of property development, this is our largest project to date and a true labour of love as we are incredibly passionate about the build and the location, here in the stunning Sussex Countryside. We are a tight knit family run business which cares deeply about this development. Every material, technology, plant and appliance has been carefully considered with the environment and sustainability in mind. These are homes created with future families in mind which we hope will be enjoyed for centuries to come.”
Education:
Primary: Twineham C of E School
Secondary: Downlands Community School
Sixth Form Colleges: BHASVIC, Varndean College
Private: Hurstpierpoint College, Burgess Hill Girls School, Ardingly College & Prep.
Good to Know:
This exceptional home is situated within some of the most picturesque countryside, and enjoys all the wonders of village life, yet it is superbly well connected to both London and Brighton & Hove.
Closer by, a gate from Twineham Grange Farm opens to a pathway leading directly to the Royal Oak Pub in Wineham. A quintessential Sussex country pub where you’ll find a warm welcome, hearty food and a wonderful selection of local ales, beers and wines. Bolney Estate Winery and Vineyard is also nearby for tastings and tours, while for equestrians, Hickstead Showground is just a few minutes away by car.
The county towns of Burgess Hill, Hurstpierpoint and Haywards Heath are also easily accessible offering a variety of shops, restaurants, cafes and bars for local entertainment. You can visit the coast within 25 minutes by train or car, and Gatwick Airport is just 20 minutes away for those who need it, so you really do have the best of all worlds here.
Brochures
Brochure 1Brochure- COUNCIL TAXA payment made to your local authority in order to pay for local services like schools, libraries, and refuse collection. The amount you pay depends on the value of the property.Read more about council Tax in our glossary page.
- Band: G
- PARKINGDetails of how and where vehicles can be parked, and any associated costs.Read more about parking in our glossary page.
- Yes
- GARDENA property has access to an outdoor space, which could be private or shared.
- Yes
- ACCESSIBILITYHow a property has been adapted to meet the needs of vulnerable or disabled individuals.Read more about accessibility in our glossary page.
- Ask agent
Energy performance certificate - ask agent
Twineham Grange Farm
Add an important place to see how long it'd take to get there from our property listings.
__mins driving to your place
Get an instant, personalised result:
- Show sellers you’re serious
- Secure viewings faster with agents
- No impact on your credit score
Your mortgage
Notes
Staying secure when looking for property
Ensure you're up to date with our latest advice on how to avoid fraud or scams when looking for property online.
Visit our security centre to find out moreDisclaimer - Property reference 33970999. The information displayed about this property comprises a property advertisement. Rightmove.co.uk makes no warranty as to the accuracy or completeness of the advertisement or any linked or associated information, and Rightmove has no control over the content. This property advertisement does not constitute property particulars. The information is provided and maintained by Aston Vaughan, Brighton. Please contact the selling agent or developer directly to obtain any information which may be available under the terms of The Energy Performance of Buildings (Certificates and Inspections) (England and Wales) Regulations 2007 or the Home Report if in relation to a residential property in Scotland.
*This is the average speed from the provider with the fastest broadband package available at this postcode. The average speed displayed is based on the download speeds of at least 50% of customers at peak time (8pm to 10pm). Fibre/cable services at the postcode are subject to availability and may differ between properties within a postcode. Speeds can be affected by a range of technical and environmental factors. The speed at the property may be lower than that listed above. You can check the estimated speed and confirm availability to a property prior to purchasing on the broadband provider's website. Providers may increase charges. The information is provided and maintained by Decision Technologies Limited. **This is indicative only and based on a 2-person household with multiple devices and simultaneous usage. Broadband performance is affected by multiple factors including number of occupants and devices, simultaneous usage, router range etc. For more information speak to your broadband provider.
Map data ©OpenStreetMap contributors.





