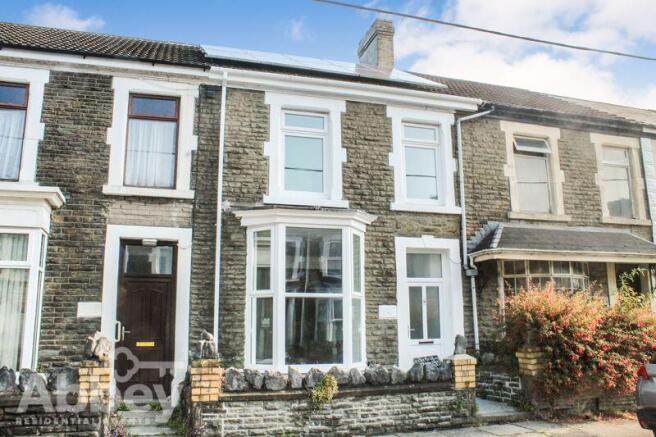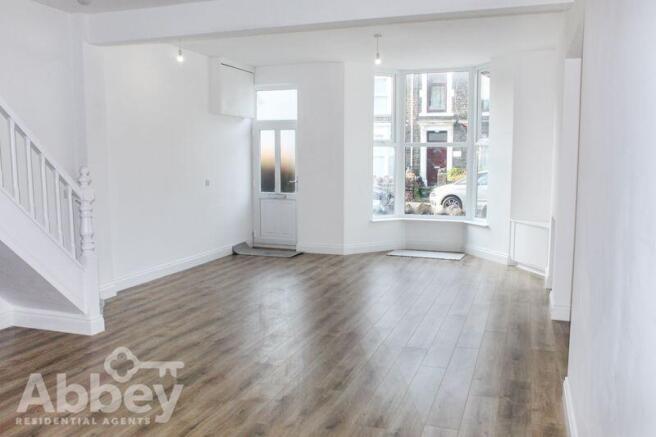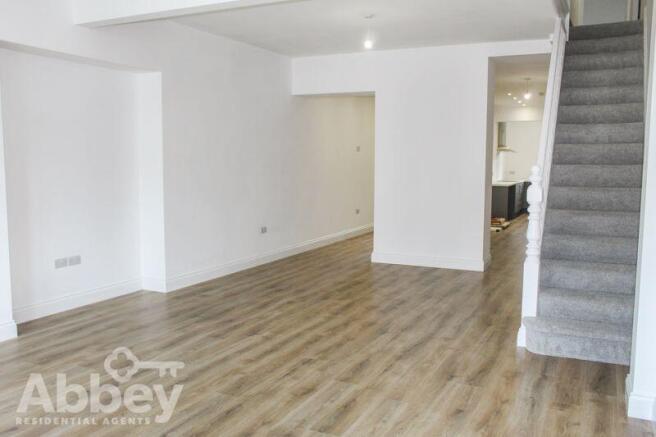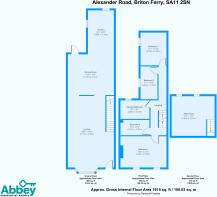Alexander Road, Briton Ferry, Neath, SA11 2SN

- PROPERTY TYPE
Town House
- BEDROOMS
4
- BATHROOMS
1
- SIZE
Ask agent
- TENUREDescribes how you own a property. There are different types of tenure - freehold, leasehold, and commonhold.Read more about tenure in our glossary page.
Freehold
Key features
- Four Bedrooms Plus Attic Room
- Bay Fronted Middle Terraced Town House
- Fully Refurbished Throughout
- 26ft Lounge
- Dining Room
- Modern Fitted Kitchen
- Well Appointed Family Bathroom
- Enclosed Rear Garden with an outbuilding
- Vacant Possession with No Onward Chain
- Early Viewing is Highly Recommended
Description
If you are interested in this home, please call us
verbally.
Click the link for the virtual tour to view the home
in the comfort of your home.
Abbey Residential Agents are proud to offer
this fully refurbished four bedroom plus attic room
bay fronted middle terraced town house situated
on a no through road in a sought after position of
Briton Ferry.
This family home has been fully refurbished
throughout and gives a good element of space as
you enter the home with the high ceilings to the
ground floor and we would strongly recommend
internal viewing of the home to appreciate the
size and standard of finish. Vacant Possession
with No Onward Chain.
The accommodation consists to the ground
floor of a 26ft lounge opening to the dining room
then through to the modern fitted kitchen. To the
first floor there are four bedrooms and a well
appointed family bathroom. To the second floor
there is an attic room. To the front there is a
forecourt front garden and to the rear there is
enclosed low maintenance with an outbuilding
for storage.
Entrance
via frosted pvc door into the lounge.
Lounge
26' 8'' x 16' 3'' (8.12m x 4.95m)
Double glazed bay window to the front aspect. Open plan staircase to the first floor. Plain plastered ceiling, laminated flooring. Open to the dining room.
Dining Room
14' 4'' x 15' 6'' (4.37m x 4.72m)
Full length pvc door into the rear garden, plain plastered ceiling, laminated flooring. Open to the kitchen.
Kitchen
15' 2'' x 9' 2'' (4.62m x 2.79m)
Double glazed window to the side and rear aspect. Plain plastered ceiling with integrated spot lights. Access to the loft. A range of fitted wall and base units inset stainless steel sink unit, soft closures on the units, space for a washing machine. Inset extractor fan, hob, oven. Cupboard housing logic combi. Space for a fridge/freezer.
First Floor Landing
6' 7'' x 9' 0'' (2.01m x 2.74m)
Plain plastered ceiling, storage cupboards. Doors off to the first floor rooms. Staircase to the attic room.
Bedroom One
11' 0'' x 16' 5'' (3.35m x 5.00m)
Two double glazed windows to the front aspect, plain plastered ceiling, designer radiator.
Bedroom Two
5' 5'' x 10' 3'' (1.65m x 3.12m)
Feature glass bricks into the bathroom giving light into the bedroom, radiator, plain plastered ceiling.
Family Bathroom
6' 7'' x 9' 0'' (2.01m x 2.74m)
Glass bricks to bedroom two. Frosted double glazed window to the rear aspect, plain plastered ceiling, laminated flooring, chrome towel rail. A suite consists of push button toilet, panelled bath, shower over the bath, shower screen. Vanity unit inset sink unit. Partial tiled to walls.
Bedroom Three
11' 7'' x 6' 9'' (3.53m x 2.06m)
Double glazed window to the side aspect (tilt and turn), plain plastered ceiling, radiator.
Bedroom Four
11' 5'' x 9' 10'' (3.48m x 2.99m)
Double glazed window to the side aspect (tilt and turn), radiator, plain plastered ceiling.
Attic Room
14' 0'' x 15' 2'' (4.26m x 4.62m)
Two velux skylights to the rear, radiator, plain plastered ceiling, exposed beams.
Garden
To the front there is a forecourt with a wall frontage. To the rear there is a shingle garden leading to the out building.
Council Tax - B
Energy Performance Certificate
Our assessor is undertaking the report.
Viewing by appointment with the selling agents.
Please contact us to arrange a viewing of the home.
Disclaimer
These property particulars, together with photographs and floor plans are intended to give a fair description of the home, however they do not form any part of a contract. Purchasers must satisfy themselves by personal inspection of the home. The vendor, their agents, Abbey Residential Agents and persons acting on their behalf do not give a warranty in relation to this property. All measurements are approximate and should not be relied upon. The floor plans are indicative only. Abbey Residential Agents have added the Energy Performance Certificate to the property particulars. Any appliances and/or services mentioned with these particulars have not been tested or verified by Abbey Residential Agents. All negotiations should be conducted through Abbey Residential Agents. Please note - for leasehold properties there may be service charges/ground rents payable and you may wish to take this into consideration. Any information made available by Abbey Residential Agents in relation to...
Brochures
Property BrochureFull Details- COUNCIL TAXA payment made to your local authority in order to pay for local services like schools, libraries, and refuse collection. The amount you pay depends on the value of the property.Read more about council Tax in our glossary page.
- Band: B
- PARKINGDetails of how and where vehicles can be parked, and any associated costs.Read more about parking in our glossary page.
- Ask agent
- GARDENA property has access to an outdoor space, which could be private or shared.
- Yes
- ACCESSIBILITYHow a property has been adapted to meet the needs of vulnerable or disabled individuals.Read more about accessibility in our glossary page.
- Ask agent
Energy performance certificate - ask agent
Alexander Road, Briton Ferry, Neath, SA11 2SN
Add an important place to see how long it'd take to get there from our property listings.
__mins driving to your place
Get an instant, personalised result:
- Show sellers you’re serious
- Secure viewings faster with agents
- No impact on your credit score


Your mortgage
Notes
Staying secure when looking for property
Ensure you're up to date with our latest advice on how to avoid fraud or scams when looking for property online.
Visit our security centre to find out moreDisclaimer - Property reference 12670428. The information displayed about this property comprises a property advertisement. Rightmove.co.uk makes no warranty as to the accuracy or completeness of the advertisement or any linked or associated information, and Rightmove has no control over the content. This property advertisement does not constitute property particulars. The information is provided and maintained by Abbey Residential Agents, Neath. Please contact the selling agent or developer directly to obtain any information which may be available under the terms of The Energy Performance of Buildings (Certificates and Inspections) (England and Wales) Regulations 2007 or the Home Report if in relation to a residential property in Scotland.
*This is the average speed from the provider with the fastest broadband package available at this postcode. The average speed displayed is based on the download speeds of at least 50% of customers at peak time (8pm to 10pm). Fibre/cable services at the postcode are subject to availability and may differ between properties within a postcode. Speeds can be affected by a range of technical and environmental factors. The speed at the property may be lower than that listed above. You can check the estimated speed and confirm availability to a property prior to purchasing on the broadband provider's website. Providers may increase charges. The information is provided and maintained by Decision Technologies Limited. **This is indicative only and based on a 2-person household with multiple devices and simultaneous usage. Broadband performance is affected by multiple factors including number of occupants and devices, simultaneous usage, router range etc. For more information speak to your broadband provider.
Map data ©OpenStreetMap contributors.




