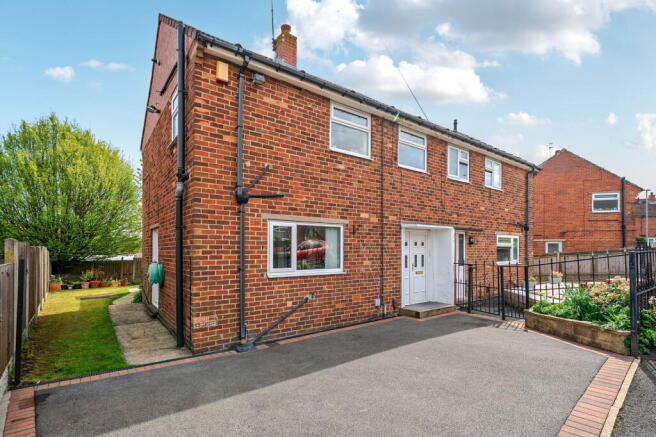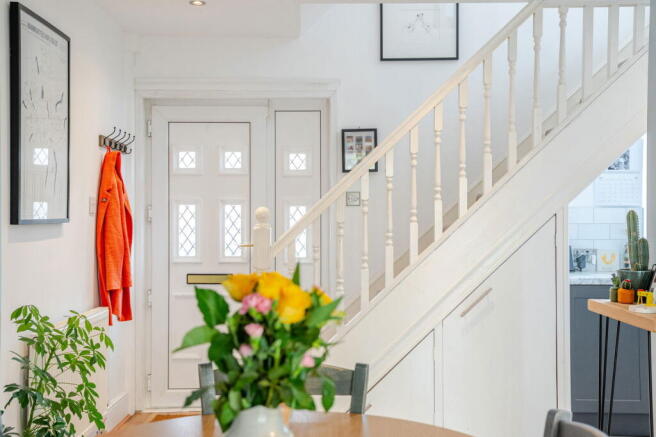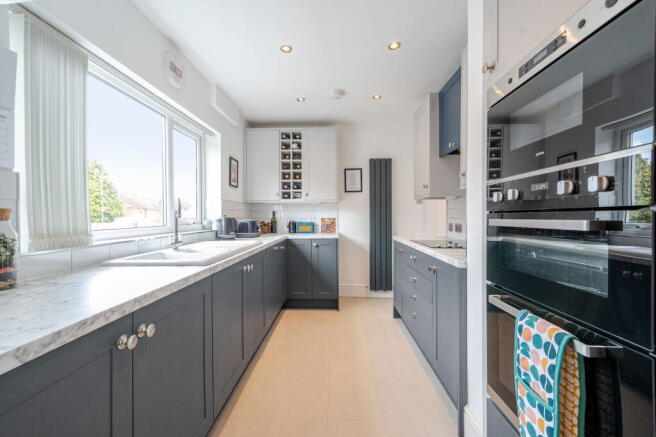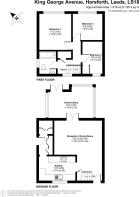King George Avenue, Horsforth, LS18 5ND

- PROPERTY TYPE
Semi-Detached
- BEDROOMS
3
- BATHROOMS
1
- SIZE
919 sq ft
85 sq m
- TENUREDescribes how you own a property. There are different types of tenure - freehold, leasehold, and commonhold.Read more about tenure in our glossary page.
Freehold
Key features
- BEAUTIFULLY UPDATED THREE-BEDROOM SEMI-DETACHED FAMILY HOME
- LOCATED IN A HIGHLY SOUGHT-AFTER RESIDENTIAL AREA OF HORSFORTH
- POTENTIAL TO EXTEND TO THE REAR AND SIDE (SUBJECT TO PLANNING)
- MODERN SHAKER-STYLE KITCHEN WITH INTEGRATED APPLIANCES AND UTILITY ROOM
- SPACIOUS OPEN-PLAN LIVING AND DINING AREA WITH CONSERVATORY
- WELL-PRESENTED FAMILY BATHROOM WITH HEATED TOWEL RAIL AND CONTEMPORARY FINISHES
- OFF-STREET PARKING FOR TWO TO THREE VEHICLES
- LANDSCAPED REAR GARDEN WITH LAWN, TERRACES AND SHED
- CLOSE TO LOCAL AMENITIES, SCHOOLS, HORSFORTH TRAIN STATION AND TOWN STREET
- OPEN MORNING – SATURDAY 28TH JUNE 2025 FROM 9:00 AM – VIEWINGS BY APPOINTMENT ONLY
Description
*Due to unprecedented demand, the open day for this property is now fully booked.
If you would like to be added to the waiting list in the event of any cancellations, please email us.*
OPEN MORNING – SATURDAY 28TH JUNE 2025 FROM 9:00 AM – VIEWINGS STRICTLY BY APPOINTMENT
Please email or call ahead to book your time slot.
Positioned on a quiet, residential street in one of Horsforth’s most sought-after neighbourhoods, this beautifully updated home enjoys a prime location that blends community charm with everyday convenience. Just a short walk from Town Street, the bustling heart of Horsforth, residents can enjoy a fantastic mix of independent shops, popular cafés, local restaurants, and essential amenities, all within easy reach. The area is also known for its excellent schooling options, both primary and secondary, which are consistently rated highly by Ofsted and greatly valued by local families.
This property is particularly well-situated for commuters, with Horsforth Train Station offering direct services into Leeds City Centre and beyond, while multiple bus routes and road links, including access to the A65, A6120, and Ring Road, make travel throughout the region seamless. Leeds Bradford Airport is also a short drive away, ideal for professionals or families who travel frequently.
Beyond its enviable location, the home itself offers a perfect fusion of classic character and contemporary style. From its landscaped frontage to its carefully designed interiors, every element has been considered and finished to a high standard. The neutral palette, generous room proportions, and thoughtful layout ensure the property suits a wide range of lifestyles and needs.
Whether you're a young family seeking proximity to schools and green space, a professional couple looking for stylish, low-maintenance living, or someone downsizing without compromise, this home offers versatile, turnkey accommodation with the potential to personalise and grow. It’s a place where one can settle in immediately while still leaving room to make it your own.
Ground Floor Highlights
Entrance Hall
The property welcomes you with a bright and spacious entrance hall that flows openly into both the kitchen and living space—setting the tone for the home’s airy, open-plan layout.
Living Room, Dining Area & Conservatory
The open-plan living and dining area is both stylish and practical, offering an inviting retreat with clear sightlines across the rear garden. The living room is a cosy, light-filled space, perfect for unwinding, while the adjacent dining area comfortably seats four and seamlessly connects to the kitchen and conservatory.
A set of French doors leads into the generous conservatory—a flexible space currently serving as additional reception area but equally suited to use as a formal dining room, playroom or spacious home office. A second pair of French doors extends the flow into the rear garden, making it an ideal space for entertaining.
Kitchen & Utility Area
The heart of the home, the kitchen features an impressive array of shaker-style cabinetry, complementary worktops, and white tiled splashbacks. It includes a double oven and grill, microwave, integrated dishwasher, four-ring induction hob with a concealed extractor, a ceramic inset sink with matching drainer, and a built-in wine rack. A contemporary vertical radiator brings warmth with a modern touch.
A doorway off the kitchen leads to a versatile utility space, complete with power, lighting, and plumbing for white goods. Full-height fitted storage along one wall offers excellent practicality for day-to-day living.
First Floor Features
Upstairs, the property comprises three bedrooms, a handy airing cupboard, and a beautifully presented family bathroom.
The bathroom includes a modern three-piece suite with a shower over the bath, inset sink within a vanity unit, low-level WC, full wall and floor tiling, heated towel rail, and extractor fan—all designed with both style and functionality in mind.
External Appeal
The front of the property has been professionally landscaped to provide off-street parking for two to three vehicles, depending on size. A wide path runs along the side of the house to the enclosed rear garden.
This private outdoor space is a blend of lawn and paved sun terraces, ideal for summer dining or peaceful evenings. Two raised flower beds invite those with green fingers to plant and grow, while a garden shed adds extra storage. The entire garden is enclosed by 6' timber fencing, ensuring privacy and security for families and pets alike.
Key Information
Council Tax Band – B (Leeds City Council)
EPC Rating – C -73
Tenure – Freehold
AGENTS NOTE: Please be advised that these property details may be subject to change and must not be relied upon as an accurate description of this home. Although these details are thought to be materially correct, their accuracy cannot be guaranteed and they do not form part of any contract. All services and appliances must be considered untested. A buyer should ensure their solicitor gathers any relevant documentation including service history or warranties. All measurements are approximate and should not be used for floor coverings.
ANTI-MONEY LAUNDERING REGULATIONS: All clients wishing to make an offer will be required to produce valid photo ID, proof of residence, and proof of funds. Our team is here to help make this process as simple and efficient as possible.
- COUNCIL TAXA payment made to your local authority in order to pay for local services like schools, libraries, and refuse collection. The amount you pay depends on the value of the property.Read more about council Tax in our glossary page.
- Band: B
- PARKINGDetails of how and where vehicles can be parked, and any associated costs.Read more about parking in our glossary page.
- Driveway
- GARDENA property has access to an outdoor space, which could be private or shared.
- Private garden
- ACCESSIBILITYHow a property has been adapted to meet the needs of vulnerable or disabled individuals.Read more about accessibility in our glossary page.
- Level access
King George Avenue, Horsforth, LS18 5ND
Add an important place to see how long it'd take to get there from our property listings.
__mins driving to your place
Get an instant, personalised result:
- Show sellers you’re serious
- Secure viewings faster with agents
- No impact on your credit score
Your mortgage
Notes
Staying secure when looking for property
Ensure you're up to date with our latest advice on how to avoid fraud or scams when looking for property online.
Visit our security centre to find out moreDisclaimer - Property reference S1351848. The information displayed about this property comprises a property advertisement. Rightmove.co.uk makes no warranty as to the accuracy or completeness of the advertisement or any linked or associated information, and Rightmove has no control over the content. This property advertisement does not constitute property particulars. The information is provided and maintained by Donnelly and Co, Horsforth. Please contact the selling agent or developer directly to obtain any information which may be available under the terms of The Energy Performance of Buildings (Certificates and Inspections) (England and Wales) Regulations 2007 or the Home Report if in relation to a residential property in Scotland.
*This is the average speed from the provider with the fastest broadband package available at this postcode. The average speed displayed is based on the download speeds of at least 50% of customers at peak time (8pm to 10pm). Fibre/cable services at the postcode are subject to availability and may differ between properties within a postcode. Speeds can be affected by a range of technical and environmental factors. The speed at the property may be lower than that listed above. You can check the estimated speed and confirm availability to a property prior to purchasing on the broadband provider's website. Providers may increase charges. The information is provided and maintained by Decision Technologies Limited. **This is indicative only and based on a 2-person household with multiple devices and simultaneous usage. Broadband performance is affected by multiple factors including number of occupants and devices, simultaneous usage, router range etc. For more information speak to your broadband provider.
Map data ©OpenStreetMap contributors.




