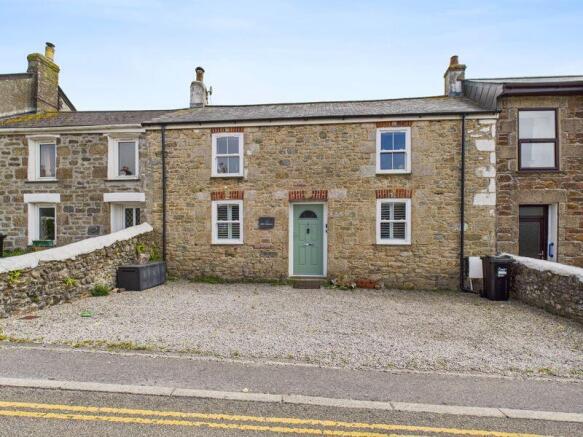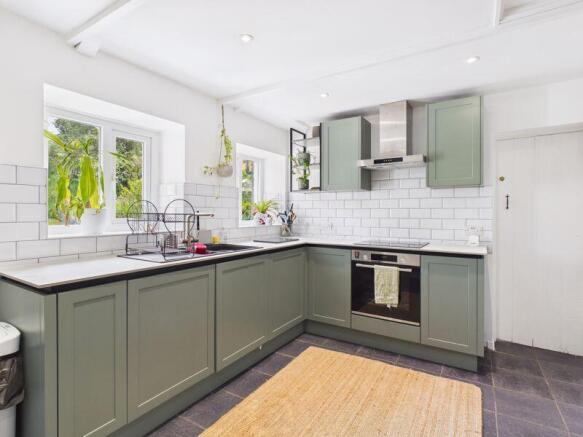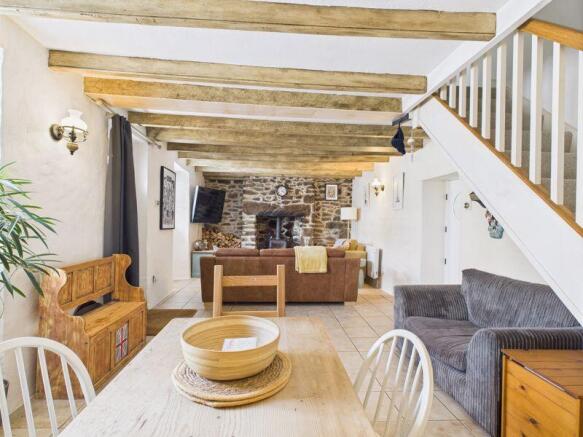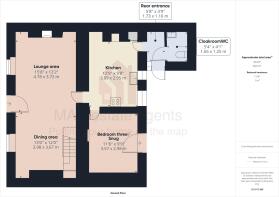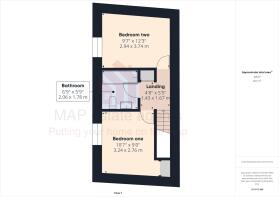
Gew Terrace, Redruth - Beautifully presented cottage

- PROPERTY TYPE
Terraced
- BEDROOMS
3
- BATHROOMS
1
- SIZE
Ask agent
- TENUREDescribes how you own a property. There are different types of tenure - freehold, leasehold, and commonhold.Read more about tenure in our glossary page.
Freehold
Key features
- Beautifully presented double fronted character cottage
- Tastefully presented to a high standard
- Three bedrooms
- Lounge/diner, feature inglenook fireplace and wood burner
- Re-fitted kitchen with integrated appliances
- Ground floor bedroom three/snug with door to rear garden
- First floor bathroom, ground floor cloakroom
- Established enclosed rear garden
- Parking for three vehicles on driveway
- Vacant possession
Description
Upon entering the property you are immediately greeted by an impressive open plan lounge/diner with the eye being drawn to the inglenook fireplace focal point with its log burner.
A stable door accesses an impressive re-fitted kitchen with a good range of fitted storage cupboards as well as integrated appliances.
From here a doorway leads to a snug/bedroom three with its own doorway leading onto the rear garden.
The rest of the accommodation comprises of a utility/cloakroom, two first floor bedrooms and a modern white bathroom suite.
The cottage benefits from an electric heating system, uPVC double glazed windows which to the front have been partially fitted with window shutters.
To the rear is an impressive garden laid mainly to a lawn with a variety of mature shrubs and trees along with a paved patio.
Redruth is an historic former mining town situated just off the A30, therefore ideal for accessing other areas within the county.
Within the town centre are a good range of retail shops along with a mainline railway station service to London Paddington.
The majestic north coast is also within a reasonable travelling distance, famed for its surfing beaches such as Porthtowan, Portreath and St Agnes, all boasting beautiful clifftop walks.
The cathedral city of Truro lies approximately ten miles distant being the main centre in Cornwall for business and commerce offering a wider range of retail outlets and is also home for the Hall for Cornwall.
ACCOMMODATION COMPRISES
Doorway opening to:-
OPEN PLAN LOUNGE/DINER
LOUNGE AREA
15' 8'' x 12' 2'' (4.77m x 3.71m)
DINING AREA
13' 0'' x 12' 0'' (3.96m x 3.65m) maximum measurements
uPVC sash windows with shutters, feature wood burner set in a inglenook style fireplace with stone recesses to side and slate hearth. Beamed ceiling, tiled floor, two electric radiators and staircase to first floor. Wall recess currently used for log storage, three wall light points, built-in storage cupboards with shelving and stable door giving access to:-
KITCHEN
12' 9'' x 9' 8'' (3.88m x 2.94m)
Two uPVC windows, one and a quarter sink with mixer tap. Good range of base and wall mounted storage cupboards, range of work surfaces and part tiled walls. Integrated cooker, stainless steel extractor fan, fridge and freezer. Drawer unit, electric radiator, breakfast bar, tiled floor, downlighters. Wall recess for storage, doorway to :-
REAR ENTRANCE
5' 8'' x 3' 9'' (1.73m x 1.14m)
Double glazed window and door to exterior. Plumbing for automatic washing machine, tiled floor, access to:-
CLOAKROOM
Close coupled WC and wash hand basin. Double storage cupboard underneath, tiled walls, tiled floor and water storage tank.
BEDROOM THREE/SNUG
11' 8'' x 9' 9'' (3.55m x 2.97m)
uPVC double glazed door to exterior, tiled floor, ornamental arched wall recess.
FIRST FLOOR LANDING
Built-in linen cupboard. Access to:-
BEDROOM ONE
10' 7'' x 9' 0'' (3.22m x 2.74m) maximum measurements
uPVC sash window, open recessed wardrobe.
BEDROOM TWO
12' 3'' x 9' 7'' (3.73m x 2.92m) maximum measurements
Double glazed sash window.
BATHROOM
Vanity wash hand basin with storage cupboards under and large wall mirror over, concealed cistern WC, bath with shower over and shower screen,. Chrome heated towel rail, tiled walls and extractor fan.
OUTSIDE FRONT
Immediately to the front of the property there is ample off-road parking for approximately three vehicles.
REAR GARDEN
To the rear is a good sized enclosed garden offering a good degree of privacy, being laid is a lawn with a good range of mature shrubs and trees, a useful storage shed and steps down to a sun terrace with a useful water tap.
SERVICES
The property benefits from mains electricity, mains drainage and mains water.
AGENT'S NOTE
The Council Tax band is band 'C'.
DIRECTIONS
Proceeding along Mount Ambrose, at the mini-roundabout go straight across, taking you along, Gew Terrace where the property is situated on the left hand side where our MAP For Sale sign has been erected for identification purposes. If using What3words:- repeat.strays.sulked
Brochures
Property BrochureFull Details- COUNCIL TAXA payment made to your local authority in order to pay for local services like schools, libraries, and refuse collection. The amount you pay depends on the value of the property.Read more about council Tax in our glossary page.
- Band: C
- PARKINGDetails of how and where vehicles can be parked, and any associated costs.Read more about parking in our glossary page.
- Yes
- GARDENA property has access to an outdoor space, which could be private or shared.
- Yes
- ACCESSIBILITYHow a property has been adapted to meet the needs of vulnerable or disabled individuals.Read more about accessibility in our glossary page.
- Ask agent
Gew Terrace, Redruth - Beautifully presented cottage
Add an important place to see how long it'd take to get there from our property listings.
__mins driving to your place
Get an instant, personalised result:
- Show sellers you’re serious
- Secure viewings faster with agents
- No impact on your credit score
Your mortgage
Notes
Staying secure when looking for property
Ensure you're up to date with our latest advice on how to avoid fraud or scams when looking for property online.
Visit our security centre to find out moreDisclaimer - Property reference 12596111. The information displayed about this property comprises a property advertisement. Rightmove.co.uk makes no warranty as to the accuracy or completeness of the advertisement or any linked or associated information, and Rightmove has no control over the content. This property advertisement does not constitute property particulars. The information is provided and maintained by MAP Estate Agents, Barncoose. Please contact the selling agent or developer directly to obtain any information which may be available under the terms of The Energy Performance of Buildings (Certificates and Inspections) (England and Wales) Regulations 2007 or the Home Report if in relation to a residential property in Scotland.
*This is the average speed from the provider with the fastest broadband package available at this postcode. The average speed displayed is based on the download speeds of at least 50% of customers at peak time (8pm to 10pm). Fibre/cable services at the postcode are subject to availability and may differ between properties within a postcode. Speeds can be affected by a range of technical and environmental factors. The speed at the property may be lower than that listed above. You can check the estimated speed and confirm availability to a property prior to purchasing on the broadband provider's website. Providers may increase charges. The information is provided and maintained by Decision Technologies Limited. **This is indicative only and based on a 2-person household with multiple devices and simultaneous usage. Broadband performance is affected by multiple factors including number of occupants and devices, simultaneous usage, router range etc. For more information speak to your broadband provider.
Map data ©OpenStreetMap contributors.
