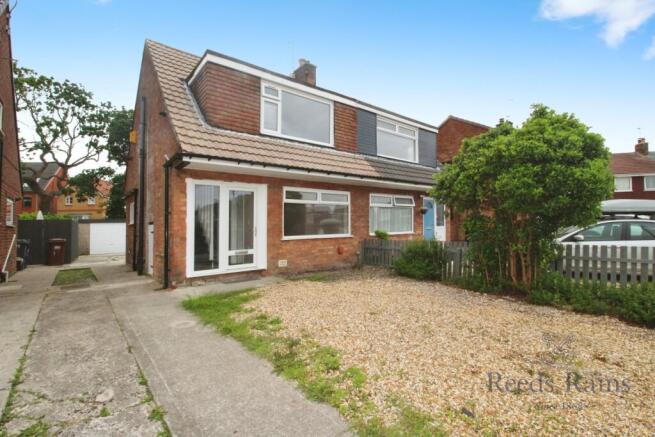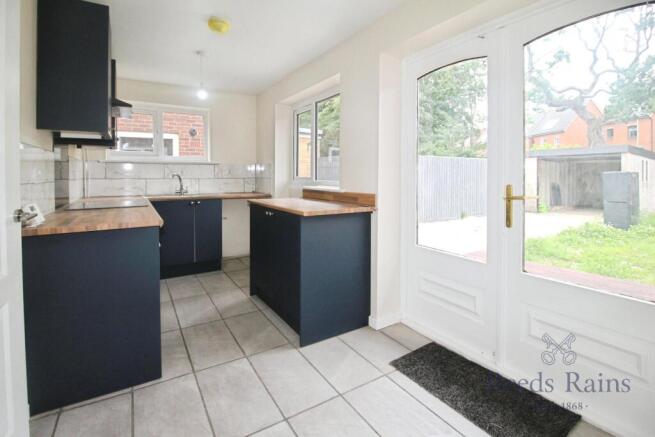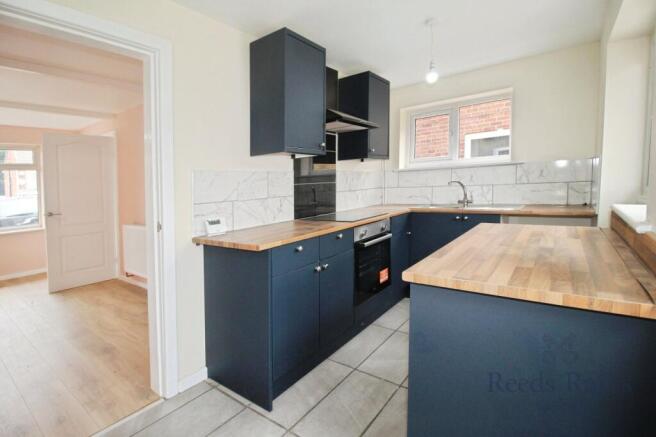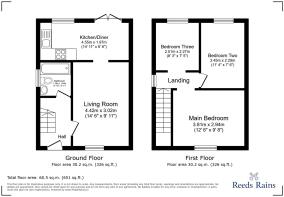Stockdale Crescent, Bamber Bridge, Preston, Lancashire, PR5

Letting details
- Let available date:
- Now
- Deposit:
- £1,125A deposit provides security for a landlord against damage, or unpaid rent by a tenant.Read more about deposit in our glossary page.
- Min. Tenancy:
- Ask agent How long the landlord offers to let the property for.Read more about tenancy length in our glossary page.
- Let type:
- Long term
- Furnish type:
- Unfurnished
- Council Tax:
- Ask agent
- PROPERTY TYPE
Semi-Detached
- BEDROOMS
3
- BATHROOMS
1
- SIZE
Ask agent
Key features
- 3 Bedrooms
- Semi Detached
- Renovated Throughout
- Kitchen Diner
- Garden
- Garage
Description
This well-proportioned property boasts three bedrooms, a single bathroom and a reception room. The master bedroom is a haven of tranquillity, while the second double bedroom benefits from a storage cupboard. The third bedroom is a single room, perfect for a home office.
The bathroom features a functional shower over bath layout.
The heart of the home is undoubtedly the open-plan kitchen that benefits from an abundance of natural light, creating a warm and inviting atmosphere. This new kitchen incorporates a dining space that ideally connects to the reception room. The reception room is a spacious area with large windows and wood flooring, perfect for both relaxing and entertaining. Access to the garden from the kitchen ensures an effortless indoor-outdoor living experience.
Unique features of this property include a well proportioned garden with a decking area, ideal for outdoor dining or relaxation. A driveway and a single garage provide ample parking space.
This property is ideal for families, given its residential location and proximity to public transport links, local schools and nearby amenities. Make the most of this opportunity to enjoy a comfortable and convenient lifestyle in Bamber Bridge. EPC Grade E. Council tax band B. Available Now
IMPORTANT NOTE TO POTENTIAL PURCHASERS & TENANTS: We endeavour to make our particulars accurate and reliable, however, they do not constitute or form part of an offer or any contract and none is to be relied upon as statements of representation or fact. The services, systems and appliances listed in this specification have not been tested by us and no guarantee as to their operating ability or efficiency is given. All photographs and measurements have been taken as a guide only and are not precise. Floor plans where included are not to scale and accuracy is not guaranteed. If you require clarification or further information on any points, please contact us, especially if you are traveling some distance to view. POTENTIAL PURCHASERS: Fixtures and fittings other than those mentioned are to be agreed with the seller. POTENTIAL TENANTS: All properties are available for a minimum length of time, with the exception of short term accommodation. Please contact the branch for details. A security deposit of at least one month’s rent is required. Rent is to be paid one month in advance. It is the tenant’s responsibility to insure any personal possessions. Payment of all utilities including water rates or metered supply and Council Tax is the responsibility of the tenant in most cases.
BBR250105/2
Entrance Hall
Welcoming entrance hall with stairs to the first floor and access to the bathroom and lounge
Living Room
4.42m x 3.02m (14' 6" x 9' 11")
Bright and airy lounge complete with wood flooring, UPVC window, radiator and ceiling light point.
Kitchen Diner
4.55m x 1.97m (14' 11" x 6' 6")
New fitted kitchen with contrast work surfaces, contemporary wall and base units, oven and hob. Space for a washing machine, sink and drainer. Window and patio doors with garden access and ample dining space.
Bedroom 1
3.81m x 2.94m (12' 6" x 9' 8")
Spacious primary bedroom with newly fitted grey carpets, neutral décor, UPVC window, boiler cupboard radiator and ceiling light point.
Bedroom 2
3.45m x 2.29m (11' 4" x 7' 6")
Second double bedroom with newly fitted grey carpets, neutral décor, UPVC window, storage cupboard, radiator and ceiling light point
Bedroom 3
2.51m x 2.27m (8' 3" x 7' 5")
Single bedroom with newly fitted grey carpets, neutral décor, UPVC window, radiator and ceiling light.
Garden
Rear garden complete with decking area
Garage
Detached garage and driveway parking
Brochures
Web DetailsFull Brochure PDF- COUNCIL TAXA payment made to your local authority in order to pay for local services like schools, libraries, and refuse collection. The amount you pay depends on the value of the property.Read more about council Tax in our glossary page.
- Band: B
- PARKINGDetails of how and where vehicles can be parked, and any associated costs.Read more about parking in our glossary page.
- Yes
- GARDENA property has access to an outdoor space, which could be private or shared.
- Yes
- ACCESSIBILITYHow a property has been adapted to meet the needs of vulnerable or disabled individuals.Read more about accessibility in our glossary page.
- Ask agent
Stockdale Crescent, Bamber Bridge, Preston, Lancashire, PR5
Add an important place to see how long it'd take to get there from our property listings.
__mins driving to your place


Notes
Staying secure when looking for property
Ensure you're up to date with our latest advice on how to avoid fraud or scams when looking for property online.
Visit our security centre to find out moreDisclaimer - Property reference BBR250105_L. The information displayed about this property comprises a property advertisement. Rightmove.co.uk makes no warranty as to the accuracy or completeness of the advertisement or any linked or associated information, and Rightmove has no control over the content. This property advertisement does not constitute property particulars. The information is provided and maintained by Reeds Rains, Bamber Bridge. Please contact the selling agent or developer directly to obtain any information which may be available under the terms of The Energy Performance of Buildings (Certificates and Inspections) (England and Wales) Regulations 2007 or the Home Report if in relation to a residential property in Scotland.
*This is the average speed from the provider with the fastest broadband package available at this postcode. The average speed displayed is based on the download speeds of at least 50% of customers at peak time (8pm to 10pm). Fibre/cable services at the postcode are subject to availability and may differ between properties within a postcode. Speeds can be affected by a range of technical and environmental factors. The speed at the property may be lower than that listed above. You can check the estimated speed and confirm availability to a property prior to purchasing on the broadband provider's website. Providers may increase charges. The information is provided and maintained by Decision Technologies Limited. **This is indicative only and based on a 2-person household with multiple devices and simultaneous usage. Broadband performance is affected by multiple factors including number of occupants and devices, simultaneous usage, router range etc. For more information speak to your broadband provider.
Map data ©OpenStreetMap contributors.




