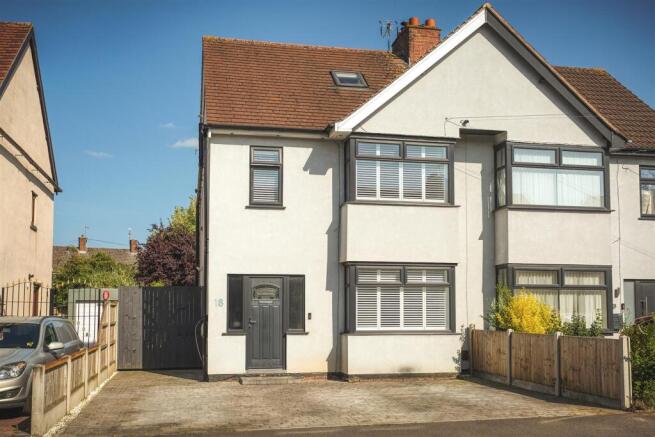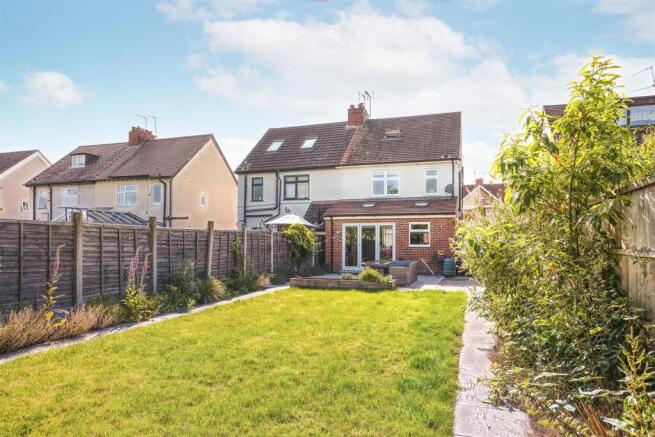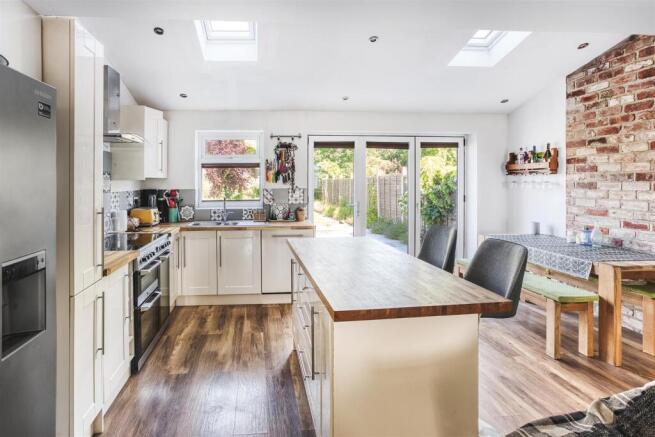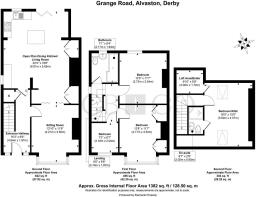
Grange Road, Alvaston, Derby

- PROPERTY TYPE
Semi-Detached
- BEDROOMS
4
- BATHROOMS
2
- SIZE
1,382 sq ft
128 sq m
- TENUREDescribes how you own a property. There are different types of tenure - freehold, leasehold, and commonhold.Read more about tenure in our glossary page.
Freehold
Key features
- Superb Extended Semi-Detached Home with Attic Conversion
- Stylish Presentation & Comprehensively Upgraded
- Ideal Family Home with Superb Open Plan Layout
- Open Plan Living Area With Log Burner & Sitting Room with Bay Window
- Superb Extended Open Plan Dining Kitchen with Bi-Folding Doors
- Four Bedrooms & Contemporary Bathroom
- Attic Conversion with Primary Bedroom & En-Suite
- Block-Paved Driveway with EV Charger & Generous Landscaped Garden
- Close Excellent Local Amenities & Easy Access to Rolls-Royce Sites
- Close to Elvaston Castle Country Park
Description
This superb home has undergone of comprehensive scheme of improvement and offers stylish accommodation that has been beautifully extended with a superb contemporary open plan dining kitchen extension with bi-folding doors and velux windows and also offers an impressive attic conversion with en-suite shower room.
Outside the property occupies a generous landscaped garden with porcelain paved patio, generous lawn and there is a full width block driveway to the front with EV charger..
The Detail - A welcoming composite door opens into a bright and spacious entrance hallway, complete with oak-effect flooring, understairs storage, and a striking panelled staircase. To the front of the property, the sitting room is bathed in natural light thanks to the box-style bay window, enhanced by bespoke plantation shutters and a rustic chimney breast with wood cladding and recessed fireplace—offering a cosy retreat with refined charm.
The heart of the home lies in the open-plan living area to the rear, where an exposed brick chimney breast frames a cast iron log burner on a slate hearth. This versatile space includes built-in cabinetry, a wall-mounted anthracite radiator, and rich oak flooring, giving the room a timeless appeal. This leads to a superb extended open plan dining kitchen blends traditional and contemporary aesthetics with cream panelled units, stainless steel hardware, woodblock surfaces, and a range cooker. Stylish splashbacks, recessed LED lighting, and views across the rear garden elevate the space further. Bi-folding doors open directly onto a porcelain-tiled patio, ideal for seamless indoor-outdoor living.
The first floor hosts two generous double bedrooms and a versatile single, currently used as a study, along with a modern bathroom featuring a concealed cistern WC, bidet, vanity basin, and panel bath with shower. The top floor offers a spacious attic bedroom with Velux windows and a sleek en-suite shower room—perfect as a principal suite or guest accommodation.
Externally, the property benefits from a block-paved driveway for three vehicles, an EV charging point, gated side access, and a generous rear garden with lawn, porcelain patio, and well-stocked borders—ideal for summer gatherings or peaceful evenings outdoors.
The Location - Grange Road is positioned in the heart of Alvaston, offering excellent access to local amenities, schools, and green spaces.
The area benefits from good transport connections into Derby city centre and beyond, with nearby access to the A6, A52, and M1.
Alvaston Park and the riverside pathways are within walking distance, providing opportunities for leisure and outdoor activities. Families will appreciate the proximity to well-regarded schools, and everyday conveniences such as shops, supermarkets, and cafés are just a short stroll away.
With excellent public transport links and major employers like Rolls-Royce and Pride Park nearby, this location is ideal for commuters and growing families alike.
Brochures
Grange Road, Alvaston, Derby- COUNCIL TAXA payment made to your local authority in order to pay for local services like schools, libraries, and refuse collection. The amount you pay depends on the value of the property.Read more about council Tax in our glossary page.
- Band: A
- PARKINGDetails of how and where vehicles can be parked, and any associated costs.Read more about parking in our glossary page.
- Driveway,Off street
- GARDENA property has access to an outdoor space, which could be private or shared.
- Yes
- ACCESSIBILITYHow a property has been adapted to meet the needs of vulnerable or disabled individuals.Read more about accessibility in our glossary page.
- Level access
Energy performance certificate - ask agent
Grange Road, Alvaston, Derby
Add an important place to see how long it'd take to get there from our property listings.
__mins driving to your place
Get an instant, personalised result:
- Show sellers you’re serious
- Secure viewings faster with agents
- No impact on your credit score
Your mortgage
Notes
Staying secure when looking for property
Ensure you're up to date with our latest advice on how to avoid fraud or scams when looking for property online.
Visit our security centre to find out moreDisclaimer - Property reference 33972338. The information displayed about this property comprises a property advertisement. Rightmove.co.uk makes no warranty as to the accuracy or completeness of the advertisement or any linked or associated information, and Rightmove has no control over the content. This property advertisement does not constitute property particulars. The information is provided and maintained by Curran Birds + Co, Derby. Please contact the selling agent or developer directly to obtain any information which may be available under the terms of The Energy Performance of Buildings (Certificates and Inspections) (England and Wales) Regulations 2007 or the Home Report if in relation to a residential property in Scotland.
*This is the average speed from the provider with the fastest broadband package available at this postcode. The average speed displayed is based on the download speeds of at least 50% of customers at peak time (8pm to 10pm). Fibre/cable services at the postcode are subject to availability and may differ between properties within a postcode. Speeds can be affected by a range of technical and environmental factors. The speed at the property may be lower than that listed above. You can check the estimated speed and confirm availability to a property prior to purchasing on the broadband provider's website. Providers may increase charges. The information is provided and maintained by Decision Technologies Limited. **This is indicative only and based on a 2-person household with multiple devices and simultaneous usage. Broadband performance is affected by multiple factors including number of occupants and devices, simultaneous usage, router range etc. For more information speak to your broadband provider.
Map data ©OpenStreetMap contributors.





